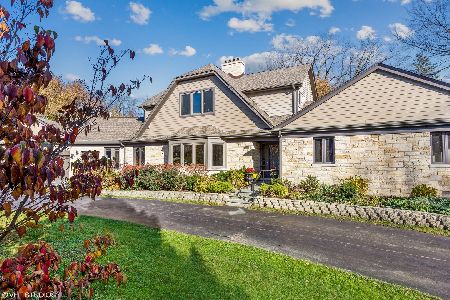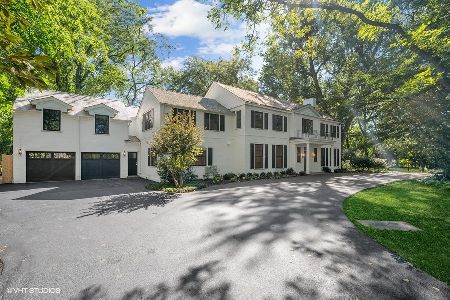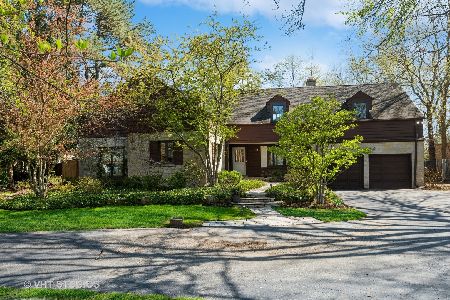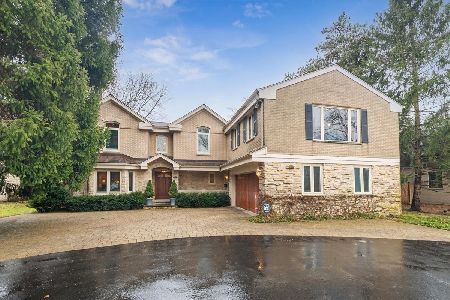1347 Sunview Lane, Winnetka, Illinois 60093
$1,160,000
|
Sold
|
|
| Status: | Closed |
| Sqft: | 4,064 |
| Cost/Sqft: | $294 |
| Beds: | 4 |
| Baths: | 4 |
| Year Built: | 1955 |
| Property Taxes: | $18,735 |
| Days On Market: | 3008 |
| Lot Size: | 0,50 |
Description
Just revamped, this expansive stone accented home has it all on 1/2 an acre of tranquil, lush landscaped grounds on idyllic private lane. W/designer level details, this ideal circular flrplan offers spacious rooms & great flow w/hardwd flrs, large case openings, & oversized windows throughout affording views of the beautiful grounds from every rm. Formal living rm w/ WBFP opens to the dining & family rooms, both w/ doors out to newer bluestone patio & stone fire pit. Bright, eat-in kitchen boasts S/S high-end appliances, farmhouse sink, & island w/ brkfst bar. Adjacent, sunny office w/ 2nd FP, butler pantry, & mudrm complete 1st floor. Strong 2nd floor w/ 4 generously sized bedrms w/ two real master suite options & 3 beautifully updated Ann Sacks tiled baths...all with double sinks! LL has rec rm w/FP, exercise rm, laundry, & storage. Convenient 2-car attached garage w/electrical car hook up. Incredible value as this pristine house is a real sleeper w/incredibly low TAXES under 20k!
Property Specifics
| Single Family | |
| — | |
| — | |
| 1955 | |
| Full | |
| — | |
| No | |
| 0.5 |
| Cook | |
| — | |
| 0 / Not Applicable | |
| None | |
| Lake Michigan | |
| Public Sewer | |
| 09784336 | |
| 05184030290000 |
Nearby Schools
| NAME: | DISTRICT: | DISTANCE: | |
|---|---|---|---|
|
Grade School
Hubbard Woods Elementary School |
36 | — | |
|
Middle School
Carleton W Washburne School |
36 | Not in DB | |
|
High School
New Trier Twp H.s. Northfield/wi |
203 | Not in DB | |
|
Alternate Elementary School
The Skokie School |
— | Not in DB | |
|
Alternate Junior High School
The Skokie School |
— | Not in DB | |
Property History
| DATE: | EVENT: | PRICE: | SOURCE: |
|---|---|---|---|
| 18 Jan, 2018 | Sold | $1,160,000 | MRED MLS |
| 11 Nov, 2017 | Under contract | $1,195,000 | MRED MLS |
| 23 Oct, 2017 | Listed for sale | $1,195,000 | MRED MLS |
Room Specifics
Total Bedrooms: 4
Bedrooms Above Ground: 4
Bedrooms Below Ground: 0
Dimensions: —
Floor Type: Hardwood
Dimensions: —
Floor Type: Hardwood
Dimensions: —
Floor Type: Hardwood
Full Bathrooms: 4
Bathroom Amenities: Whirlpool,Separate Shower,Double Sink
Bathroom in Basement: 0
Rooms: Office,Recreation Room,Exercise Room,Mud Room,Foyer
Basement Description: Finished
Other Specifics
| 2 | |
| Concrete Perimeter | |
| Asphalt,Circular | |
| Patio | |
| Landscaped | |
| 95X229 | |
| Full | |
| Full | |
| Bar-Dry, Hardwood Floors | |
| Range, Microwave, Dishwasher, High End Refrigerator, Bar Fridge, Washer, Dryer, Disposal, Stainless Steel Appliance(s) | |
| Not in DB | |
| Tennis Courts, Street Lights, Street Paved | |
| — | |
| — | |
| — |
Tax History
| Year | Property Taxes |
|---|---|
| 2018 | $18,735 |
Contact Agent
Nearby Similar Homes
Nearby Sold Comparables
Contact Agent
Listing Provided By
@properties











