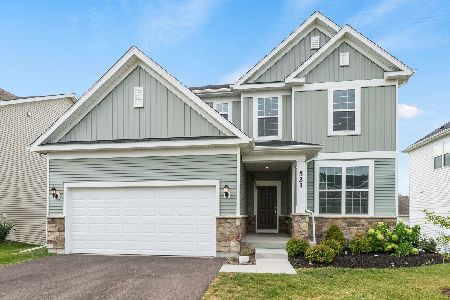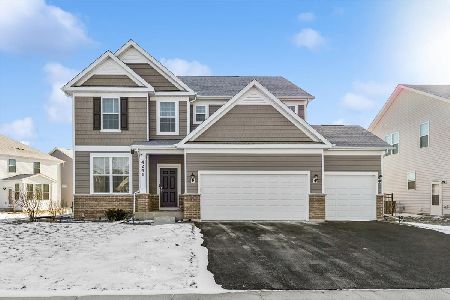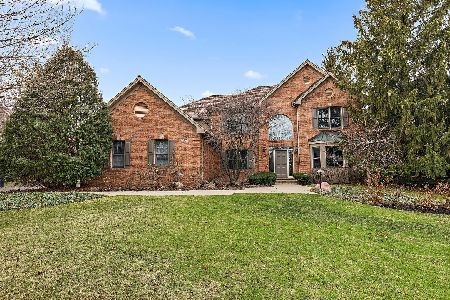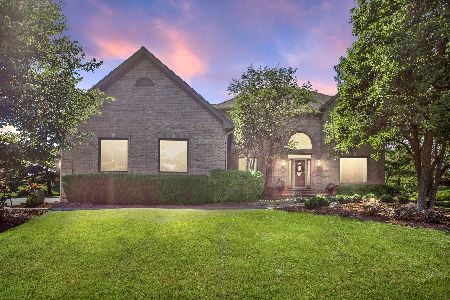134 Boulder Drive, Lake In The Hills, Illinois 60156
$980,000
|
Sold
|
|
| Status: | Closed |
| Sqft: | 8,755 |
| Cost/Sqft: | $114 |
| Beds: | 5 |
| Baths: | 7 |
| Year Built: | 2001 |
| Property Taxes: | $25,013 |
| Days On Market: | 3858 |
| Lot Size: | 0,50 |
Description
HUGE PRICE REDUCTION! Amazing home overlooking prestigious golf course and tranquil view of pond. Grand foyer with winding staircase leads to bridge that overlooks the 2 story living room. Family room has second staircase to upper level. Gorgeous kitchen with 42" cherry cabinets and granite countertops to entertain guests. First floor master suite boasts bay windows, volume ceilings, double walk-in closets, and a luxurious bath with sunken whirlpool tub. Lower level is an entertainers dream with a stone fireplace in second family room, home theater, bar area, and billiards, plus a separate custom hot tub room! Enjoy the outdoors on upper level deck or lower level screened patio which opens to a fire pit area. Each large bedroom has its own full bath. Oversized 4 car heated garage with 8 foot doors and separate stair to lower level. New roof and both air conditioners replaced in 2014.
Property Specifics
| Single Family | |
| — | |
| — | |
| 2001 | |
| Full,Walkout | |
| CUSTOM | |
| No | |
| 0.5 |
| Mc Henry | |
| Boulder Ridge Estates | |
| 550 / Annual | |
| Insurance,Security | |
| Public | |
| Public Sewer | |
| 08995397 | |
| 1825252006 |
Nearby Schools
| NAME: | DISTRICT: | DISTANCE: | |
|---|---|---|---|
|
Grade School
Conley Elementary School |
158 | — | |
|
Middle School
Heineman Middle School |
158 | Not in DB | |
|
High School
Huntley High School |
158 | Not in DB | |
Property History
| DATE: | EVENT: | PRICE: | SOURCE: |
|---|---|---|---|
| 26 Jul, 2016 | Sold | $980,000 | MRED MLS |
| 26 Mar, 2016 | Under contract | $1,000,000 | MRED MLS |
| — | Last price change | $1,150,000 | MRED MLS |
| 27 Jul, 2015 | Listed for sale | $1,150,000 | MRED MLS |
Room Specifics
Total Bedrooms: 5
Bedrooms Above Ground: 5
Bedrooms Below Ground: 0
Dimensions: —
Floor Type: Carpet
Dimensions: —
Floor Type: Carpet
Dimensions: —
Floor Type: Carpet
Dimensions: —
Floor Type: —
Full Bathrooms: 7
Bathroom Amenities: Whirlpool,Separate Shower,Double Sink,Full Body Spray Shower
Bathroom in Basement: 1
Rooms: Bonus Room,Bedroom 5,Breakfast Room,Exercise Room,Foyer,Recreation Room,Study,Storage,Theatre Room
Basement Description: Finished
Other Specifics
| 4 | |
| Concrete Perimeter | |
| Concrete | |
| Balcony, Deck, Patio, Screened Patio, Storms/Screens | |
| Common Grounds,Golf Course Lot,Landscaped,Water View | |
| 127X184X92X189 | |
| Pull Down Stair,Unfinished | |
| Full | |
| Vaulted/Cathedral Ceilings, Hot Tub, Hardwood Floors, First Floor Bedroom, First Floor Laundry, First Floor Full Bath | |
| Double Oven, Microwave, Dishwasher, Refrigerator, Bar Fridge, Washer, Dryer, Disposal | |
| Not in DB | |
| Clubhouse, Pool, Tennis Courts, Street Lights, Street Paved | |
| — | |
| — | |
| Gas Log, Gas Starter, Includes Accessories |
Tax History
| Year | Property Taxes |
|---|---|
| 2016 | $25,013 |
Contact Agent
Nearby Similar Homes
Nearby Sold Comparables
Contact Agent
Listing Provided By
Berkshire Hathaway HomeServices Starck Real Estate











