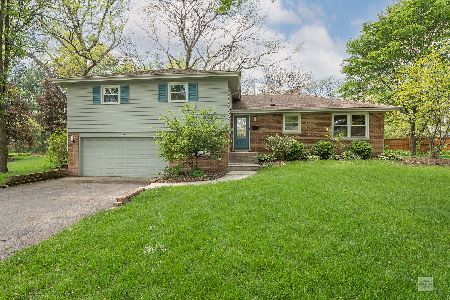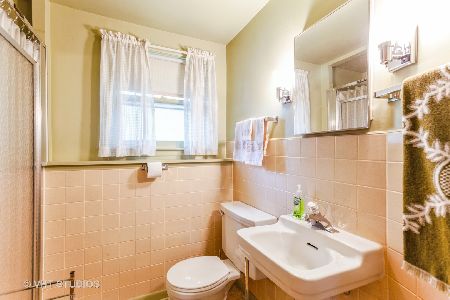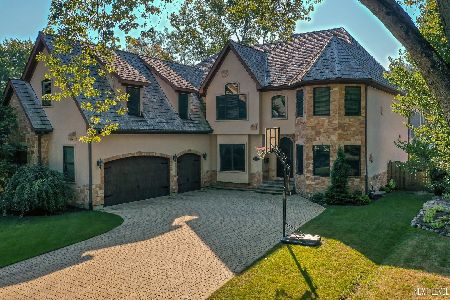134 Fernwood Drive, Naperville, Illinois 60540
$328,000
|
Sold
|
|
| Status: | Closed |
| Sqft: | 1,764 |
| Cost/Sqft: | $190 |
| Beds: | 4 |
| Baths: | 3 |
| Year Built: | 1959 |
| Property Taxes: | $6,883 |
| Days On Market: | 5051 |
| Lot Size: | 0,00 |
Description
INCREDIBLY COOL HOUSE in the West Highlands. This beauty has a fully updated kitchen with new maple cabinetry, granite and Viking appliances. Hardwood flooring throughout. Updated baths, four bedrooms upstairs, large family room in lower level with an additional 580 sq ft of living space. Great lot at the end of a cul-de-sac with over 1/3 acre and mature trees. Roof replaced in 2009, new front door in 2011.
Property Specifics
| Single Family | |
| — | |
| Tri-Level | |
| 1959 | |
| Partial,English | |
| — | |
| No | |
| — |
| Du Page | |
| West Highlands | |
| 0 / Not Applicable | |
| None | |
| Lake Michigan | |
| Public Sewer | |
| 08024004 | |
| 0724413027 |
Nearby Schools
| NAME: | DISTRICT: | DISTANCE: | |
|---|---|---|---|
|
Grade School
Elmwood Elementary School |
203 | — | |
|
Middle School
Lincoln Junior High School |
203 | Not in DB | |
|
High School
Naperville Central High School |
203 | Not in DB | |
Property History
| DATE: | EVENT: | PRICE: | SOURCE: |
|---|---|---|---|
| 22 May, 2012 | Sold | $328,000 | MRED MLS |
| 24 Mar, 2012 | Under contract | $334,500 | MRED MLS |
| 22 Mar, 2012 | Listed for sale | $334,500 | MRED MLS |
| 9 May, 2014 | Sold | $349,000 | MRED MLS |
| 30 Mar, 2014 | Under contract | $358,500 | MRED MLS |
| — | Last price change | $369,900 | MRED MLS |
| 14 Feb, 2014 | Listed for sale | $369,900 | MRED MLS |
| 20 Jul, 2021 | Sold | $460,000 | MRED MLS |
| 7 Jun, 2021 | Under contract | $455,000 | MRED MLS |
| 2 Jun, 2021 | Listed for sale | $455,000 | MRED MLS |
Room Specifics
Total Bedrooms: 4
Bedrooms Above Ground: 4
Bedrooms Below Ground: 0
Dimensions: —
Floor Type: Hardwood
Dimensions: —
Floor Type: Carpet
Dimensions: —
Floor Type: Hardwood
Full Bathrooms: 3
Bathroom Amenities: —
Bathroom in Basement: 1
Rooms: No additional rooms
Basement Description: Finished
Other Specifics
| 2 | |
| Concrete Perimeter | |
| Asphalt | |
| Patio, Storms/Screens | |
| Cul-De-Sac | |
| 60X169X70X135X103 | |
| — | |
| Full | |
| Hardwood Floors | |
| Range, Microwave, Dishwasher, High End Refrigerator, Washer, Dryer, Disposal, Stainless Steel Appliance(s) | |
| Not in DB | |
| Sidewalks, Street Lights, Street Paved | |
| — | |
| — | |
| — |
Tax History
| Year | Property Taxes |
|---|---|
| 2012 | $6,883 |
| 2014 | $7,139 |
| 2021 | $8,398 |
Contact Agent
Nearby Similar Homes
Nearby Sold Comparables
Contact Agent
Listing Provided By
Baird & Warner










