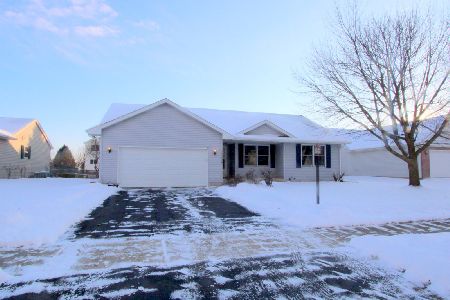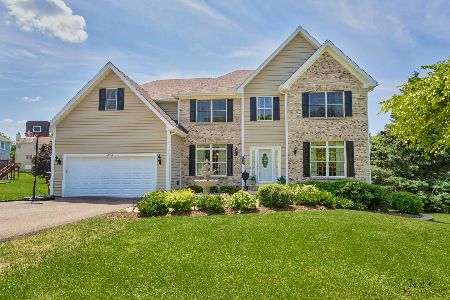134 Ridgewood Drive, Woodstock, Illinois 60098
$267,000
|
Sold
|
|
| Status: | Closed |
| Sqft: | 1,179 |
| Cost/Sqft: | $220 |
| Beds: | 2 |
| Baths: | 2 |
| Year Built: | 1988 |
| Property Taxes: | $6,448 |
| Days On Market: | 1218 |
| Lot Size: | 0,00 |
Description
FALL IN LOVE WITH THIS PERFECT 3 BEDROOM 2 BATH HOME! Just minutes from Woodstock Square and Emricson Park and walking distance to the Grade School and High School. Easy access to RT 14 and 47. On the main level, you'll find an open-concept living room, dining area, and spacious kitchen. The skylight, Anderson windows, and sliding glass door provide ample light and access to the deck. On the second floor, you have a spacious main bedroom and second bedroom, both with a walk-in closet. The English basement has a family room with a wood-burning stove, a third bedroom with a walk-in closet, and a laundry room. All new carpets throughout 2018. The sub-basement is ideal for your flex space or fourth bedroom with a closet and egress window. You have endless possibilities for this space. Outside you have a beautiful fenced-in organic garden for all your fruits and vegetables. The 2.5-car garage has a brand new garage door and Amazon-enabled Wi-Fi opener, plus built-in shelving for all your storage needs. 1881 TOTAL SQUARE FEET OF LIVING SPACE!
Property Specifics
| Single Family | |
| — | |
| — | |
| 1988 | |
| — | |
| — | |
| No | |
| — |
| Mc Henry | |
| — | |
| — / Not Applicable | |
| — | |
| — | |
| — | |
| 11637269 | |
| 1308302002 |
Nearby Schools
| NAME: | DISTRICT: | DISTANCE: | |
|---|---|---|---|
|
Grade School
Dean Street Elementary School |
200 | — | |
|
Middle School
Creekside Middle School |
200 | Not in DB | |
|
High School
Woodstock High School |
200 | Not in DB | |
Property History
| DATE: | EVENT: | PRICE: | SOURCE: |
|---|---|---|---|
| 28 Oct, 2022 | Sold | $267,000 | MRED MLS |
| 2 Oct, 2022 | Under contract | $259,900 | MRED MLS |
| 27 Sep, 2022 | Listed for sale | $259,900 | MRED MLS |

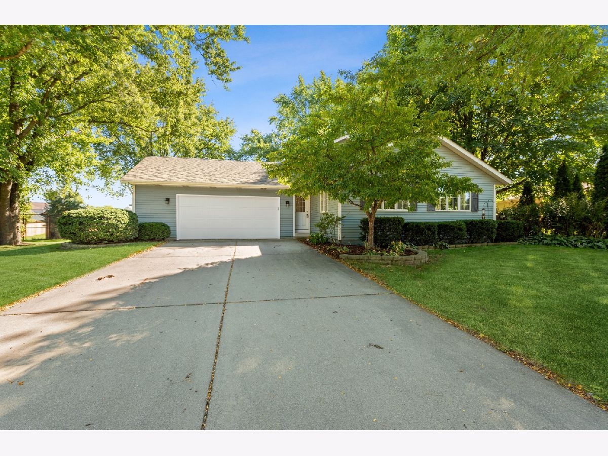
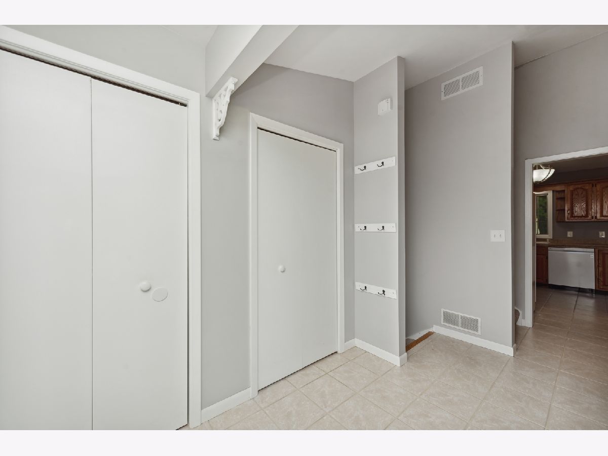
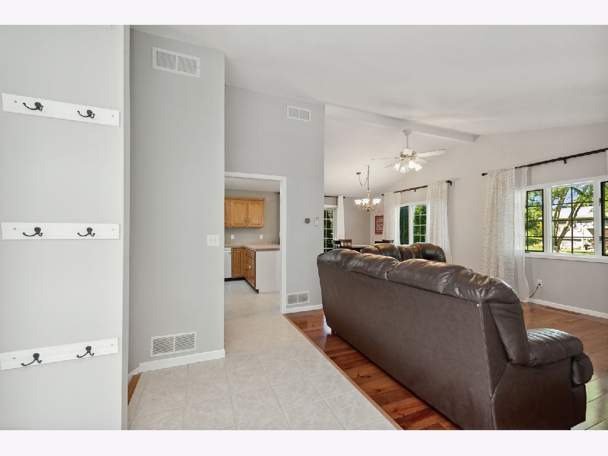
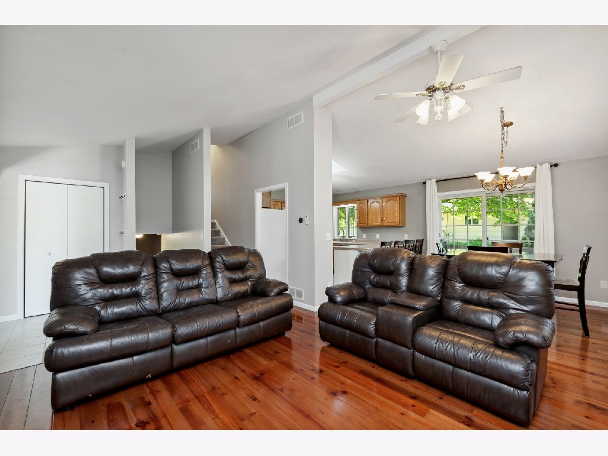
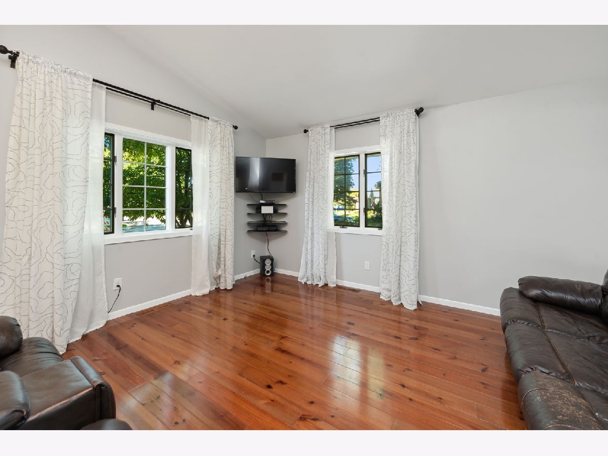

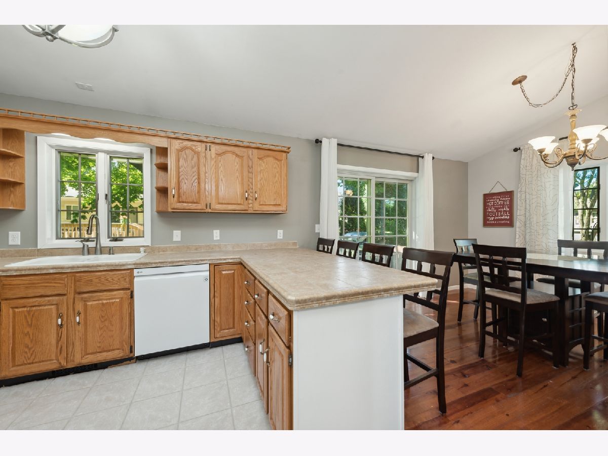

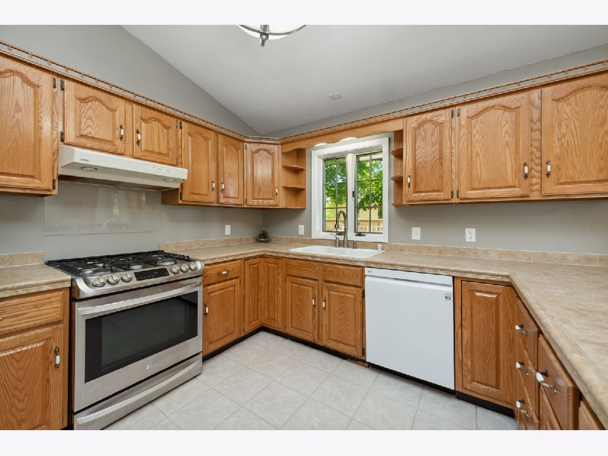
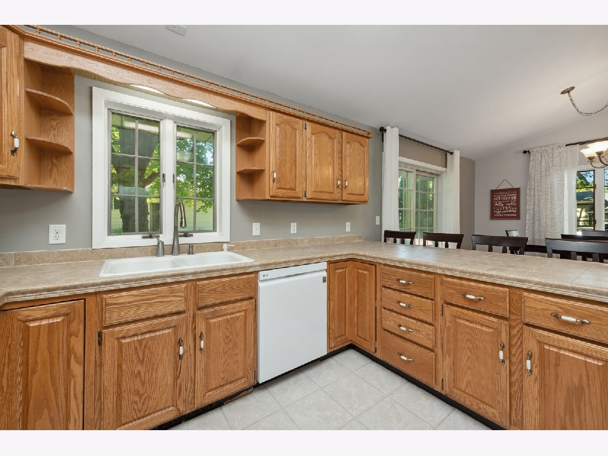
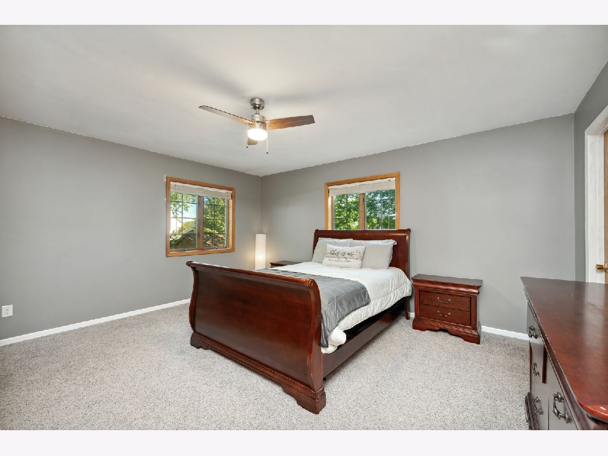
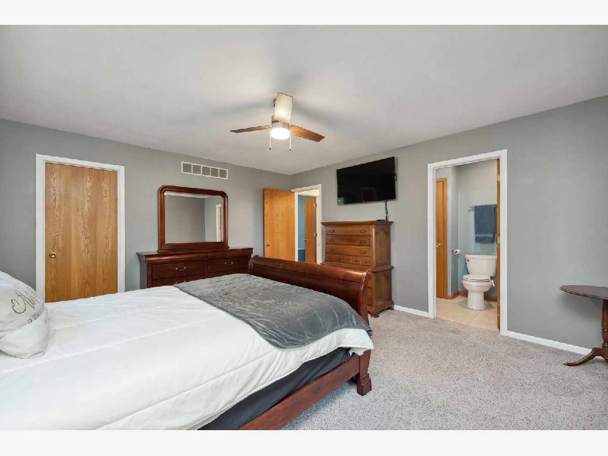

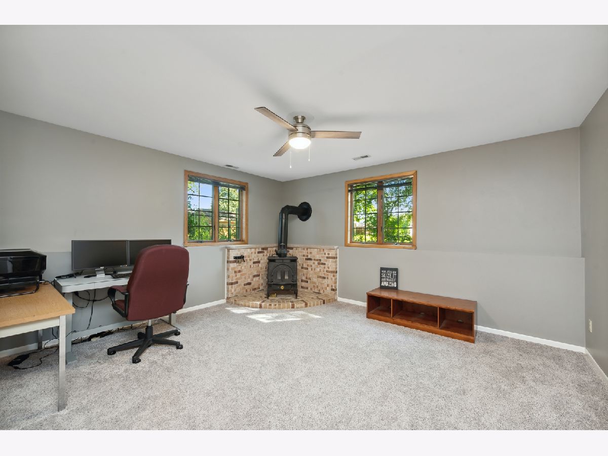

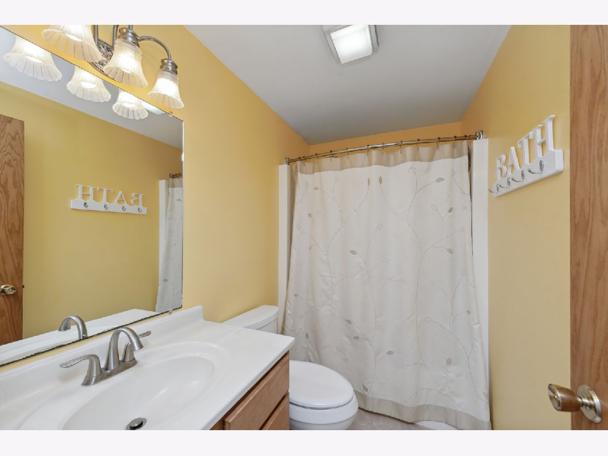





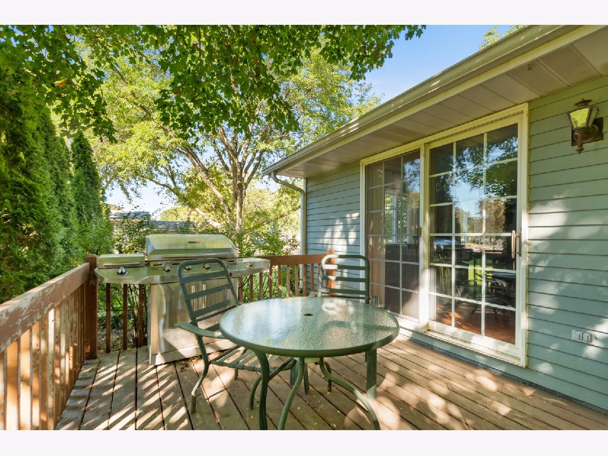
Room Specifics
Total Bedrooms: 3
Bedrooms Above Ground: 2
Bedrooms Below Ground: 1
Dimensions: —
Floor Type: —
Dimensions: —
Floor Type: —
Full Bathrooms: 2
Bathroom Amenities: —
Bathroom in Basement: 1
Rooms: —
Basement Description: Finished
Other Specifics
| 2.5 | |
| — | |
| Concrete | |
| — | |
| — | |
| 75X130X100X130 | |
| Unfinished | |
| — | |
| — | |
| — | |
| Not in DB | |
| — | |
| — | |
| — | |
| — |
Tax History
| Year | Property Taxes |
|---|---|
| 2022 | $6,448 |
Contact Agent
Nearby Similar Homes
Nearby Sold Comparables
Contact Agent
Listing Provided By
Berkshire Hathaway HomeServices Starck Real Estate


