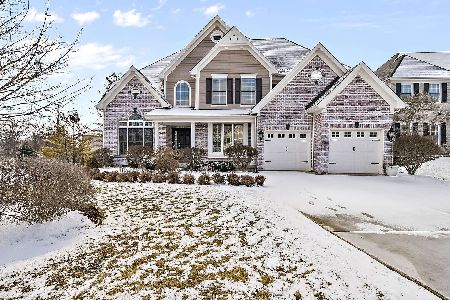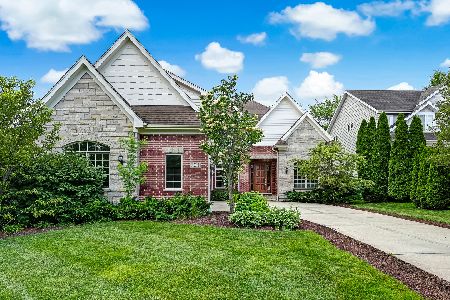134 Scott Court, Westmont, Illinois 60559
$710,000
|
Sold
|
|
| Status: | Closed |
| Sqft: | 3,778 |
| Cost/Sqft: | $198 |
| Beds: | 5 |
| Baths: | 5 |
| Year Built: | 2001 |
| Property Taxes: | $14,850 |
| Days On Market: | 3879 |
| Lot Size: | 0,21 |
Description
Outstanding McNaughton custom home on prime pond view lot! Open concept w/high-end features: gourmet kit. w/granite, dbl oven, Jenn- Aire grill; 9ft, tray, vaulted ceilings; custom wetbar in 9 ft pour Eng. bmt.; 1st fl BR/BA; 1st fl laundry; '09 comp.deck; MBA w/dbl sinks, whirlpol, granite; MBR w/huge walk-ins; wd flrs, crown moulding; dual staircases; lawn sprinkler. New: 75gal HWH, 2 furn, 2AC. Hinsdale Central!
Property Specifics
| Single Family | |
| — | |
| — | |
| 2001 | |
| Full,English | |
| — | |
| Yes | |
| 0.21 |
| Du Page | |
| — | |
| 980 / Annual | |
| Insurance,Lawn Care | |
| Lake Michigan | |
| Public Sewer | |
| 08941657 | |
| 0915107031 |
Nearby Schools
| NAME: | DISTRICT: | DISTANCE: | |
|---|---|---|---|
|
Grade School
Maercker Elementary School |
60 | — | |
|
Middle School
Westview Hills Middle School |
60 | Not in DB | |
|
High School
Hinsdale Central High School |
86 | Not in DB | |
Property History
| DATE: | EVENT: | PRICE: | SOURCE: |
|---|---|---|---|
| 18 Aug, 2015 | Sold | $710,000 | MRED MLS |
| 1 Jul, 2015 | Under contract | $749,000 | MRED MLS |
| 3 Jun, 2015 | Listed for sale | $749,000 | MRED MLS |
Room Specifics
Total Bedrooms: 5
Bedrooms Above Ground: 5
Bedrooms Below Ground: 0
Dimensions: —
Floor Type: Carpet
Dimensions: —
Floor Type: Carpet
Dimensions: —
Floor Type: Carpet
Dimensions: —
Floor Type: —
Full Bathrooms: 5
Bathroom Amenities: Whirlpool,Separate Shower,Double Sink
Bathroom in Basement: 1
Rooms: Bedroom 5,Breakfast Room,Deck,Exercise Room,Foyer,Game Room,Recreation Room
Basement Description: Finished
Other Specifics
| 3 | |
| — | |
| Concrete | |
| Deck | |
| Pond(s),Water View | |
| 8993 | |
| — | |
| Full | |
| Vaulted/Cathedral Ceilings, Bar-Wet, Hardwood Floors, First Floor Bedroom, First Floor Laundry, First Floor Full Bath | |
| Double Oven, Range, Microwave, Dishwasher, Refrigerator, Bar Fridge, Washer, Dryer, Disposal, Indoor Grill | |
| Not in DB | |
| Sidewalks, Street Paved | |
| — | |
| — | |
| Wood Burning, Gas Starter |
Tax History
| Year | Property Taxes |
|---|---|
| 2015 | $14,850 |
Contact Agent
Nearby Similar Homes
Nearby Sold Comparables
Contact Agent
Listing Provided By
Baird & Warner











