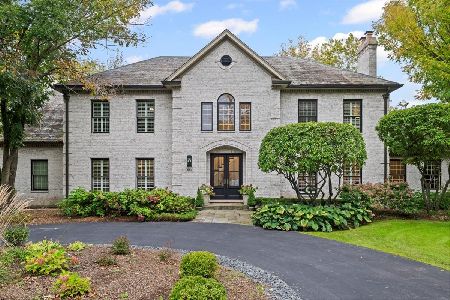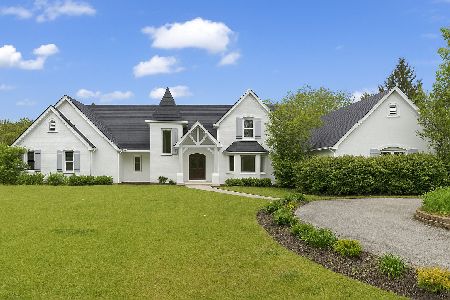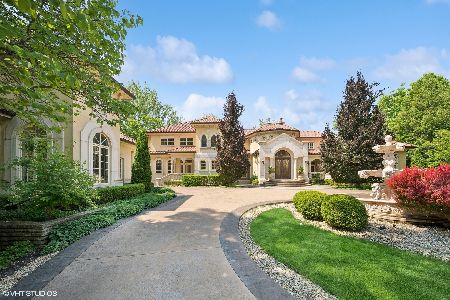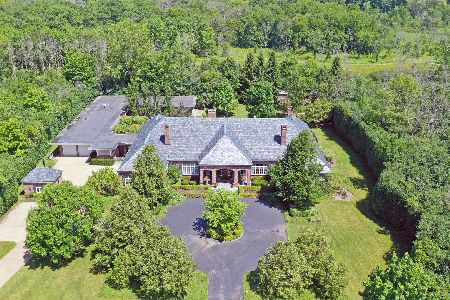1340 Abington Cambs Drive, Lake Forest, Illinois 60045
$950,000
|
Sold
|
|
| Status: | Closed |
| Sqft: | 4,399 |
| Cost/Sqft: | $227 |
| Beds: | 4 |
| Baths: | 5 |
| Year Built: | 1989 |
| Property Taxes: | $27,063 |
| Days On Market: | 2751 |
| Lot Size: | 2,16 |
Description
Check out this new price! English country home on 2+ serene acres w/gorgeous pond views. Sunken living room w/large formal dining room leading to a beautifully updated gourmet kitchen w/42" cabinets, granite ctops, new sub-zero fridge, wolf range & SS appliances. Gleaming HW floors thru most of home w/detailed millwork & recessed lighting. FR open to kitchen w/wet bar & multi-sided fireplace. A beautiful 2 story, triple glazed, heated sunroom you must see. Upstairs find a huge MBR w/fireplace, outside deck plus master bath w/large vanity, jacuzzi, shower & walk in closets. 3 more large BR's w/a library & bonus room as well. Finished basement includes a media area & full bath. Inviting in ground pool w/hot tub & pool house complete w/kitchen, bathroom w/shower, gas grill & changing room. 4 car heated garage, cobblestone circular driveway, 100 year slate tile roof & new leaf guard system. Country living w/all the conveniences of being close to all Lake Forest has to offer! Walk to train!
Property Specifics
| Single Family | |
| — | |
| English | |
| 1989 | |
| Full | |
| — | |
| Yes | |
| 2.16 |
| Lake | |
| — | |
| 0 / Not Applicable | |
| None | |
| Public | |
| Public Sewer | |
| 09975620 | |
| 16063020290000 |
Nearby Schools
| NAME: | DISTRICT: | DISTANCE: | |
|---|---|---|---|
|
Grade School
Everett Elementary School |
67 | — | |
|
Middle School
Deer Path Middle School |
67 | Not in DB | |
|
High School
Lake Forest High School |
115 | Not in DB | |
Property History
| DATE: | EVENT: | PRICE: | SOURCE: |
|---|---|---|---|
| 16 Aug, 2018 | Sold | $950,000 | MRED MLS |
| 23 Jun, 2018 | Under contract | $998,000 | MRED MLS |
| 6 Jun, 2018 | Listed for sale | $998,000 | MRED MLS |
Room Specifics
Total Bedrooms: 4
Bedrooms Above Ground: 4
Bedrooms Below Ground: 0
Dimensions: —
Floor Type: Hardwood
Dimensions: —
Floor Type: Hardwood
Dimensions: —
Floor Type: Carpet
Full Bathrooms: 5
Bathroom Amenities: Whirlpool,Separate Shower,Double Sink,Bidet
Bathroom in Basement: 1
Rooms: Breakfast Room,Bonus Room,Heated Sun Room,Library,Recreation Room,Loft
Basement Description: Finished
Other Specifics
| 4 | |
| Concrete Perimeter | |
| Brick | |
| Patio, In Ground Pool, Storms/Screens | |
| Landscaped,Pond(s),Wooded | |
| 226X400X287X381 | |
| Unfinished | |
| Full | |
| Vaulted/Cathedral Ceilings, Skylight(s), Bar-Wet, Hardwood Floors, First Floor Laundry | |
| — | |
| Not in DB | |
| — | |
| — | |
| — | |
| Double Sided, Gas Log, Gas Starter |
Tax History
| Year | Property Taxes |
|---|---|
| 2018 | $27,063 |
Contact Agent
Nearby Similar Homes
Nearby Sold Comparables
Contact Agent
Listing Provided By
Berkshire Hathaway HomeServices Starck Real Estate











