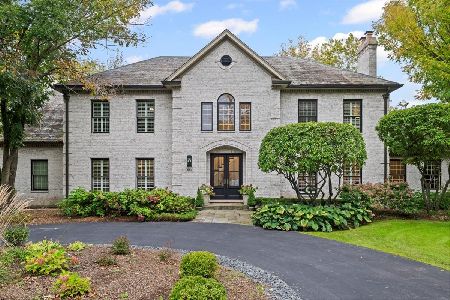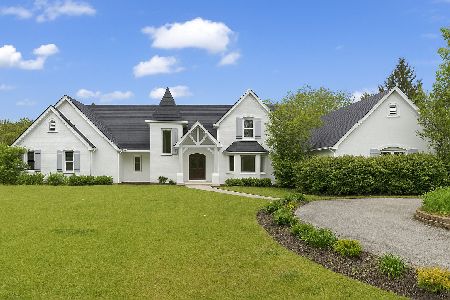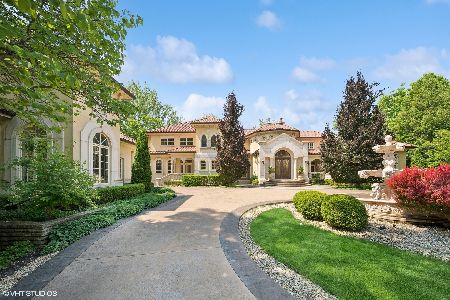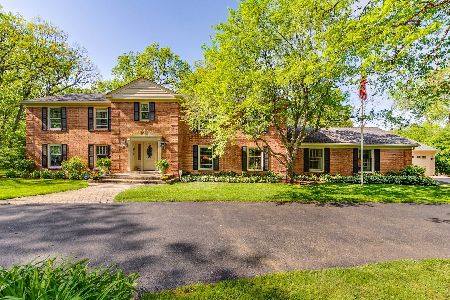1420 Abington Cambs Drive, Lake Forest, Illinois 60045
$1,900,000
|
Sold
|
|
| Status: | Closed |
| Sqft: | 6,951 |
| Cost/Sqft: | $288 |
| Beds: | 5 |
| Baths: | 9 |
| Year Built: | 1989 |
| Property Taxes: | $26,162 |
| Days On Market: | 1778 |
| Lot Size: | 2,12 |
Description
Luxurious single level living. This incomparable estate is sited on 2+ private acres in beautiful Lake Forest. The setting is remarkable, with lush lawn, mature trees and views of nature from every room. Enter the private drive and see the handsome brick exterior with slate roof. Excellent architectural design is evident in its classic proportions, high ceilings, generous room sizes, rich crown moldings, wide hallways and thoughtful floor plan. The foyer opens to the formal living room with fireplace, tray ceiling, and tall windows with transoms. The elegant dining room has a coffered ceiling, tall windows with transoms and fireplace; it is an ideal spot for entertaining family and friends. The spacious library is located away from family activities for peaceful "work from home." Recently, major renovations of the kitchen, family room and master suite were completed. It now features an impressive open concept kitchen/family room. The nuHaus chef's kitchen includes a La Cornue cooktop, Wolf double ovens, an additional oven and warming drawer, Miele refrigerator, SubZero Freezer, granite countertops, an island with seating and a built-in Miele expresso/coffee maker. The sunny kitchen eating area overlooks the courtyard and garden. The bar/serving area between the kitchen and formal dining room features a full-sized wine refrigerator and excellent storage. From the kitchen, enjoy the screened porch with bluestone flooring and surround sound. The master suite is a dream with its spacious bedroom, fireplace, huge walk-in closet and views of the rear lawn/courtyard. The renovated master bath boasts gorgeous Carrara marble floors (with artful pattern), deluxe shower and double vanity top, and a free standing tub. All 5 bedrooms are en suite. Car collectors, note the temperature controlled attached garage that will accommodate 8 automobiles or other recreational equipment. The indoor lap pool is a great way to exercise year 'round. It has doors that open to the exterior for warm weather swimming/entertaining, and a nearby party kitchen and pool bathroom. Upgraded HVAC mechanicals, water heaters, garage heaters and all-home generator have been added by the current owners. During the remodel, 22 windows were replaced. This home is one of the finest single level residences available on the North Shore!
Property Specifics
| Single Family | |
| — | |
| Ranch | |
| 1989 | |
| Full | |
| — | |
| No | |
| 2.12 |
| Lake | |
| — | |
| 0 / Not Applicable | |
| None | |
| Lake Michigan | |
| Public Sewer | |
| 10985075 | |
| 16063020270000 |
Nearby Schools
| NAME: | DISTRICT: | DISTANCE: | |
|---|---|---|---|
|
Grade School
Everett Elementary School |
67 | — | |
|
Middle School
Deer Path Middle School |
67 | Not in DB | |
|
High School
Lake Forest High School |
115 | Not in DB | |
Property History
| DATE: | EVENT: | PRICE: | SOURCE: |
|---|---|---|---|
| 1 Dec, 2010 | Sold | $1,782,000 | MRED MLS |
| 2 Oct, 2010 | Under contract | $1,999,000 | MRED MLS |
| — | Last price change | $2,295,000 | MRED MLS |
| 25 Nov, 2009 | Listed for sale | $2,395,000 | MRED MLS |
| 2 Aug, 2021 | Sold | $1,900,000 | MRED MLS |
| 10 May, 2021 | Under contract | $1,999,000 | MRED MLS |
| 2 Feb, 2021 | Listed for sale | $1,999,000 | MRED MLS |

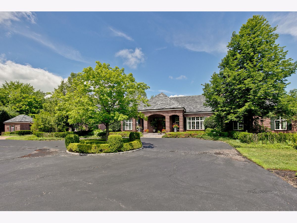
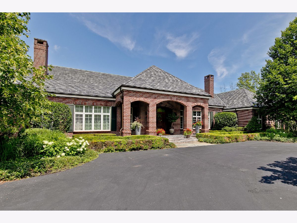
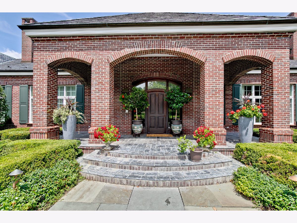
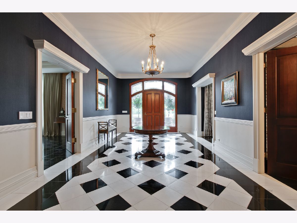
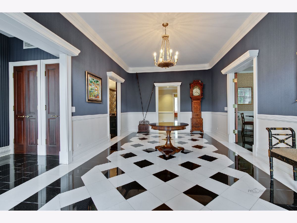
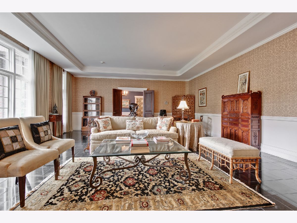
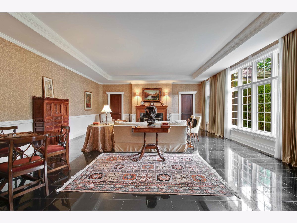
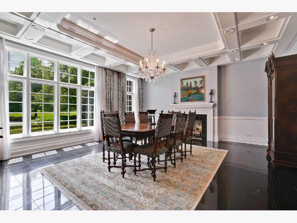
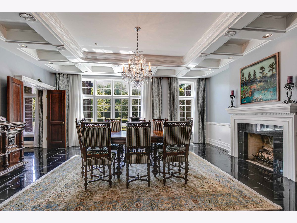
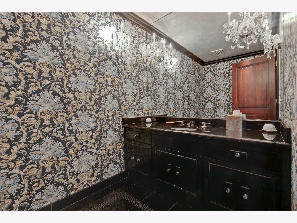
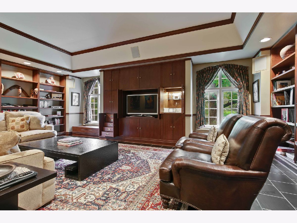
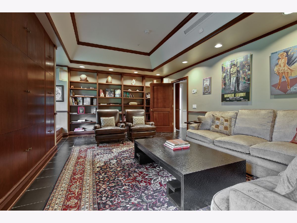
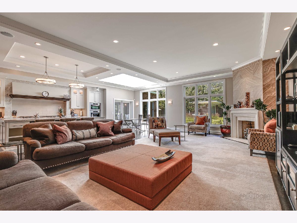
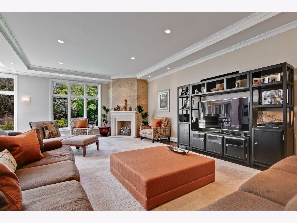
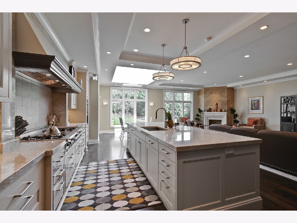
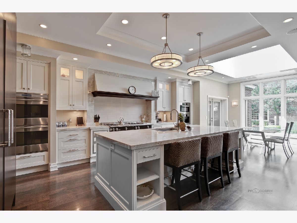
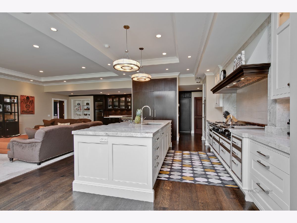
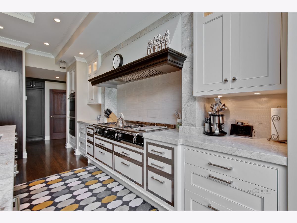
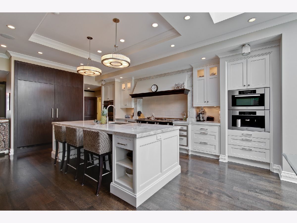
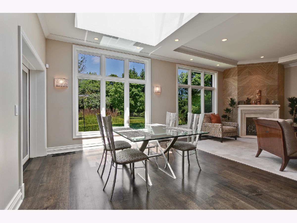
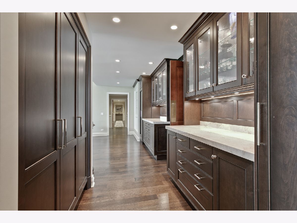
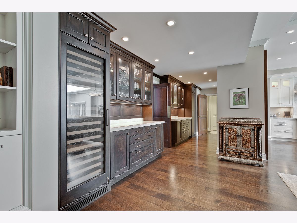
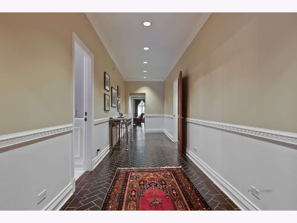
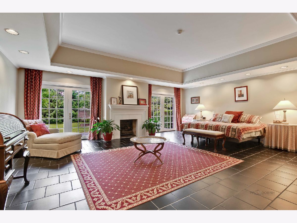
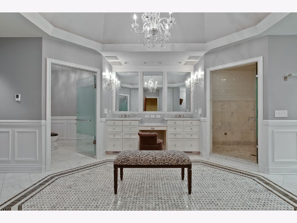
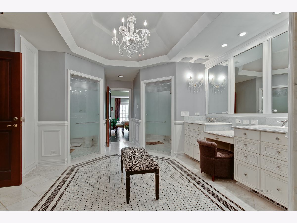
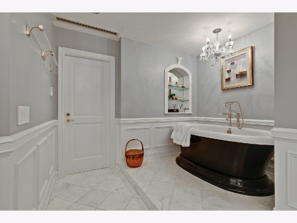
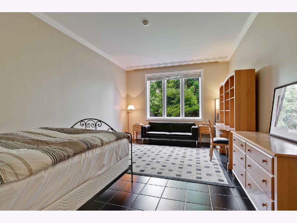
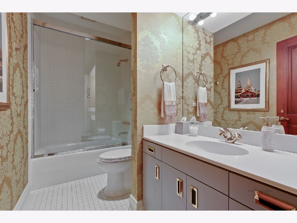
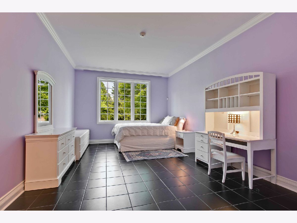
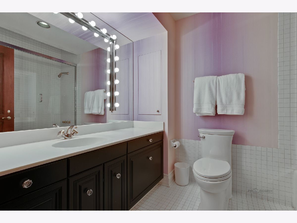
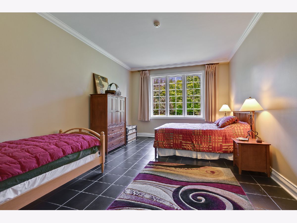

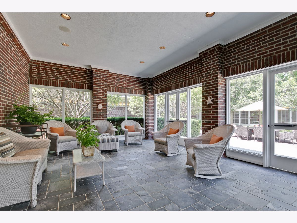

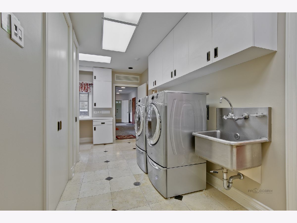
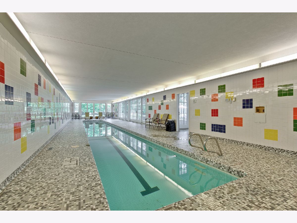
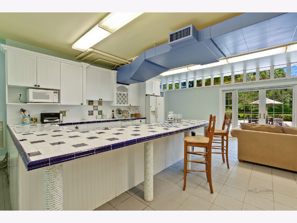
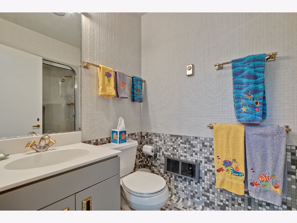
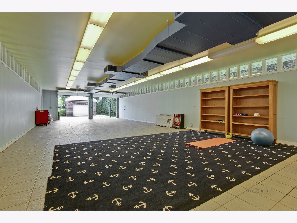
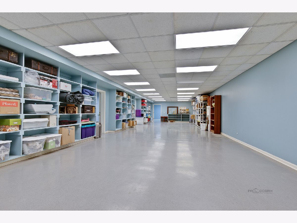
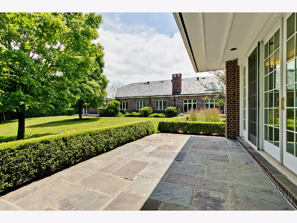
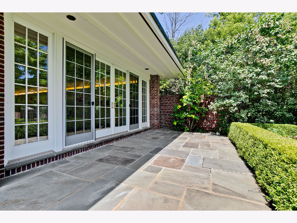
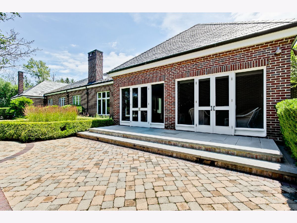
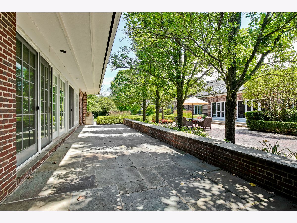
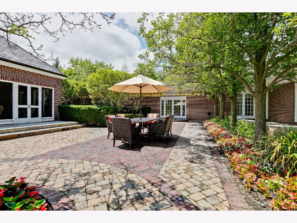
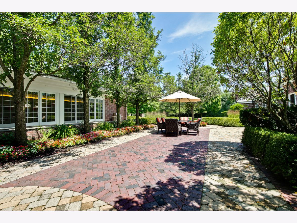
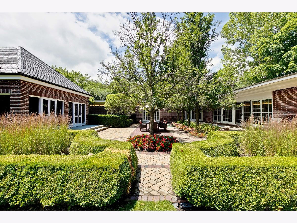
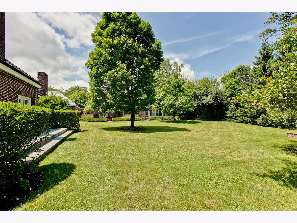
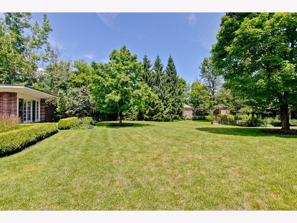
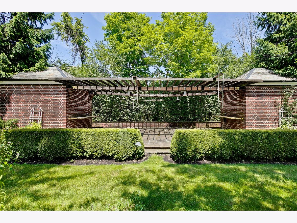
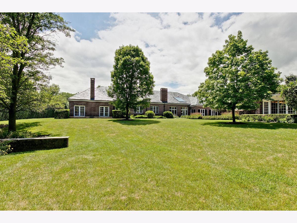
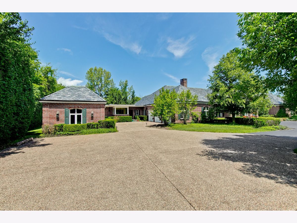
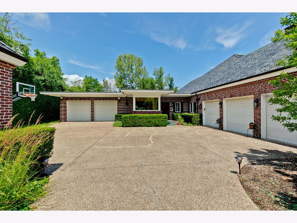
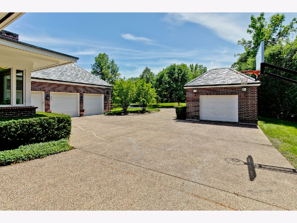
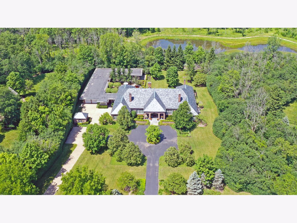
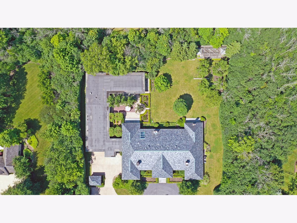
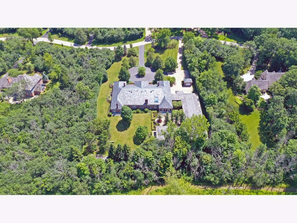

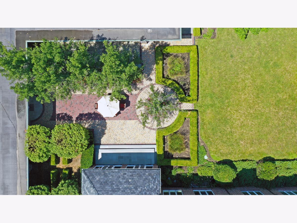
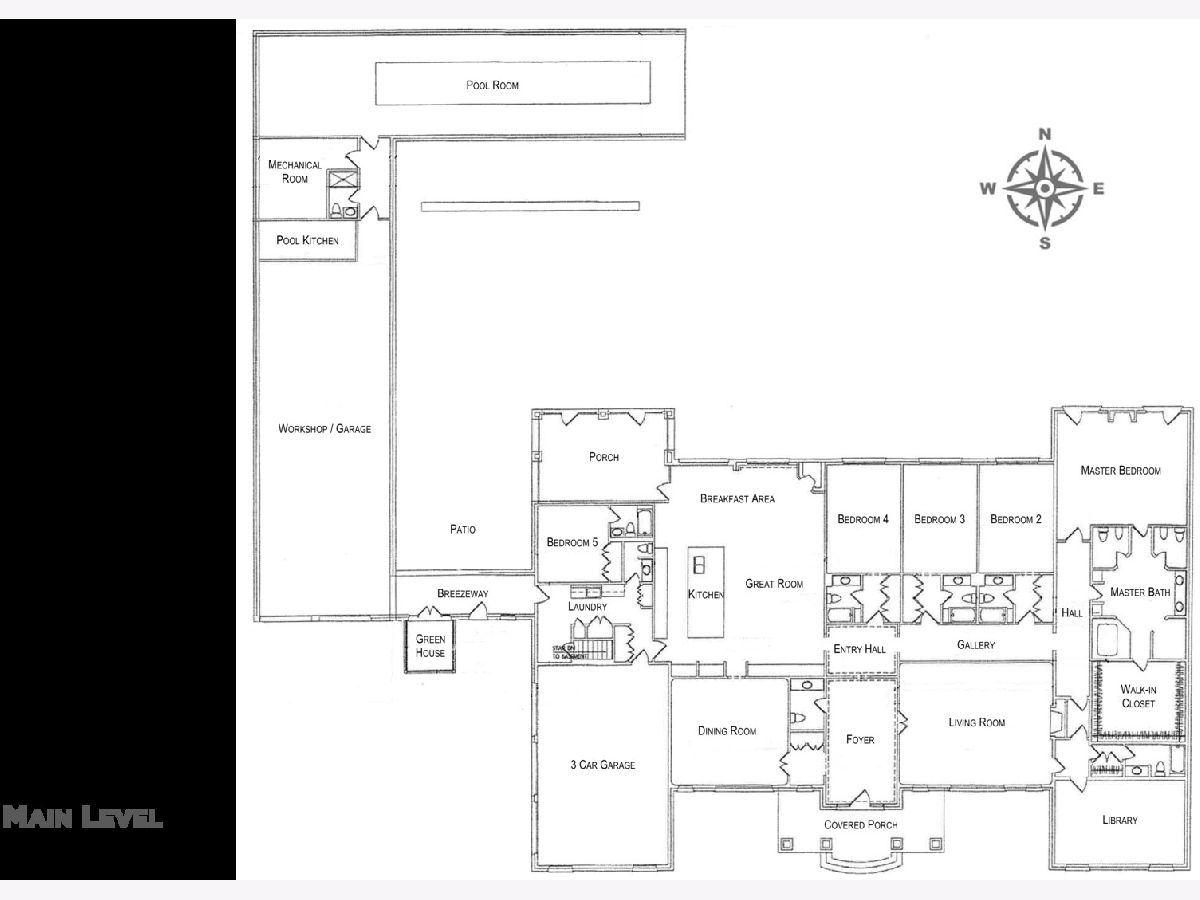
Room Specifics
Total Bedrooms: 5
Bedrooms Above Ground: 5
Bedrooms Below Ground: 0
Dimensions: —
Floor Type: Ceramic Tile
Dimensions: —
Floor Type: Ceramic Tile
Dimensions: —
Floor Type: Ceramic Tile
Dimensions: —
Floor Type: —
Full Bathrooms: 9
Bathroom Amenities: Whirlpool,Separate Shower,Steam Shower,Double Sink,Bidet
Bathroom in Basement: 0
Rooms: Library,Bedroom 5,Screened Porch,Foyer,Recreation Room,Other Room
Basement Description: Partially Finished,Crawl
Other Specifics
| 8 | |
| Concrete Perimeter | |
| Asphalt,Brick | |
| Patio, Porch Screened, In Ground Pool, Storms/Screens | |
| Cul-De-Sac,Landscaped | |
| 263X341X225X380 | |
| Full | |
| Full | |
| Bar-Wet, Hardwood Floors, First Floor Bedroom, First Floor Laundry, Pool Indoors, Walk-In Closet(s) | |
| Double Oven, Microwave, Dishwasher, Refrigerator, Disposal | |
| Not in DB | |
| Curbs, Street Lights, Street Paved | |
| — | |
| — | |
| Wood Burning |
Tax History
| Year | Property Taxes |
|---|---|
| 2010 | $27,504 |
| 2021 | $26,162 |
Contact Agent
Nearby Similar Homes
Nearby Sold Comparables
Contact Agent
Listing Provided By
Berkshire Hathaway HomeServices Chicago

