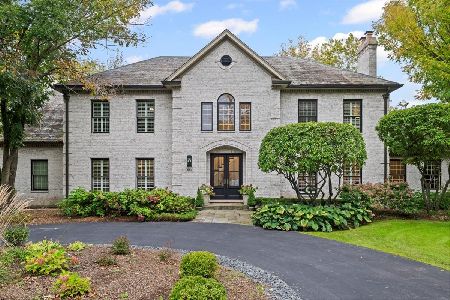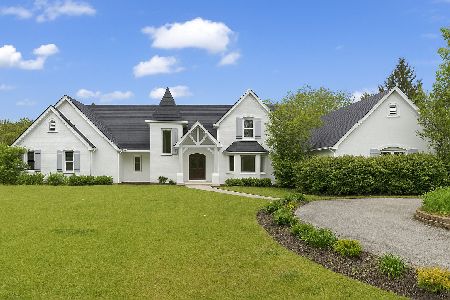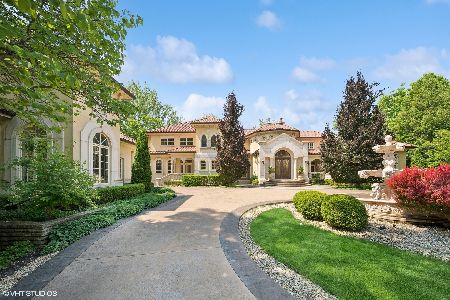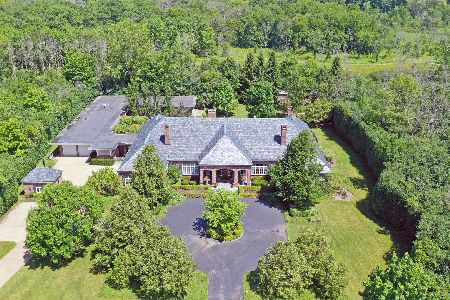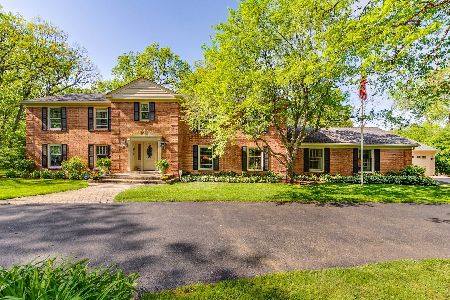1420 Abington Cambs Drive, Lake Forest, Illinois 60045
$1,782,000
|
Sold
|
|
| Status: | Closed |
| Sqft: | 6,951 |
| Cost/Sqft: | $288 |
| Beds: | 5 |
| Baths: | 9 |
| Year Built: | 1989 |
| Property Taxes: | $27,504 |
| Days On Market: | 5865 |
| Lot Size: | 2,11 |
Description
Incomparable estate on 2+ private lush acres. Built to commercial standards without equal. Classic proportions, high ceilings, quality materials and gracious floorplan. Versatile heated & cooled attached structure can accommodate 8 car collection, boats or recreation space with full party kitchen. New master bath with all the bells and whistles. Storage galore! Every bd rm ensuite. Sensational residence!
Property Specifics
| Single Family | |
| — | |
| French Provincial | |
| 1989 | |
| Full | |
| — | |
| No | |
| 2.11 |
| Lake | |
| — | |
| 0 / Not Applicable | |
| None | |
| Lake Michigan | |
| Public Sewer | |
| 07387101 | |
| 16063020270000 |
Nearby Schools
| NAME: | DISTRICT: | DISTANCE: | |
|---|---|---|---|
|
Grade School
Everett Elementary School |
67 | — | |
|
Middle School
Deer Path Middle School |
67 | Not in DB | |
|
High School
Lake Forest High School |
115 | Not in DB | |
Property History
| DATE: | EVENT: | PRICE: | SOURCE: |
|---|---|---|---|
| 1 Dec, 2010 | Sold | $1,782,000 | MRED MLS |
| 2 Oct, 2010 | Under contract | $1,999,000 | MRED MLS |
| — | Last price change | $2,295,000 | MRED MLS |
| 25 Nov, 2009 | Listed for sale | $2,395,000 | MRED MLS |
| 2 Aug, 2021 | Sold | $1,900,000 | MRED MLS |
| 10 May, 2021 | Under contract | $1,999,000 | MRED MLS |
| 2 Feb, 2021 | Listed for sale | $1,999,000 | MRED MLS |
Room Specifics
Total Bedrooms: 5
Bedrooms Above Ground: 5
Bedrooms Below Ground: 0
Dimensions: —
Floor Type: Carpet
Dimensions: —
Floor Type: Ceramic Tile
Dimensions: —
Floor Type: Ceramic Tile
Dimensions: —
Floor Type: —
Full Bathrooms: 9
Bathroom Amenities: Whirlpool,Separate Shower,Steam Shower,Double Sink,Bidet
Bathroom in Basement: 0
Rooms: Kitchen,Bedroom 5,Den,Eating Area,Exercise Room,Foyer,Gallery,Library,Maid Room,Office,Other Room,Play Room,Recreation Room,Screened Porch,Sun Room,Utility Room-1st Floor,Workshop
Basement Description: Finished,Crawl
Other Specifics
| 9 | |
| Concrete Perimeter | |
| Asphalt | |
| Patio, Greenhouse, Porch Screened | |
| Cul-De-Sac,Landscaped | |
| 263X341X225X380 | |
| Full | |
| Full | |
| Skylight(s), Bar-Wet, First Floor Bedroom, Pool Indoors | |
| Double Oven, Microwave, Dishwasher, Refrigerator, Disposal | |
| Not in DB | |
| Street Lights, Street Paved | |
| — | |
| — | |
| Wood Burning |
Tax History
| Year | Property Taxes |
|---|---|
| 2010 | $27,504 |
| 2021 | $26,162 |
Contact Agent
Nearby Similar Homes
Nearby Sold Comparables
Contact Agent
Listing Provided By
Griffith, Grant & Lackie

