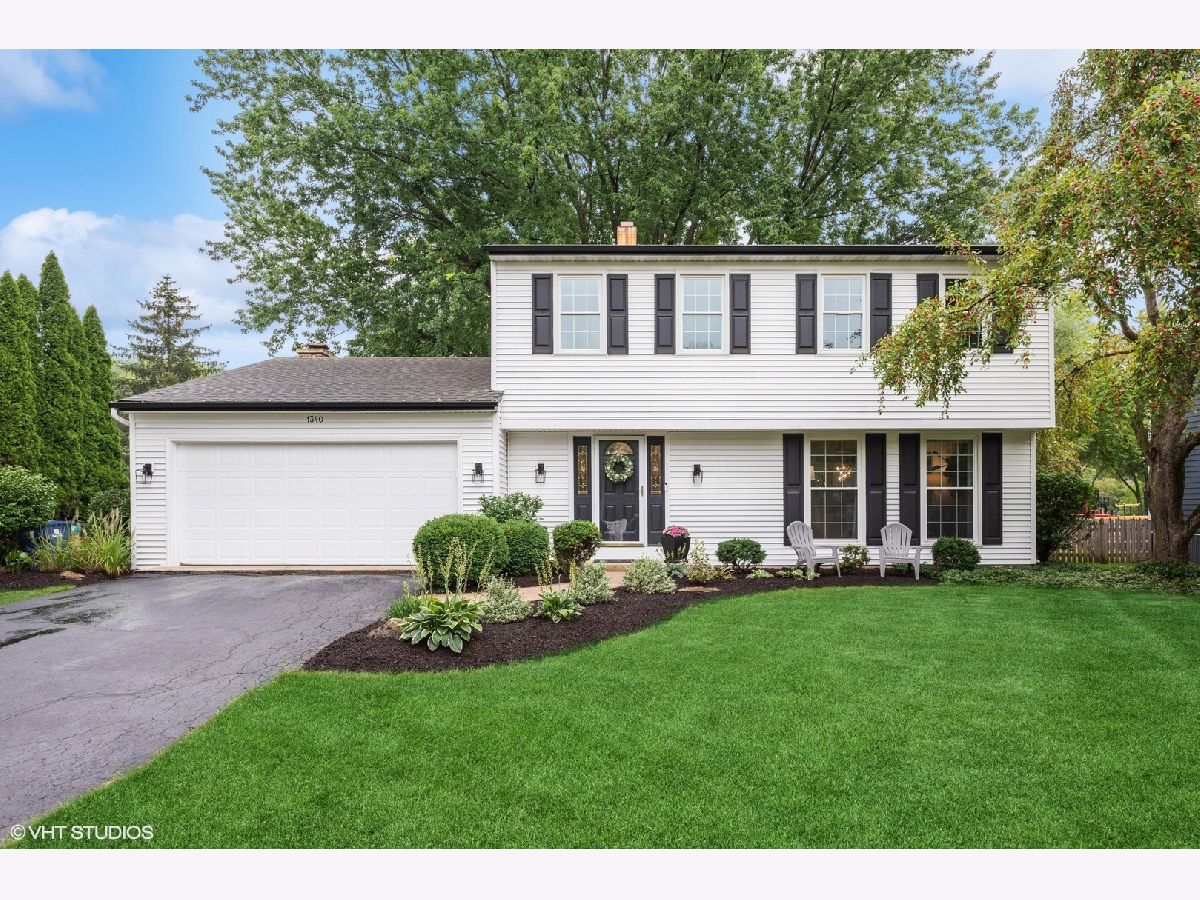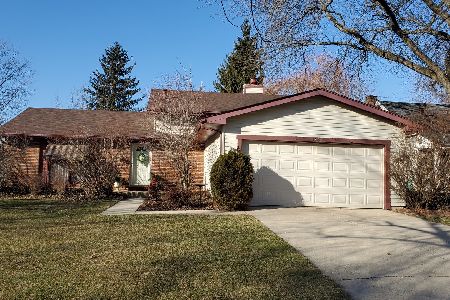1340 Chestnut Ridge Drive, Naperville, Illinois 60540
$600,000
|
Sold
|
|
| Status: | Closed |
| Sqft: | 2,150 |
| Cost/Sqft: | $260 |
| Beds: | 4 |
| Baths: | 3 |
| Year Built: | 1975 |
| Property Taxes: | $8,844 |
| Days On Market: | 863 |
| Lot Size: | 0,23 |
Description
Looking for the perfect location, incredible schools and a beautiful home? 1340 Chestnut Ridge Drive is located just 1.7 miles from Downtown Naperville, Dist. 203 schools, 4 bedrooms, 2.5 baths, and updated throughout. The main floor offers gorgeous light hardwood flooring and an open floor plan that feels both spacious and modern. Floor to ceiling windows provide natural light in the living room that flows into a stately dining room with expansive table space. The kitchen has been updated with newer stainless steel appliances, which are complemented by the beautiful white tile backsplash, timeless quartz countertops and island. Adjacent to the kitchen is a built-in breakfast nook that provides generous seating and storage. It is the perfect place to enjoy views of the private and lush backyard. The family room is right off the kitchen and is an ideal space for cozy nights by the fireplace or enjoy your morning coffee from one of the best seats in the house. The second floor has 4 large bedrooms including a primary suite with a private bath. All bathrooms have been updated. There is more to love! The partially finished basement provides another living space, play area or game room. Take a moment to enjoy the backyard that features a paver patio, firepit, and mature landscaping. Welcome Home!
Property Specifics
| Single Family | |
| — | |
| — | |
| 1975 | |
| — | |
| — | |
| No | |
| 0.23 |
| Du Page | |
| — | |
| — / Not Applicable | |
| — | |
| — | |
| — | |
| 11886879 | |
| 0714310002 |
Nearby Schools
| NAME: | DISTRICT: | DISTANCE: | |
|---|---|---|---|
|
Grade School
Naper Elementary School |
203 | — | |
|
Middle School
Washington Junior High School |
203 | Not in DB | |
|
Alternate High School
Naperville North High School |
— | Not in DB | |
Property History
| DATE: | EVENT: | PRICE: | SOURCE: |
|---|---|---|---|
| 3 Aug, 2018 | Sold | $422,000 | MRED MLS |
| 3 Jul, 2018 | Under contract | $420,000 | MRED MLS |
| 3 Jul, 2018 | Listed for sale | $420,000 | MRED MLS |
| 25 Oct, 2023 | Sold | $600,000 | MRED MLS |
| 3 Oct, 2023 | Under contract | $559,000 | MRED MLS |
| 15 Sep, 2023 | Listed for sale | $559,000 | MRED MLS |

Room Specifics
Total Bedrooms: 4
Bedrooms Above Ground: 4
Bedrooms Below Ground: 0
Dimensions: —
Floor Type: —
Dimensions: —
Floor Type: —
Dimensions: —
Floor Type: —
Full Bathrooms: 3
Bathroom Amenities: Soaking Tub
Bathroom in Basement: 0
Rooms: —
Basement Description: Finished,Unfinished,Crawl
Other Specifics
| 2 | |
| — | |
| Asphalt | |
| — | |
| — | |
| 80X125 | |
| — | |
| — | |
| — | |
| — | |
| Not in DB | |
| — | |
| — | |
| — | |
| — |
Tax History
| Year | Property Taxes |
|---|---|
| 2018 | $7,489 |
| 2023 | $8,844 |
Contact Agent
Nearby Similar Homes
Nearby Sold Comparables
Contact Agent
Listing Provided By
@properties Christie's International Real Estate







