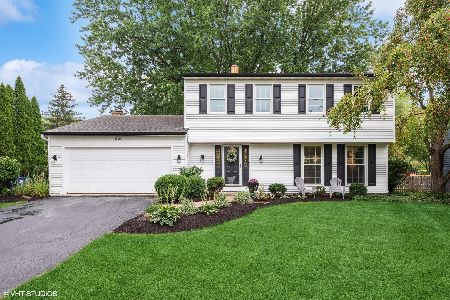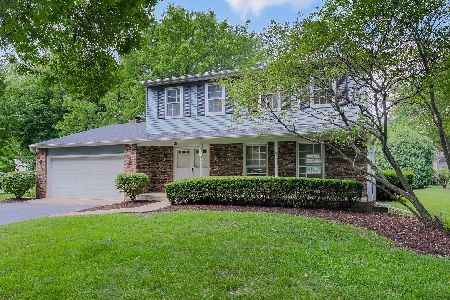1340 Chestnut Ridge Drive, Naperville, Illinois 60540
$422,000
|
Sold
|
|
| Status: | Closed |
| Sqft: | 2,150 |
| Cost/Sqft: | $195 |
| Beds: | 4 |
| Baths: | 3 |
| Year Built: | 1975 |
| Property Taxes: | $7,489 |
| Days On Market: | 2762 |
| Lot Size: | 0,23 |
Description
WALK TO TOWN from this EXQUISITE CLASSIC! So much to love about this NORTH NAPERVILLE home on a QUIET INTERIOR LOT. Great curb appeal and WONDERFUL BACKYARD with many perennials, mature landscaping, large PAVER patio with FIREPIT. Inside you will notice many updates including most rooms RECENTLY PAINTED, WHITE TRIM and WHITE, WOOD SIX-PANEL DOORS. IMPRESSIVE NEWER KITCHEN with CHERRY CABINETRY, STAINLESS APPLIANCES, BUTLER'S PANTRY, OVERSIZED INFORMAL DINING AREA will be the hub for gatherings of family & friends. The FAMILY ROOM is OPEN TO KITCHEN with MASONRY FIREPLACE. For FORMAL ENTERTAINING, the LIVING ROOM & DINING ROOM are large enough for a crowd. A FINISHED BASEMENT has brand new carpeting and is ready for FUN! NEWER: Roof (2015), Siding and HVAC (2003/2004), Windows (2010). PACE BUS TO TRAIN @ CORNER! TRAIN TO DOWNTOWN 34 MINUTES! DISTRICT 203 SCHOOLS - NAPERVILLE NORTH HS!
Property Specifics
| Single Family | |
| — | |
| — | |
| 1975 | |
| Full | |
| — | |
| No | |
| 0.23 |
| Du Page | |
| — | |
| 0 / Not Applicable | |
| None | |
| Lake Michigan | |
| Public Sewer | |
| 09998432 | |
| 0714310002 |
Nearby Schools
| NAME: | DISTRICT: | DISTANCE: | |
|---|---|---|---|
|
Grade School
Naper Elementary School |
203 | — | |
|
Middle School
Washington Junior High School |
203 | Not in DB | |
|
High School
Naperville North High School |
203 | Not in DB | |
Property History
| DATE: | EVENT: | PRICE: | SOURCE: |
|---|---|---|---|
| 3 Aug, 2018 | Sold | $422,000 | MRED MLS |
| 3 Jul, 2018 | Under contract | $420,000 | MRED MLS |
| 3 Jul, 2018 | Listed for sale | $420,000 | MRED MLS |
| 25 Oct, 2023 | Sold | $600,000 | MRED MLS |
| 3 Oct, 2023 | Under contract | $559,000 | MRED MLS |
| 15 Sep, 2023 | Listed for sale | $559,000 | MRED MLS |
Room Specifics
Total Bedrooms: 4
Bedrooms Above Ground: 4
Bedrooms Below Ground: 0
Dimensions: —
Floor Type: Carpet
Dimensions: —
Floor Type: Carpet
Dimensions: —
Floor Type: Carpet
Full Bathrooms: 3
Bathroom Amenities: —
Bathroom in Basement: 0
Rooms: Recreation Room
Basement Description: Partially Finished
Other Specifics
| 2 | |
| — | |
| Asphalt | |
| Brick Paver Patio, Outdoor Fireplace | |
| Landscaped | |
| 80X125 | |
| — | |
| Full | |
| Hardwood Floors | |
| Range, Microwave, Dishwasher, Refrigerator, Washer, Dryer, Disposal, Stainless Steel Appliance(s) | |
| Not in DB | |
| Sidewalks, Street Lights, Street Paved | |
| — | |
| — | |
| — |
Tax History
| Year | Property Taxes |
|---|---|
| 2018 | $7,489 |
| 2023 | $8,844 |
Contact Agent
Nearby Similar Homes
Nearby Sold Comparables
Contact Agent
Listing Provided By
Keller Williams Infinity







