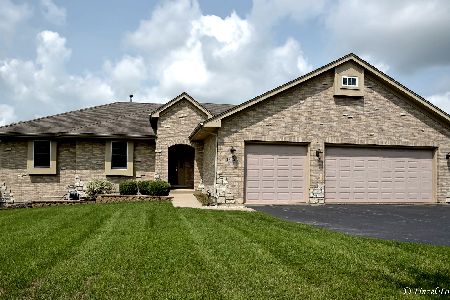1440 Pheasant Trail, Hampshire, Illinois 60140
$350,000
|
Sold
|
|
| Status: | Closed |
| Sqft: | 2,484 |
| Cost/Sqft: | $145 |
| Beds: | 4 |
| Baths: | 3 |
| Year Built: | 2004 |
| Property Taxes: | $11,010 |
| Days On Market: | 2295 |
| Lot Size: | 0,60 |
Description
Move-in Ready! NEW flooring, NEW carpeting, NEW paint & NEWLY updated throughout. Main level features two bedrooms + den with fireplace. Family room includes vaulted ceiling and beautiful stone fireplace. Perfectly sized formal dining room. Gourmet kitchen with custom cabinets, center island and 48" commercial range with hood. Large kitchen eating area with doors leading to oversized deck. Master suite with tray ceiling and walk-in closet. Master bathroom includes separate tub and shower, double bowl vanities, and private toilet room. Finished Walkout basement with great natural lighting. Two additional bedrooms with large closets. Full basement bathroom with double vanity and separate shower / toilet room. Large recreation room with double french doors leading to patio. Unfinished utility room adds additional storage. Oversized three car garage. Broker Interest.
Property Specifics
| Single Family | |
| — | |
| Ranch | |
| 2004 | |
| Full,Walkout | |
| — | |
| No | |
| 0.6 |
| Kane | |
| Hampshire Hills | |
| 0 / Not Applicable | |
| None | |
| Public | |
| Public Sewer, Sewer-Storm | |
| 10574671 | |
| 0133228014 |
Property History
| DATE: | EVENT: | PRICE: | SOURCE: |
|---|---|---|---|
| 10 Jul, 2009 | Sold | $370,000 | MRED MLS |
| 29 May, 2009 | Under contract | $400,000 | MRED MLS |
| 6 Feb, 2009 | Listed for sale | $400,000 | MRED MLS |
| 6 Mar, 2020 | Sold | $350,000 | MRED MLS |
| 6 Feb, 2020 | Under contract | $359,000 | MRED MLS |
| — | Last price change | $365,000 | MRED MLS |
| 15 Nov, 2019 | Listed for sale | $365,000 | MRED MLS |
Room Specifics
Total Bedrooms: 4
Bedrooms Above Ground: 4
Bedrooms Below Ground: 0
Dimensions: —
Floor Type: Carpet
Dimensions: —
Floor Type: Carpet
Dimensions: —
Floor Type: Carpet
Full Bathrooms: 3
Bathroom Amenities: Whirlpool,Separate Shower,Double Sink
Bathroom in Basement: 1
Rooms: Bonus Room,Den,Recreation Room,Great Room
Basement Description: Finished
Other Specifics
| 3 | |
| Concrete Perimeter | |
| Asphalt | |
| Deck, Patio, Dog Run | |
| Corner Lot | |
| 200X300 | |
| — | |
| Full | |
| Vaulted/Cathedral Ceilings, Skylight(s), First Floor Bedroom, In-Law Arrangement | |
| Double Oven, Range, Microwave, Dishwasher, Refrigerator, Disposal | |
| Not in DB | |
| Park, Curbs, Sidewalks, Street Lights, Street Paved | |
| — | |
| — | |
| Double Sided, Gas Log, Gas Starter, Includes Accessories |
Tax History
| Year | Property Taxes |
|---|---|
| 2009 | $9,007 |
| 2020 | $11,010 |
Contact Agent
Nearby Similar Homes
Nearby Sold Comparables
Contact Agent
Listing Provided By
Charles Rutenberg Realty of IL




