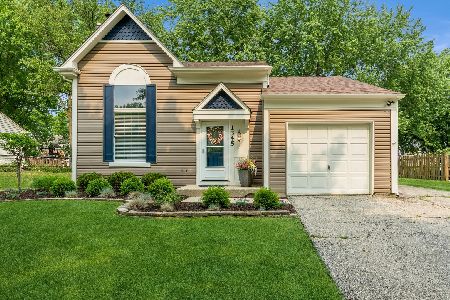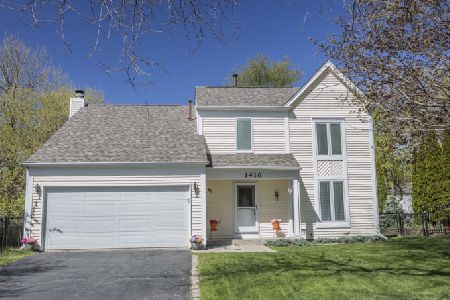1340 Greenridge Avenue, Algonquin, Illinois 60102
$170,000
|
Sold
|
|
| Status: | Closed |
| Sqft: | 1,356 |
| Cost/Sqft: | $140 |
| Beds: | 3 |
| Baths: | 2 |
| Year Built: | 1984 |
| Property Taxes: | $4,285 |
| Days On Market: | 6421 |
| Lot Size: | 0,25 |
Description
This spotless and beautifully updated 2 story on a tree-lined street in desired "east of the river" location, is ready for your move-in. Recent updates include furnace, A/C, roof, siding, windows, flooring, and appliances. This spacious floorplan features formal living rm, formal dining rm with bay window over looking beautifully landscaped yard w/ custom deck,family room, oak kitchen, huge master bedroom and more!
Property Specifics
| Single Family | |
| — | |
| Contemporary | |
| 1984 | |
| None | |
| GALENA | |
| No | |
| 0.25 |
| Kane | |
| Cedarwood | |
| 0 / Not Applicable | |
| None | |
| Public | |
| Public Sewer | |
| 06949773 | |
| 0303229046 |
Nearby Schools
| NAME: | DISTRICT: | DISTANCE: | |
|---|---|---|---|
|
Grade School
Algonquin Lake Elementary School |
300 | — | |
|
Middle School
Algonquin Middle School |
300 | Not in DB | |
|
High School
Dundee-crown High School |
300 | Not in DB | |
Property History
| DATE: | EVENT: | PRICE: | SOURCE: |
|---|---|---|---|
| 27 Jul, 2009 | Sold | $170,000 | MRED MLS |
| 30 May, 2009 | Under contract | $189,900 | MRED MLS |
| — | Last price change | $198,000 | MRED MLS |
| 5 Jul, 2008 | Listed for sale | $209,900 | MRED MLS |
| 29 Aug, 2014 | Sold | $175,135 | MRED MLS |
| 21 Jul, 2014 | Under contract | $177,500 | MRED MLS |
| — | Last price change | $185,000 | MRED MLS |
| 4 Mar, 2014 | Listed for sale | $185,000 | MRED MLS |
| 16 Apr, 2018 | Sold | $205,000 | MRED MLS |
| 12 Mar, 2018 | Under contract | $199,900 | MRED MLS |
| 9 Mar, 2018 | Listed for sale | $199,900 | MRED MLS |
Room Specifics
Total Bedrooms: 3
Bedrooms Above Ground: 3
Bedrooms Below Ground: 0
Dimensions: —
Floor Type: Carpet
Dimensions: —
Floor Type: Hardwood
Full Bathrooms: 2
Bathroom Amenities: —
Bathroom in Basement: 0
Rooms: Den,Utility Room-1st Floor
Basement Description: Crawl
Other Specifics
| 1 | |
| Concrete Perimeter | |
| Asphalt | |
| Deck | |
| — | |
| 60X130 | |
| Unfinished | |
| None | |
| — | |
| Range, Microwave, Dishwasher, Refrigerator, Washer, Dryer | |
| Not in DB | |
| Sidewalks, Street Lights, Street Paved | |
| — | |
| — | |
| — |
Tax History
| Year | Property Taxes |
|---|---|
| 2009 | $4,285 |
| 2014 | $3,993 |
| 2018 | $4,467 |
Contact Agent
Nearby Sold Comparables
Contact Agent
Listing Provided By
Coldwell Banker The Real Estate Group






