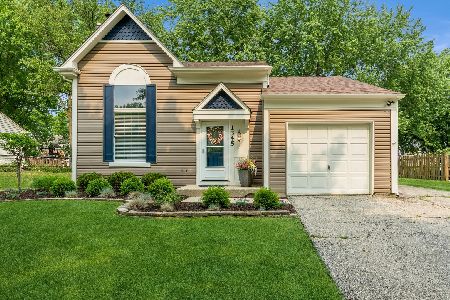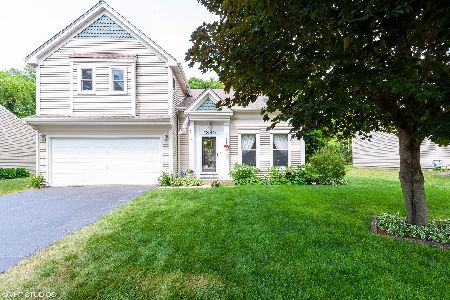1345 Riverwood Drive, Algonquin, Illinois 60102
$207,000
|
Sold
|
|
| Status: | Closed |
| Sqft: | 1,236 |
| Cost/Sqft: | $174 |
| Beds: | 3 |
| Baths: | 2 |
| Year Built: | 1984 |
| Property Taxes: | $6,405 |
| Days On Market: | 2347 |
| Lot Size: | 0,19 |
Description
Nothing to do but move into this beautiful, completely updated home located in Algonquin. Home interior features brand new doors throughout including front door and glass slider. New carpet throughout 2nd floor and new flooring in kitchen and bathrooms. New fixtures throughout home, new hot water heater and new garage door opener with new transmitters. Bright and open kitchen with well cared for cabinets that have back lighting. Enjoy entertaining in the finished basement with a dry bar that can easily be converted to a wet bar, water piping is already in place. Exterior of the home features a gorgeous gazebo with electric for lighting and fans, deck and brick patio. Make this house your home today!!
Property Specifics
| Single Family | |
| — | |
| — | |
| 1984 | |
| Full | |
| BRADFORD | |
| No | |
| 0.19 |
| Kane | |
| Cedarwood | |
| — / Not Applicable | |
| None | |
| Public | |
| Public Sewer | |
| 10502781 | |
| 0303229036 |
Nearby Schools
| NAME: | DISTRICT: | DISTANCE: | |
|---|---|---|---|
|
Grade School
Algonquin Lake Elementary School |
300 | — | |
|
Middle School
Algonquin Middle School |
300 | Not in DB | |
|
High School
Dundee-crown High School |
300 | Not in DB | |
Property History
| DATE: | EVENT: | PRICE: | SOURCE: |
|---|---|---|---|
| 12 Nov, 2019 | Sold | $207,000 | MRED MLS |
| 12 Sep, 2019 | Under contract | $215,000 | MRED MLS |
| — | Last price change | $220,000 | MRED MLS |
| 31 Aug, 2019 | Listed for sale | $220,000 | MRED MLS |
| 8 Sep, 2023 | Sold | $306,000 | MRED MLS |
| 31 Jul, 2023 | Under contract | $305,900 | MRED MLS |
| 16 Jun, 2023 | Listed for sale | $305,900 | MRED MLS |
Room Specifics
Total Bedrooms: 3
Bedrooms Above Ground: 3
Bedrooms Below Ground: 0
Dimensions: —
Floor Type: Carpet
Dimensions: —
Floor Type: Carpet
Full Bathrooms: 2
Bathroom Amenities: Soaking Tub
Bathroom in Basement: 0
Rooms: Recreation Room
Basement Description: Partially Finished,Crawl
Other Specifics
| 1 | |
| Concrete Perimeter | |
| Asphalt | |
| Deck, Brick Paver Patio | |
| — | |
| 63X129X68X129 | |
| — | |
| — | |
| Vaulted/Cathedral Ceilings, Bar-Dry, First Floor Bedroom, First Floor Full Bath | |
| Range, Dishwasher, Refrigerator, Disposal | |
| Not in DB | |
| — | |
| — | |
| — | |
| Wood Burning |
Tax History
| Year | Property Taxes |
|---|---|
| 2019 | $6,405 |
| 2023 | $6,399 |
Contact Agent
Nearby Sold Comparables
Contact Agent
Listing Provided By
Berkshire Hathaway HomeServices Starck Real Estate






