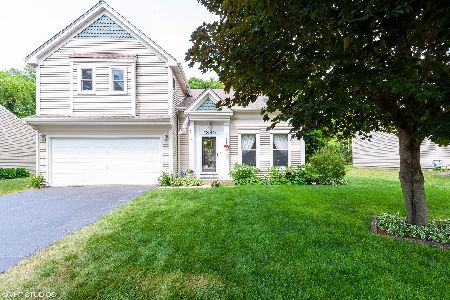1345 Riverwood Drive, Algonquin, Illinois 60102
$306,000
|
Sold
|
|
| Status: | Closed |
| Sqft: | 1,236 |
| Cost/Sqft: | $247 |
| Beds: | 2 |
| Baths: | 2 |
| Year Built: | 1984 |
| Property Taxes: | $6,399 |
| Days On Market: | 963 |
| Lot Size: | 0,19 |
Description
Stunning and sophisticated, warmth abounds in this totally updated, elegantly appointed, trendy with attention to detail at every turn. Soaring vaulted ceilings greet you as you enter and sure to captivate the most discerning buyer, open concept, gourmet kitchen is a cook's delight with an abundance of cabinets, entertainment style island, newer appliances, perfect for all your families' gatherings and boasts sweeping views of the picturesque backyard with gazebo and brick patio, 1st floor bedroom plus a spacious master suite and updated baths. Finished lower level adds extra options for entertaining and has a multitude of possibilities: man cave, kids playroom, teenage retreat. Oversized driveway with extra parking on the side. New flooring, new lighting, new siding, new furnace, and a/c...the list goes on! Great location in Algonquin, close to town, restaurants, boating activities, parks, schools, and more! Ready to move in and enjoy!
Property Specifics
| Single Family | |
| — | |
| — | |
| 1984 | |
| — | |
| BRADFORD | |
| No | |
| 0.19 |
| Kane | |
| Cedarwood | |
| — / Not Applicable | |
| — | |
| — | |
| — | |
| 11809837 | |
| 0303229036 |
Nearby Schools
| NAME: | DISTRICT: | DISTANCE: | |
|---|---|---|---|
|
Grade School
Algonquin Lake Elementary School |
300 | — | |
|
Middle School
Algonquin Middle School |
300 | Not in DB | |
|
High School
Dundee-crown High School |
300 | Not in DB | |
Property History
| DATE: | EVENT: | PRICE: | SOURCE: |
|---|---|---|---|
| 12 Nov, 2019 | Sold | $207,000 | MRED MLS |
| 12 Sep, 2019 | Under contract | $215,000 | MRED MLS |
| — | Last price change | $220,000 | MRED MLS |
| 31 Aug, 2019 | Listed for sale | $220,000 | MRED MLS |
| 8 Sep, 2023 | Sold | $306,000 | MRED MLS |
| 31 Jul, 2023 | Under contract | $305,900 | MRED MLS |
| 16 Jun, 2023 | Listed for sale | $305,900 | MRED MLS |
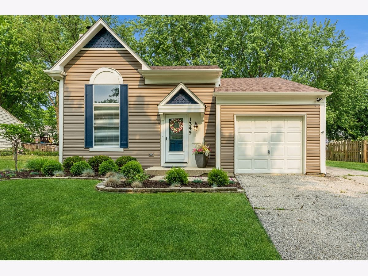
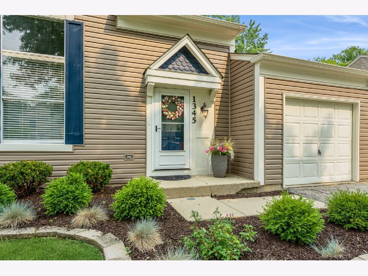
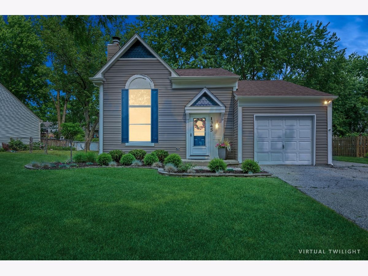
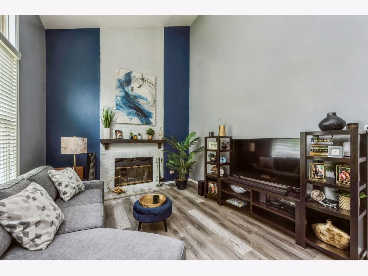
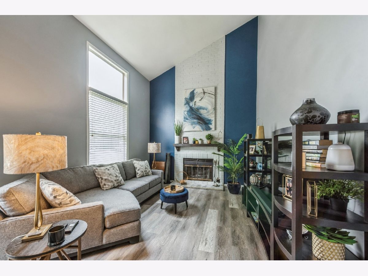
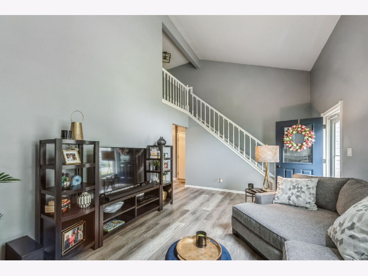
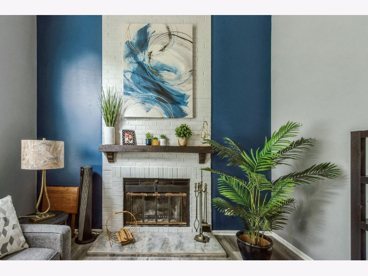
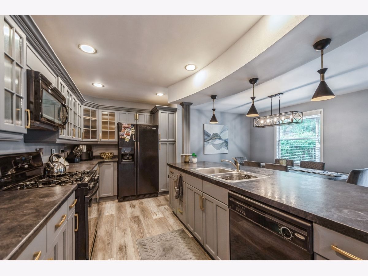
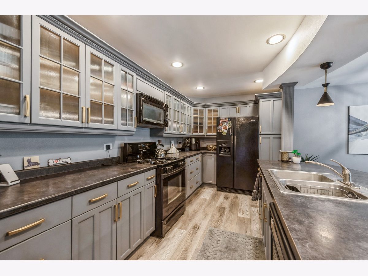
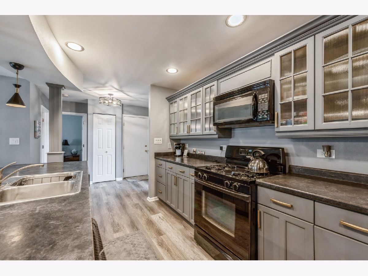
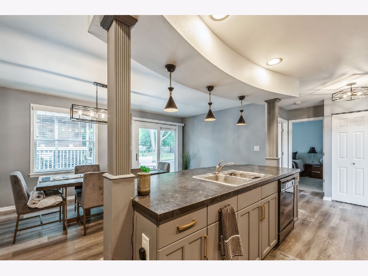
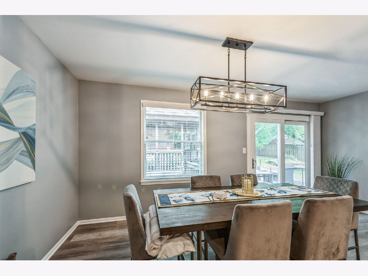
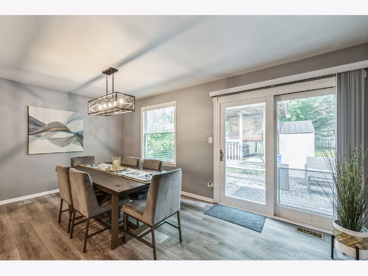
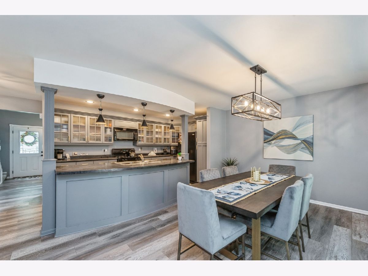
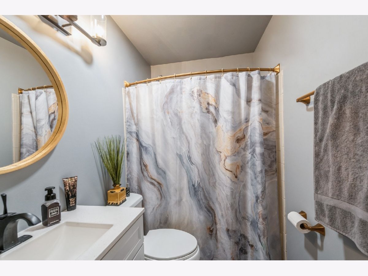
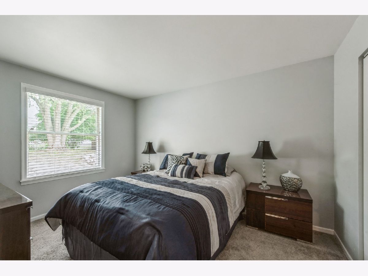
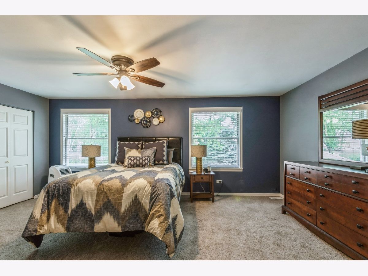
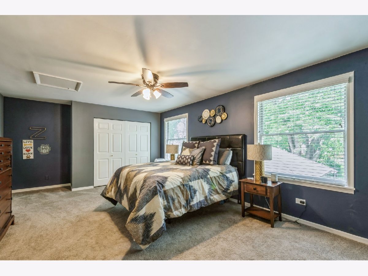
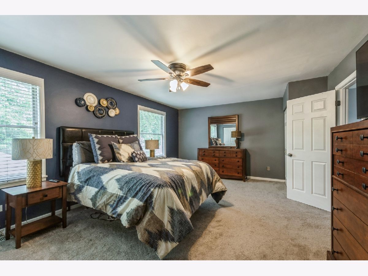
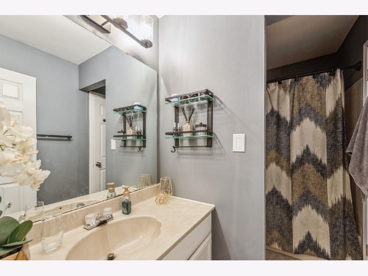
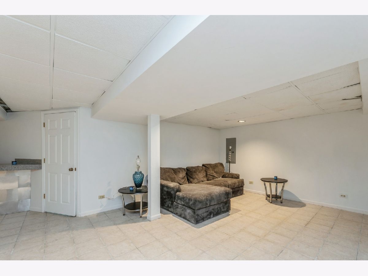
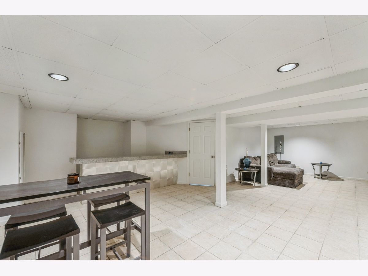
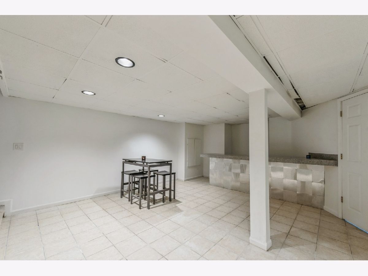
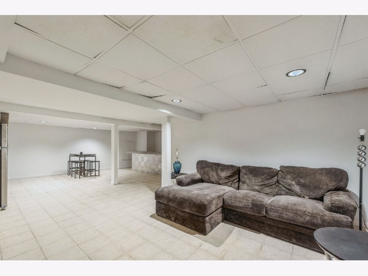
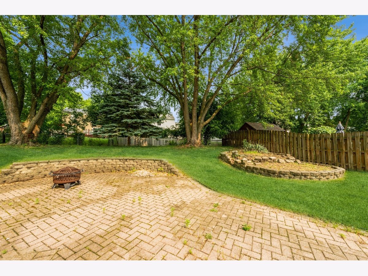
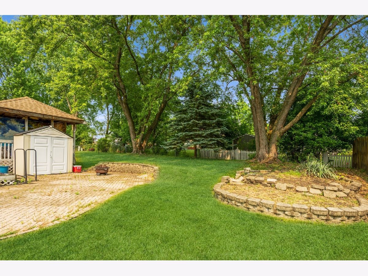
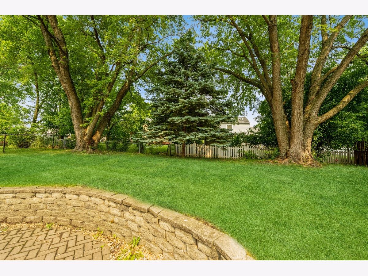
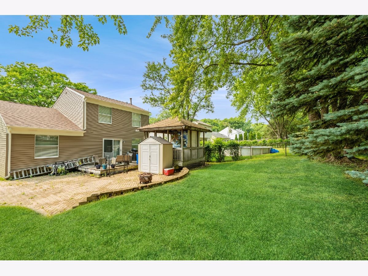
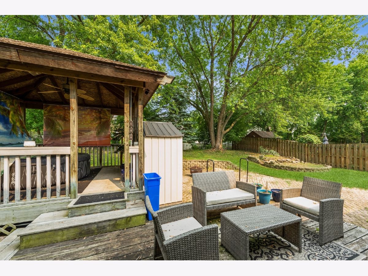
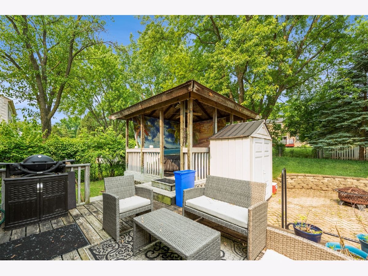
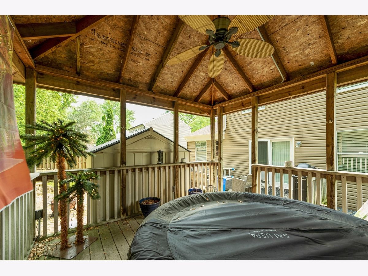
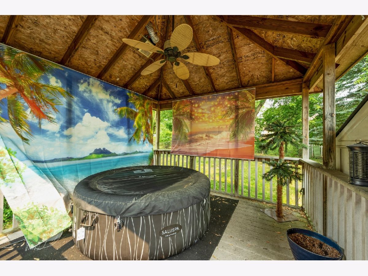
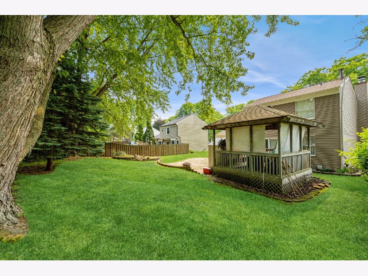
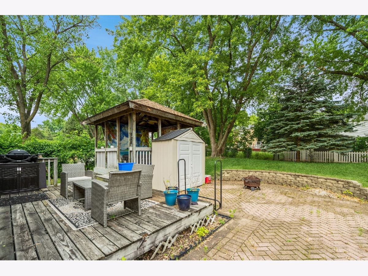
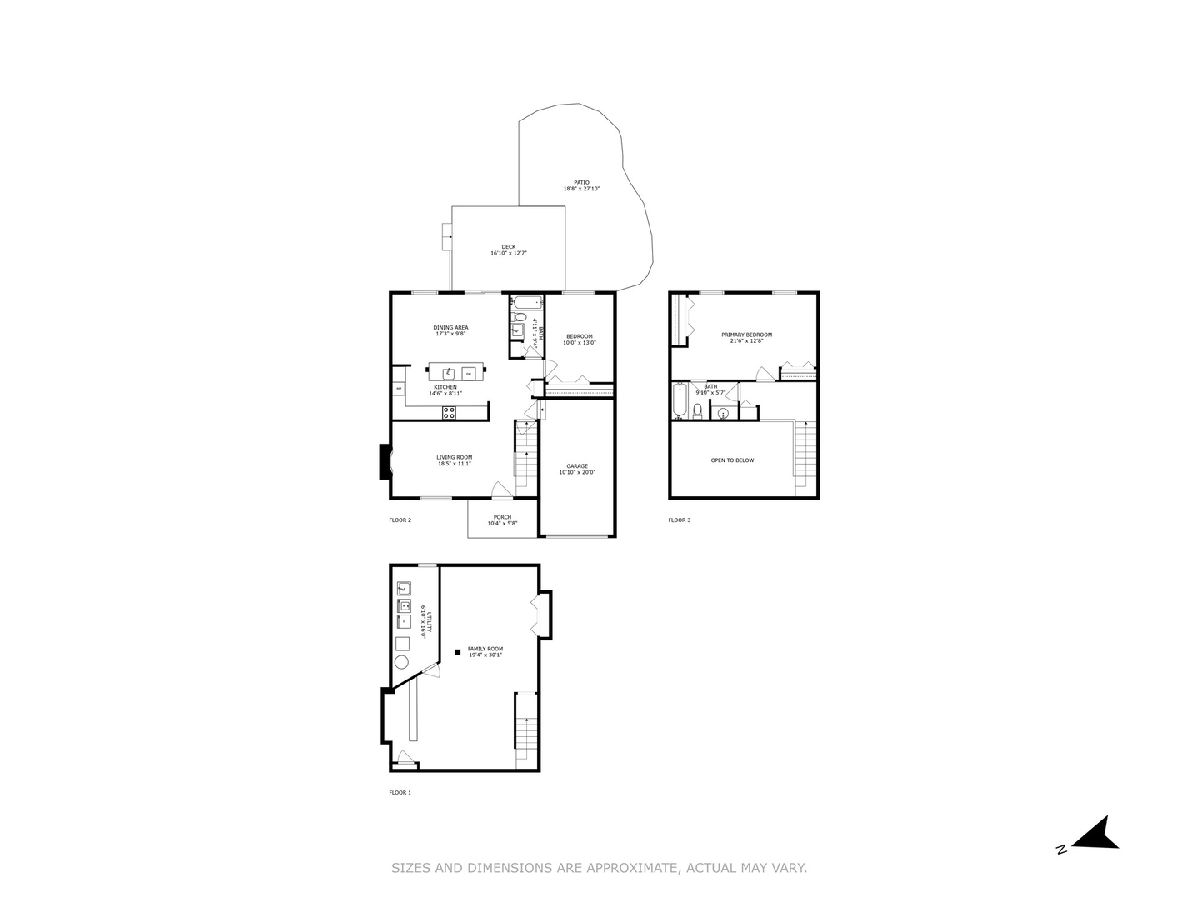
Room Specifics
Total Bedrooms: 2
Bedrooms Above Ground: 2
Bedrooms Below Ground: 0
Dimensions: —
Floor Type: —
Full Bathrooms: 2
Bathroom Amenities: Soaking Tub
Bathroom in Basement: 0
Rooms: —
Basement Description: Partially Finished,Crawl
Other Specifics
| 1 | |
| — | |
| Asphalt | |
| — | |
| — | |
| 63X129X68X129 | |
| — | |
| — | |
| — | |
| — | |
| Not in DB | |
| — | |
| — | |
| — | |
| — |
Tax History
| Year | Property Taxes |
|---|---|
| 2019 | $6,405 |
| 2023 | $6,399 |
Contact Agent
Nearby Sold Comparables
Contact Agent
Listing Provided By
Berkshire Hathaway HomeServices Chicago



