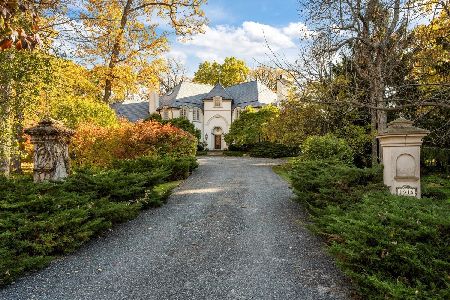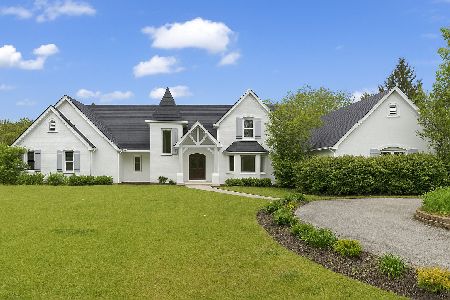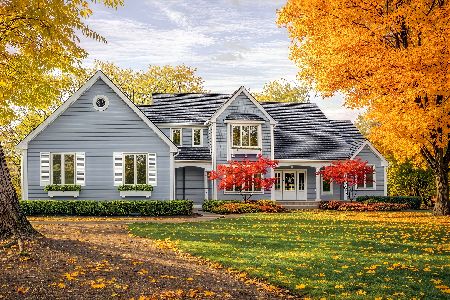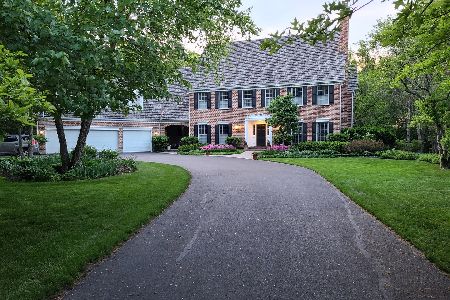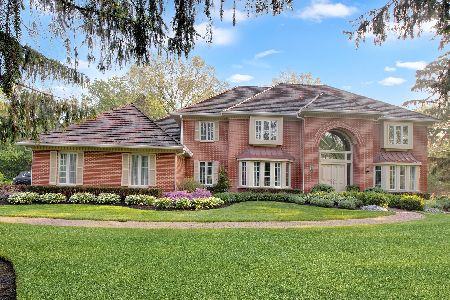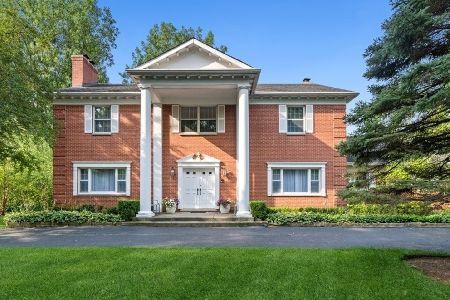1340 Lakewood Drive, Lake Forest, Illinois 60045
$930,000
|
Sold
|
|
| Status: | Closed |
| Sqft: | 5,743 |
| Cost/Sqft: | $181 |
| Beds: | 5 |
| Baths: | 5 |
| Year Built: | 1989 |
| Property Taxes: | $23,040 |
| Days On Market: | 2844 |
| Lot Size: | 1,40 |
Description
Custom built home on beautiful 1.44 acre private lot. Over 5700 sq ft. of light and bright living space with soaring ceilings and open floor plan. Welcoming two story foyer with dramatic staircase. Formal living room with fireplace and French doors leading to sun room. Large dining room, perfect for entertaining. Spacious eat-in kitchen has large center island and opens to family room featuring a floor to ceiling brick fireplace and wet bar area with wine refrigerator. In addition, there is a library and guest bedroom on first floor with bath. Upstairs are four additional bedrooms, including the spacious master bedroom with wonderful closet space and private bath. Beautiful landscaped property with cedar deck and brick paver circular driveway, 4 car garage, in-ground pool and fenced yard completes the exterior package. Fabulous location, just steps to train and Sunset Foods.
Property Specifics
| Single Family | |
| — | |
| Traditional | |
| 1989 | |
| Full | |
| — | |
| No | |
| 1.4 |
| Lake | |
| — | |
| 0 / Not Applicable | |
| None | |
| Lake Michigan | |
| Public Sewer | |
| 09919216 | |
| 16071020320000 |
Nearby Schools
| NAME: | DISTRICT: | DISTANCE: | |
|---|---|---|---|
|
Grade School
Everett Elementary School |
67 | — | |
|
Middle School
Deer Path Middle School |
67 | Not in DB | |
|
High School
Lake Forest High School |
115 | Not in DB | |
Property History
| DATE: | EVENT: | PRICE: | SOURCE: |
|---|---|---|---|
| 15 May, 2019 | Sold | $930,000 | MRED MLS |
| 14 Apr, 2019 | Under contract | $1,038,000 | MRED MLS |
| — | Last price change | $1,125,000 | MRED MLS |
| 17 Apr, 2018 | Listed for sale | $1,125,000 | MRED MLS |
Room Specifics
Total Bedrooms: 5
Bedrooms Above Ground: 5
Bedrooms Below Ground: 0
Dimensions: —
Floor Type: Carpet
Dimensions: —
Floor Type: Carpet
Dimensions: —
Floor Type: Carpet
Dimensions: —
Floor Type: —
Full Bathrooms: 5
Bathroom Amenities: Whirlpool,Separate Shower,Double Sink
Bathroom in Basement: 1
Rooms: Bedroom 5,Breakfast Room,Office,Recreation Room,Foyer,Sun Room
Basement Description: Partially Finished
Other Specifics
| 4 | |
| Concrete Perimeter | |
| Brick,Circular | |
| Deck, Patio, In Ground Pool | |
| Fenced Yard,Landscaped,Wooded | |
| 195X355X190X312 | |
| Unfinished | |
| Full | |
| Bar-Wet, Hardwood Floors, First Floor Bedroom, In-Law Arrangement, First Floor Laundry, First Floor Full Bath | |
| Double Oven, Microwave, Dishwasher, High End Refrigerator, Washer, Dryer, Disposal, Wine Refrigerator | |
| Not in DB | |
| Street Paved | |
| — | |
| — | |
| Wood Burning, Gas Log |
Tax History
| Year | Property Taxes |
|---|---|
| 2019 | $23,040 |
Contact Agent
Nearby Similar Homes
Nearby Sold Comparables
Contact Agent
Listing Provided By
Berkshire Hathaway HomeServices KoenigRubloff



