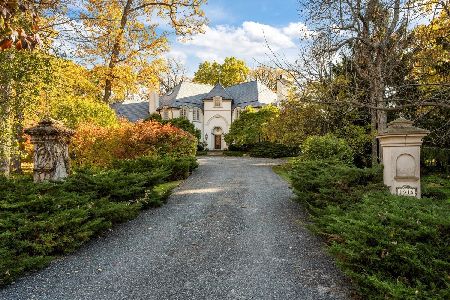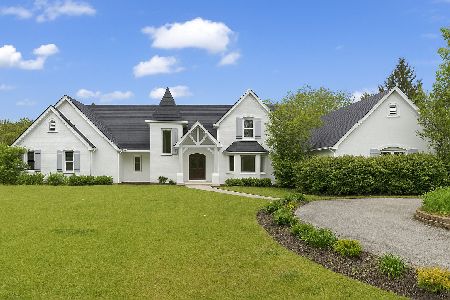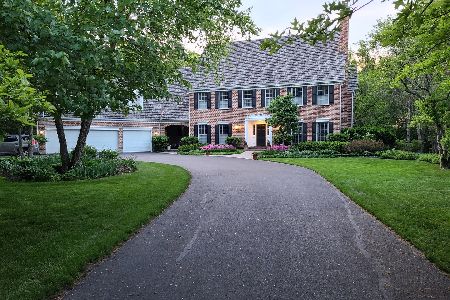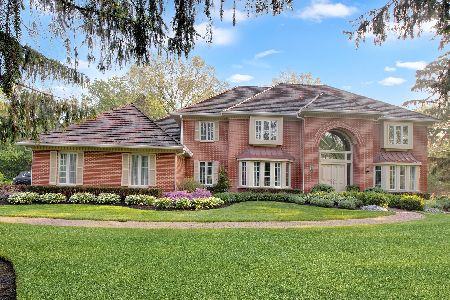1355 Lakewood Drive, Lake Forest, Illinois 60045
$1,075,000
|
Sold
|
|
| Status: | Closed |
| Sqft: | 4,904 |
| Cost/Sqft: | $234 |
| Beds: | 5 |
| Baths: | 6 |
| Year Built: | 1991 |
| Property Taxes: | $24,988 |
| Days On Market: | 2880 |
| Lot Size: | 1,38 |
Description
This spacious, updated home is set on over an acre of property on a quiet street and features an expansive, open floor plan. Sun-drenched rooms, two-story family room with a wall of windows, large kitchen with island and sunny eating area, laundry/mudroom and en-suite bedroom are all on the first floor. A living room with fireplace, gracious dining room and library with built-ins round out this floor. The second floor master suite includes a newly renovated bathroom with heated floors, large shower, separate soaking tub, double sinks and an incredible closet. Three additional bedrooms complete this level. The finished basement includes recreation room, game area and full bath plus lots of storage. Attached 3-car garage. Closing cost credit of $10,000 being offered to buyer from relocation company!
Property Specifics
| Single Family | |
| — | |
| Colonial | |
| 1991 | |
| Full | |
| — | |
| No | |
| 1.38 |
| Lake | |
| — | |
| 0 / Not Applicable | |
| None | |
| Lake Michigan | |
| Public Sewer | |
| 09881857 | |
| 16071020460000 |
Nearby Schools
| NAME: | DISTRICT: | DISTANCE: | |
|---|---|---|---|
|
Grade School
Everett Elementary School |
67 | — | |
|
Middle School
Deer Path Middle School |
67 | Not in DB | |
|
High School
Lake Forest High School |
115 | Not in DB | |
Property History
| DATE: | EVENT: | PRICE: | SOURCE: |
|---|---|---|---|
| 17 Jul, 2018 | Sold | $1,075,000 | MRED MLS |
| 2 Jul, 2018 | Under contract | $1,149,000 | MRED MLS |
| — | Last price change | $1,260,000 | MRED MLS |
| 12 Mar, 2018 | Listed for sale | $1,300,000 | MRED MLS |
Room Specifics
Total Bedrooms: 5
Bedrooms Above Ground: 5
Bedrooms Below Ground: 0
Dimensions: —
Floor Type: Carpet
Dimensions: —
Floor Type: Carpet
Dimensions: —
Floor Type: Carpet
Dimensions: —
Floor Type: —
Full Bathrooms: 6
Bathroom Amenities: Separate Shower,Steam Shower,Double Sink,Soaking Tub
Bathroom in Basement: 1
Rooms: Bedroom 5,Library,Recreation Room,Game Room,Exercise Room,Walk In Closet
Basement Description: Finished
Other Specifics
| 3 | |
| Concrete Perimeter | |
| Brick | |
| Patio | |
| Landscaped,Wooded | |
| 156X420X151X383 | |
| — | |
| Full | |
| Vaulted/Cathedral Ceilings, Skylight(s), Hardwood Floors, First Floor Bedroom, First Floor Laundry, First Floor Full Bath | |
| Double Oven, Microwave, Dishwasher, Refrigerator, High End Refrigerator, Disposal, Cooktop | |
| Not in DB | |
| Street Lights, Street Paved | |
| — | |
| — | |
| Gas Log, Gas Starter |
Tax History
| Year | Property Taxes |
|---|---|
| 2018 | $24,988 |
Contact Agent
Nearby Similar Homes
Nearby Sold Comparables
Contact Agent
Listing Provided By
@properties













