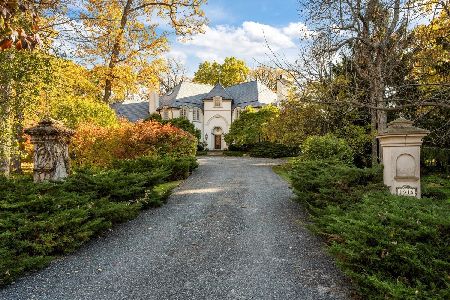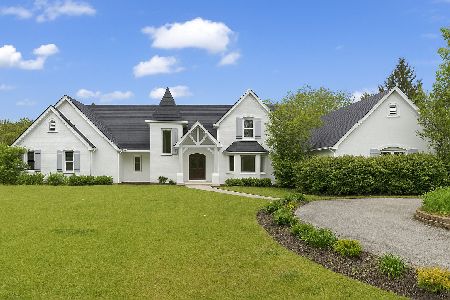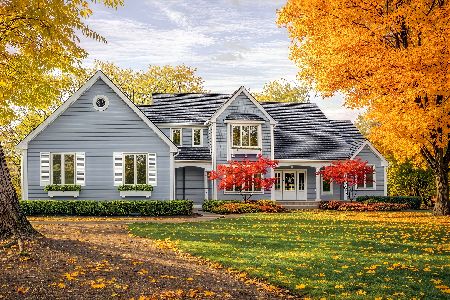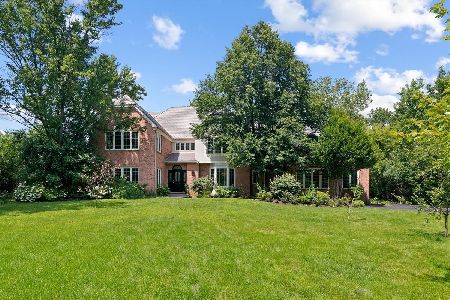1360 Lakewood Drive, Lake Forest, Illinois 60045
$1,741,000
|
Sold
|
|
| Status: | Closed |
| Sqft: | 5,901 |
| Cost/Sqft: | $321 |
| Beds: | 5 |
| Baths: | 5 |
| Year Built: | 1989 |
| Property Taxes: | $19,247 |
| Days On Market: | 1039 |
| Lot Size: | 1,47 |
Description
Impressive custom home! The understated elegance of this classic red-brick Georgian brilliantly reflects the hallmarks of the style: graciously proportioned rooms, pleasing symmetry, high ceilings, and abundant natural light through glass doors and tall windows. 1360 Lakewood Drive is situated on one of Lake Forest's most admired streets. The 1.47 acre parcel offers a generous setback from the street and a deep rear yard, all beautifully landscaped. Extensively renovated in 2010, the first floor features oak hardwood floors, 9' ceilings and a gracious open foyer with elegant staircase. The spacious dining room has white dentil crown molding, a tray ceiling and pretty chandelier. The living room features a wood burning fireplace with white mantle and marble surround (gas logs and gas starter), dentil crown molding and large windows. The adjacent library is an ideal place to work or study. The built-in shelves are ready for your books, photos or objects of art. Relax in the expansive family room with cozy fireplace and built-in surround sound. It has vaulted ceilings with white horizontal wood beams, and east/west French doors that open to the exterior patio and yard. The dream kitchen was all new in 2010. Highlights include its off-white custom cabinetry with pull-out shelves, deep drawers and taupe quartz countertops with a polished finish. The contrasting dark wood island houses a vegetable sink with disposal, and Fisher & Paykel dishwasher drawer. Other appliances include a Sub-Zero refrigerator/freezer, Miele dishwasher (2021) and Wolf professional 6-burner gas range with griddle (2018). The beverage refrigerator and microwave are built into the stylish butler pantry/bar. The kitchen is now open to the sunny breakfast room. There are two powder rooms on the first floor. The formal powder room is near the front hall, while the secondary powder room with Shaws Original sink is near the huge mud/laundry room. Take the front or rear staircase to the second level where there are 5 spacious bedrooms, 3 outstanding bathrooms and a vast office/bonus/play room. The inviting primary bedroom has a tray ceiling, a fireplace with white mantle and marble surround (gas logs & starter) and a custom walk-in closet. The primary bath underwent a stunning renovation in 2015. It boasts a free-standing deep soaking tub with rectangular crystal chandelier above, a separate Carrara marble shower, a double vanity with custom Carrara top, and a private water closet--all with heated mosaic marble flooring. Both staircases provide access to the unfinished basement. It has wide open spaces and a deep 9' foundation, prime for finishing. The screened porch is a great spot for al fresco dining and relaxing with friends. This location offers easy commuting options with the nearby Metra commuter rail station, and quick access to expressways. There are several wonderful grocery stores and restaurants in close proximity.
Property Specifics
| Single Family | |
| — | |
| — | |
| 1989 | |
| — | |
| — | |
| No | |
| 1.47 |
| Lake | |
| — | |
| 0 / Not Applicable | |
| — | |
| — | |
| — | |
| 11744618 | |
| 16071020310000 |
Nearby Schools
| NAME: | DISTRICT: | DISTANCE: | |
|---|---|---|---|
|
Grade School
Everett Elementary School |
67 | — | |
|
Middle School
Deer Path Middle School |
67 | Not in DB | |
|
High School
Lake Forest High School |
115 | Not in DB | |
Property History
| DATE: | EVENT: | PRICE: | SOURCE: |
|---|---|---|---|
| 4 Dec, 2009 | Sold | $1,200,000 | MRED MLS |
| 2 Nov, 2009 | Under contract | $1,495,000 | MRED MLS |
| 2 Nov, 2009 | Listed for sale | $1,495,000 | MRED MLS |
| 26 May, 2023 | Sold | $1,741,000 | MRED MLS |
| 5 Apr, 2023 | Under contract | $1,895,000 | MRED MLS |
| 24 Mar, 2023 | Listed for sale | $1,895,000 | MRED MLS |
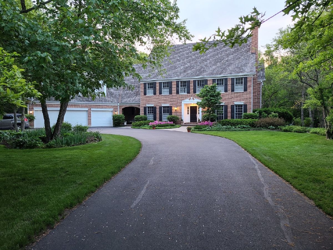
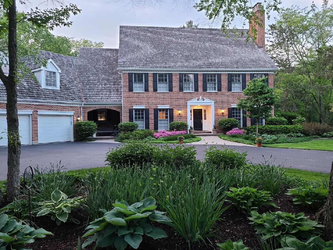
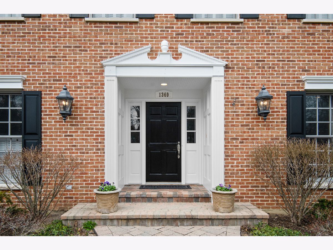
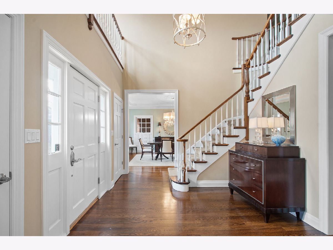
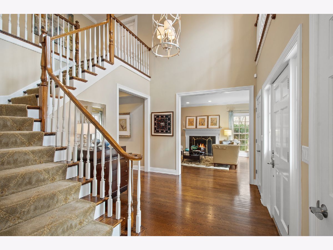
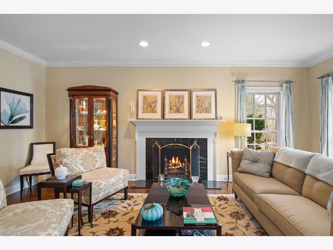
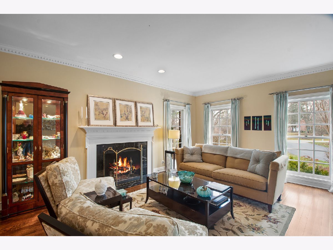
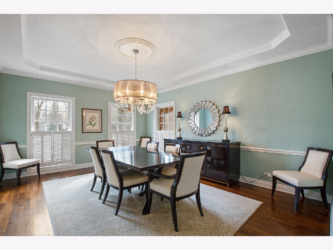
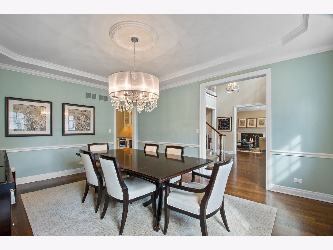
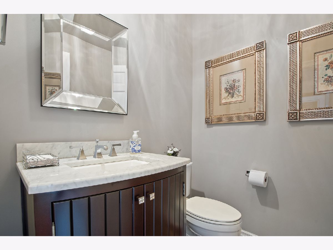
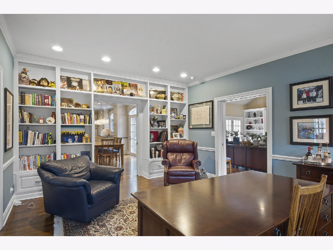
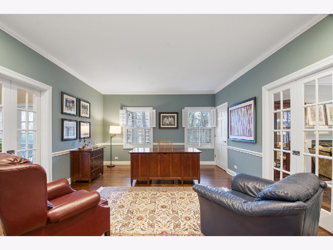
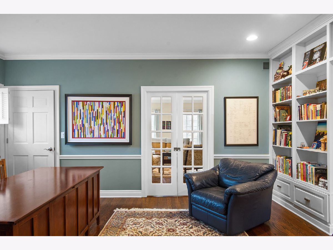
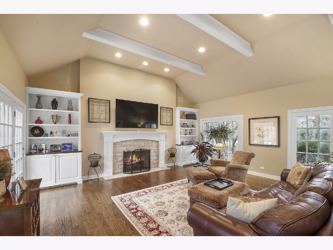
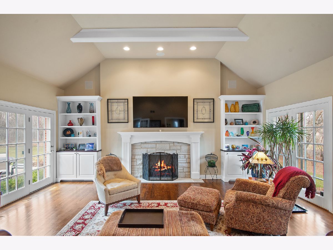
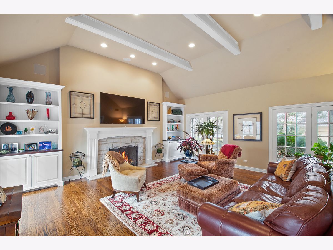
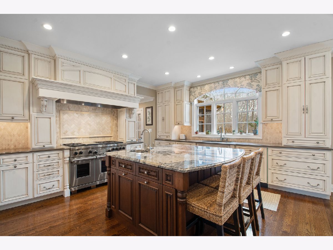
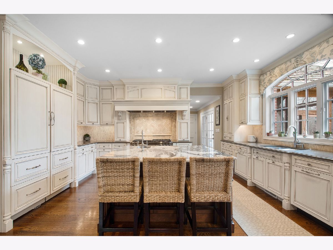
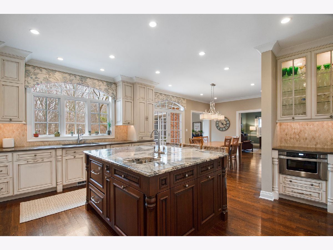
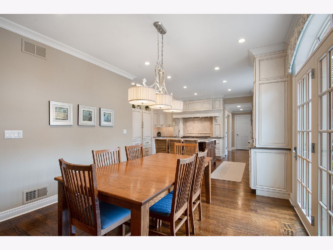
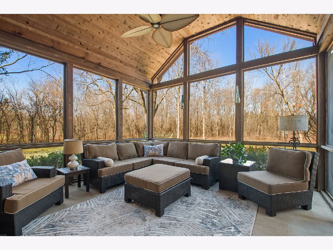
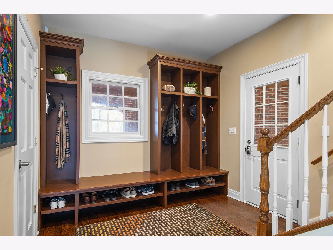
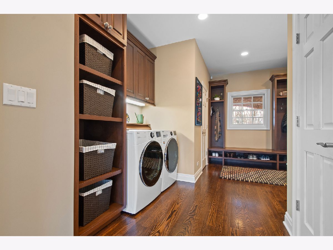
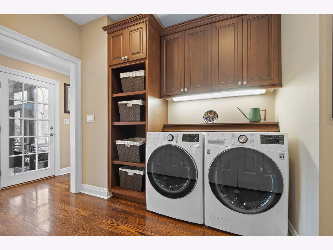
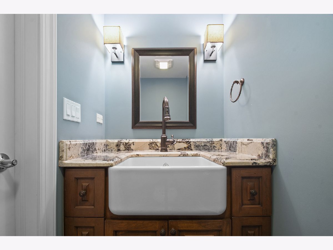
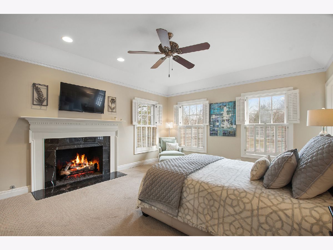
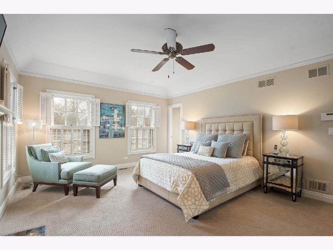
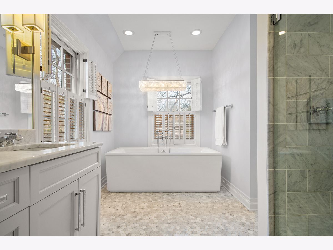
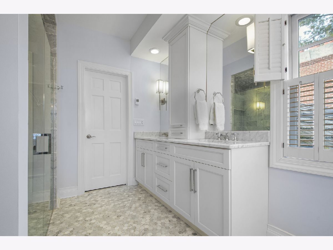
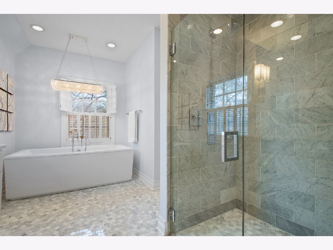
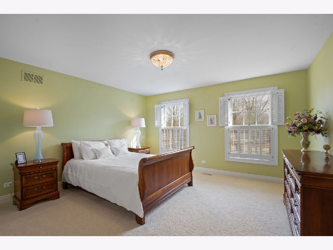
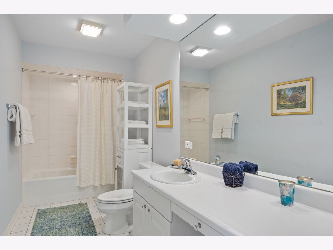
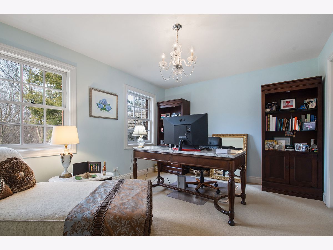
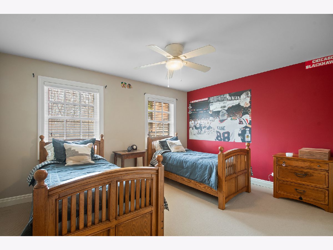
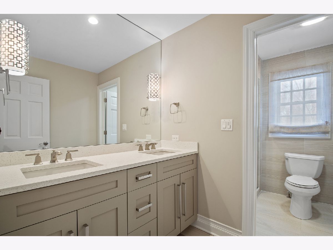
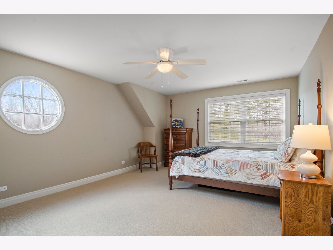
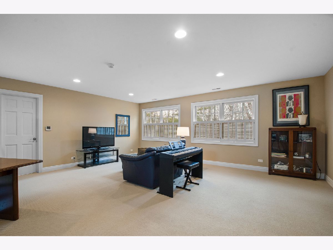
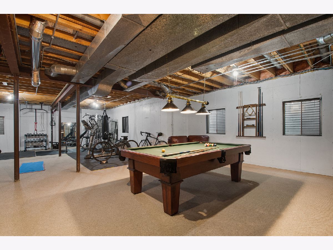
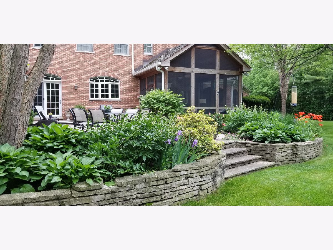
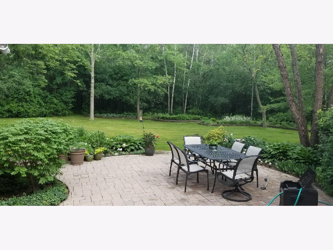
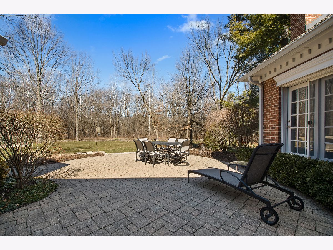
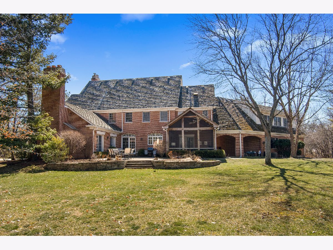
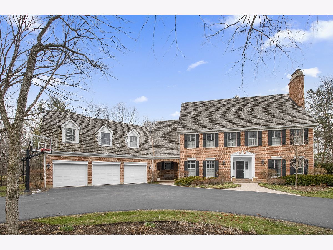
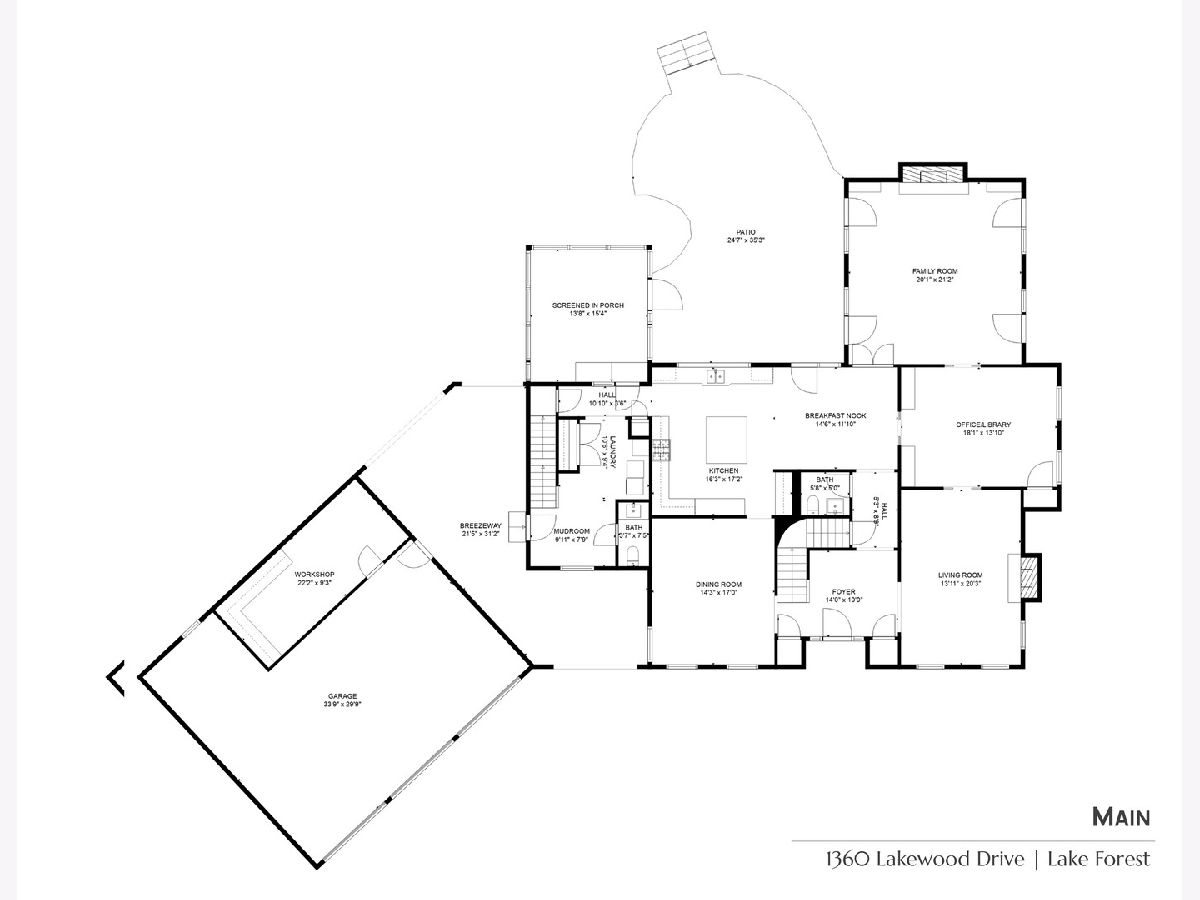
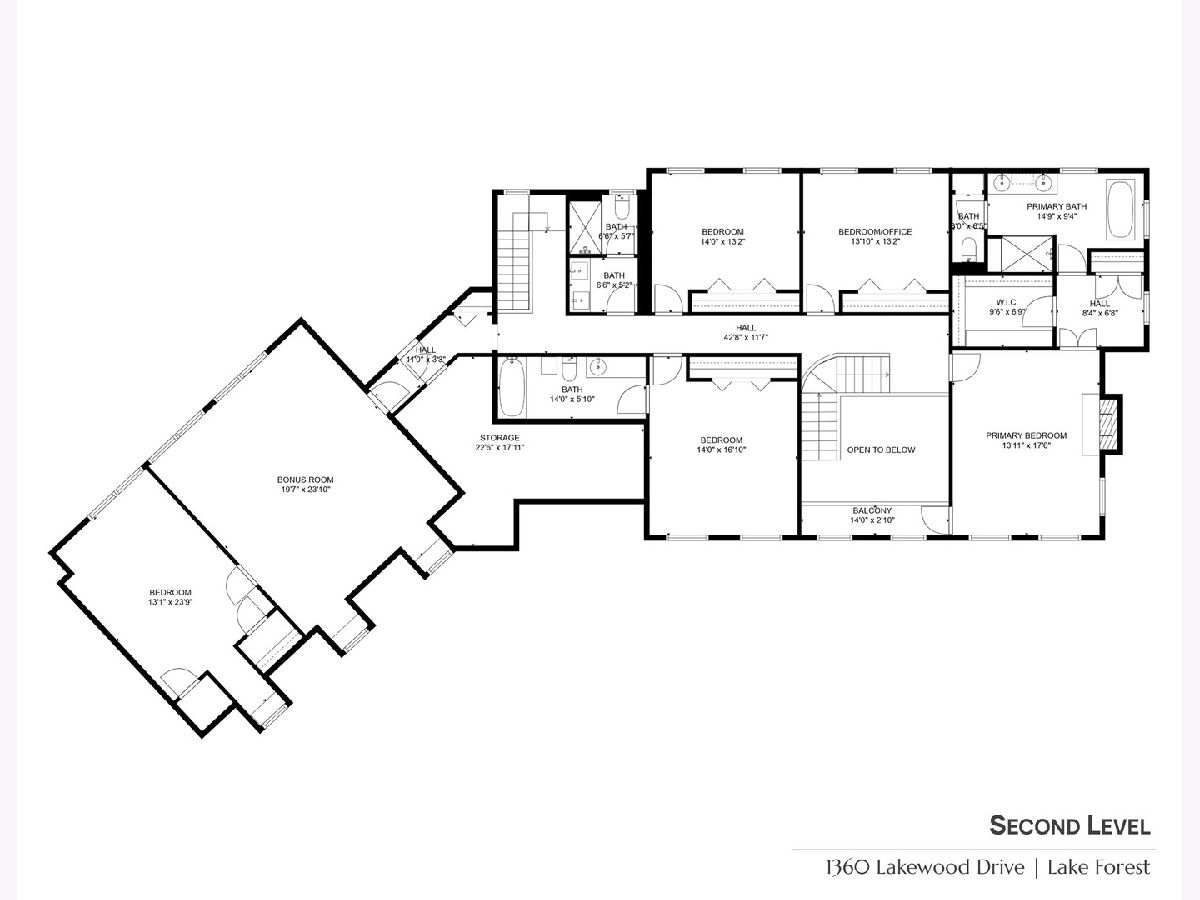
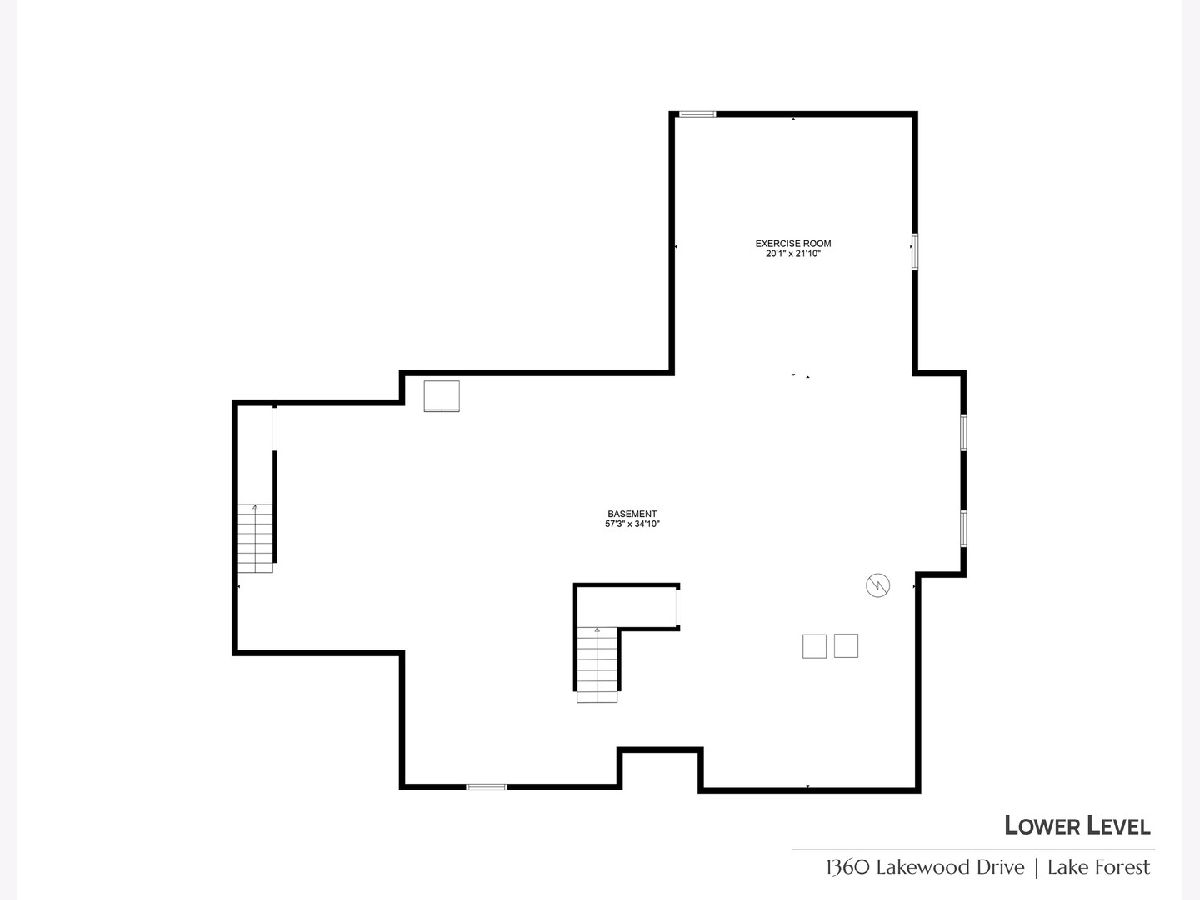
Room Specifics
Total Bedrooms: 5
Bedrooms Above Ground: 5
Bedrooms Below Ground: 0
Dimensions: —
Floor Type: —
Dimensions: —
Floor Type: —
Dimensions: —
Floor Type: —
Dimensions: —
Floor Type: —
Full Bathrooms: 5
Bathroom Amenities: Separate Shower,Double Sink,Soaking Tub
Bathroom in Basement: 0
Rooms: —
Basement Description: Unfinished
Other Specifics
| 3 | |
| — | |
| Asphalt | |
| — | |
| — | |
| 175.13 X 387.05 X 172 X 35 | |
| Unfinished | |
| — | |
| — | |
| — | |
| Not in DB | |
| — | |
| — | |
| — | |
| — |
Tax History
| Year | Property Taxes |
|---|---|
| 2009 | $22,732 |
| 2023 | $19,247 |
Contact Agent
Nearby Similar Homes
Nearby Sold Comparables
Contact Agent
Listing Provided By
Berkshire Hathaway HomeServices Chicago



