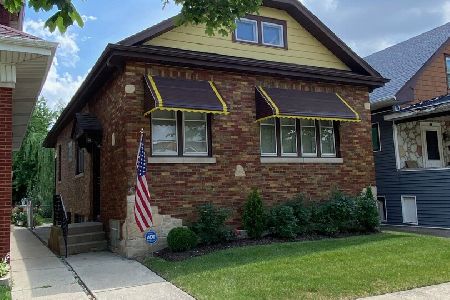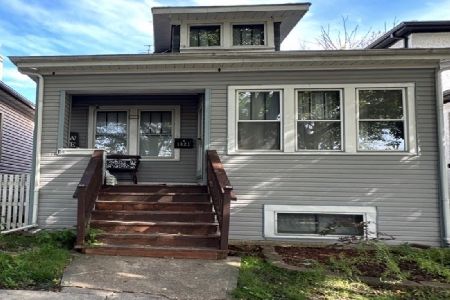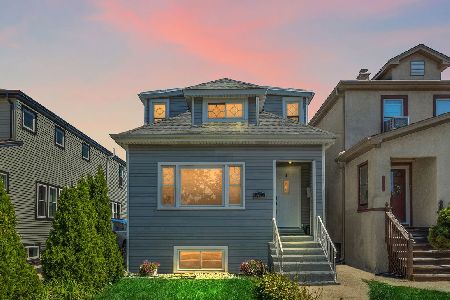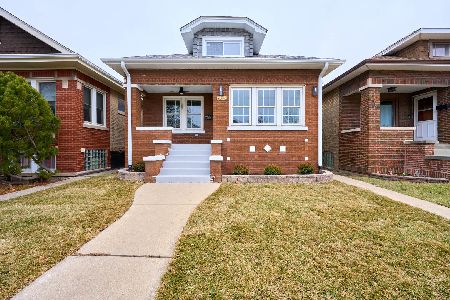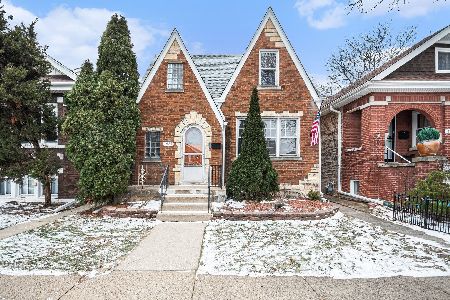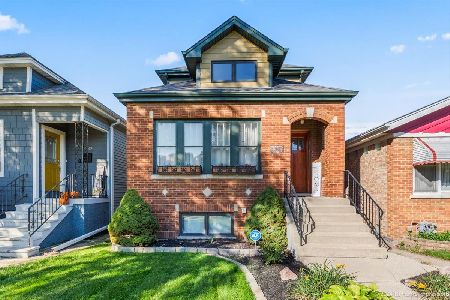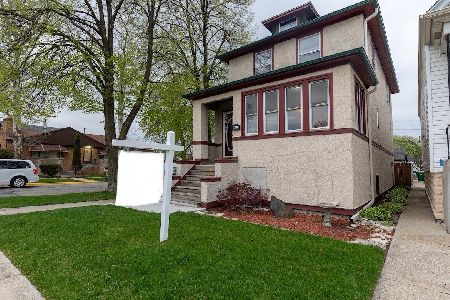1340 Ridgeland Avenue, Berwyn, Illinois 60402
$340,000
|
Sold
|
|
| Status: | Closed |
| Sqft: | 1,603 |
| Cost/Sqft: | $203 |
| Beds: | 1 |
| Baths: | 2 |
| Year Built: | 1925 |
| Property Taxes: | $6,103 |
| Days On Market: | 1714 |
| Lot Size: | 0,07 |
Description
Amazing transformation of a Chicago Bungalow--this property is totally unique and one of a kind! The current owner took a one story bungalow, gutted it, added a primary suite, opened up the first floor, and finished the basement--wow! All was done while keeping its prairie style and architectural integrity. Take a moment to admire it from the street before you step in and get wowed by the beautiful gas fireplace, and the large, open living room/dining room combo. There is a terrific family room "nook," across from a pretty powder room, and a giant kitchen with custom Amish style cabinetry and granite counters, which features an oversized island in the center of it all. The first floor is made complete by a beautiful enclosed porch--there are so many possibilities: is it an office? guest space? homework space? The flexibility is fabulous. Upstairs, there is a lovely primary suite, complete with full bathroom, a nursery tandem room (currently being used as storage space), an office area and a large walk in closet. Heading back down to the basement, we are met with two nice sized bedrooms and abundant storage, that were completed, with village approval, in 2007.This house is so unique, and will be the perfect home for the next family. First floor rehab was done in 2004/2005, and included plumbing, electrical, ductwork, kitchen, bathrooms, floors, fireplace and furnace. Approximately half of the windows were replaced with custom Anderson windows. There is a brand new fridge, new washer/dryer, and a new water service from the main line, which ensures great water pressure. The garage was refreshed in the last year too. Come see the new Berwyn and explore all of the great restaurants and bars on Roosevelt that you can walk to. Easy access to the Ike, and a short bus ride or walk to the Blue Line. Whether you are downsizing or a first time homebuyer, come and check out this unique home.
Property Specifics
| Single Family | |
| — | |
| Bungalow | |
| 1925 | |
| Full | |
| — | |
| No | |
| 0.07 |
| Cook | |
| — | |
| — / Not Applicable | |
| None | |
| Lake Michigan | |
| Public Sewer | |
| 11092501 | |
| 16192150400000 |
Nearby Schools
| NAME: | DISTRICT: | DISTANCE: | |
|---|---|---|---|
|
High School
J Sterling Morton West High Scho |
201 | Not in DB | |
Property History
| DATE: | EVENT: | PRICE: | SOURCE: |
|---|---|---|---|
| 2 Jul, 2021 | Sold | $340,000 | MRED MLS |
| 21 May, 2021 | Under contract | $325,000 | MRED MLS |
| 18 May, 2021 | Listed for sale | $325,000 | MRED MLS |
| 18 Nov, 2024 | Sold | $382,500 | MRED MLS |
| 7 Oct, 2024 | Under contract | $344,000 | MRED MLS |
| 4 Oct, 2024 | Listed for sale | $344,000 | MRED MLS |
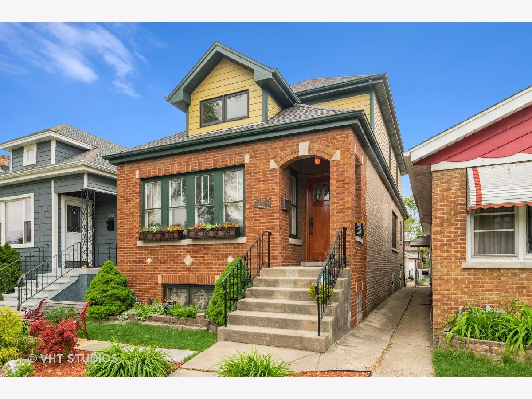
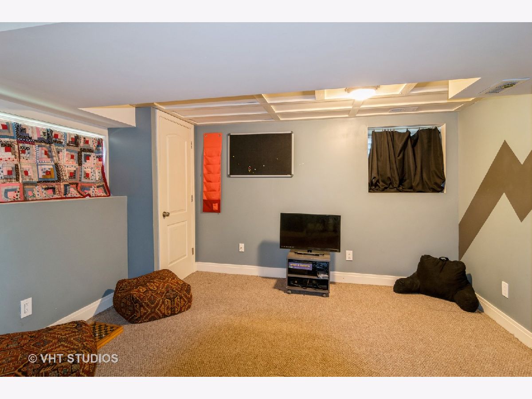
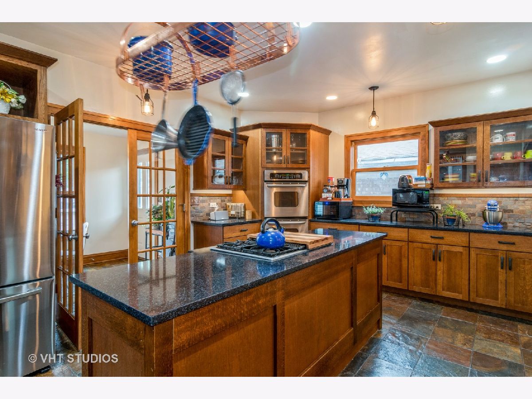
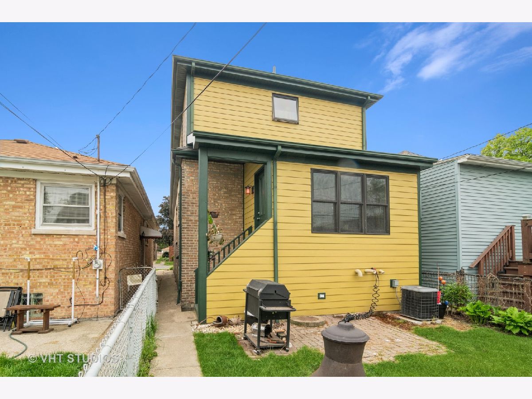
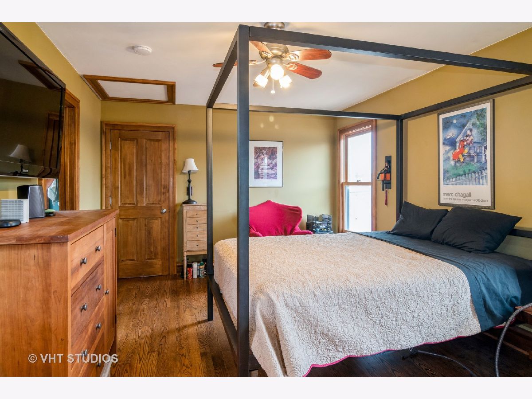
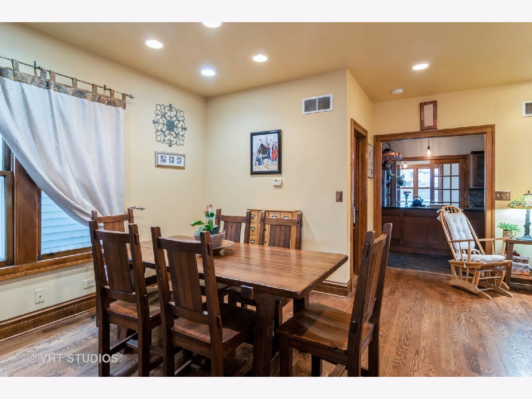
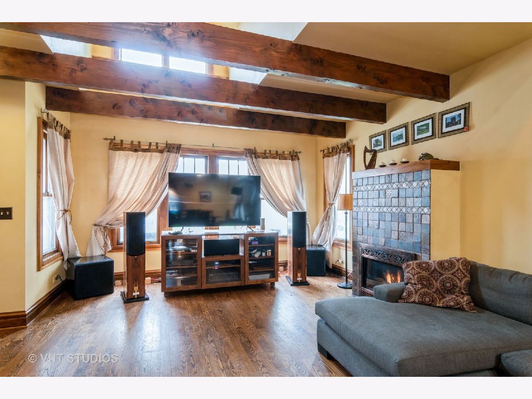
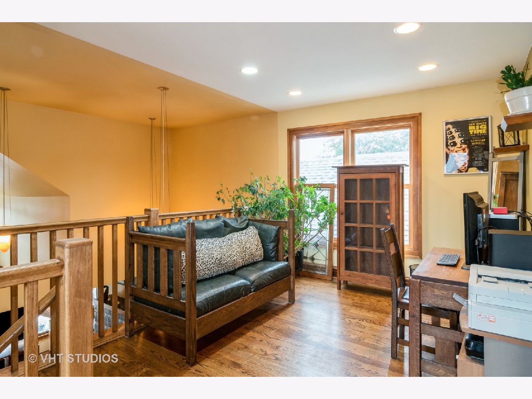
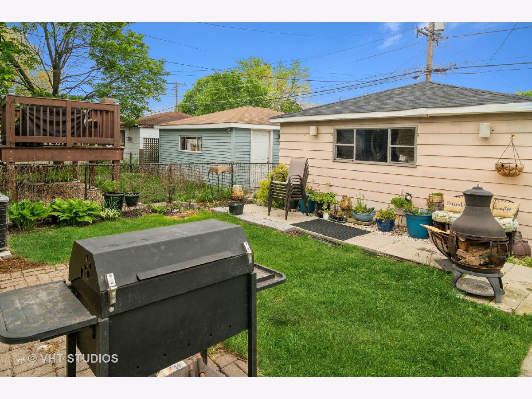
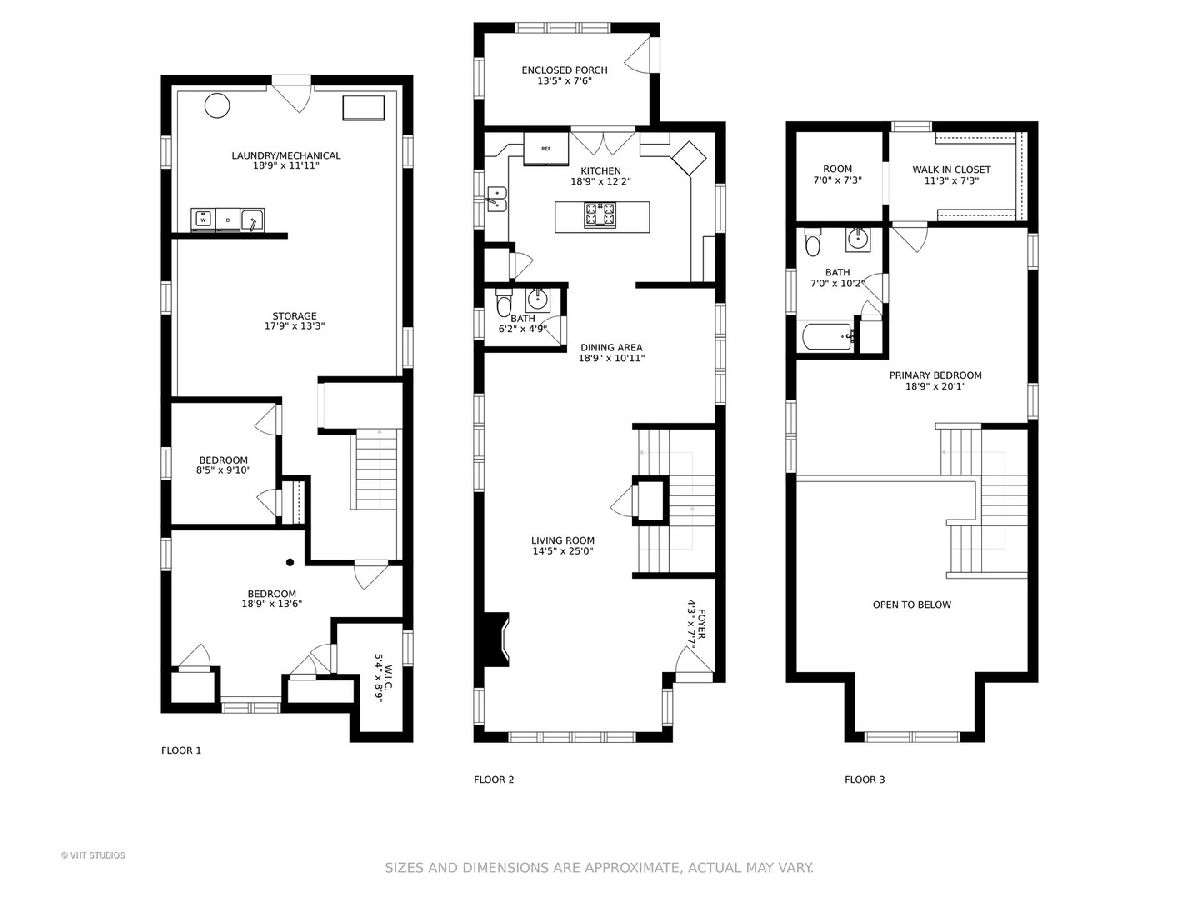
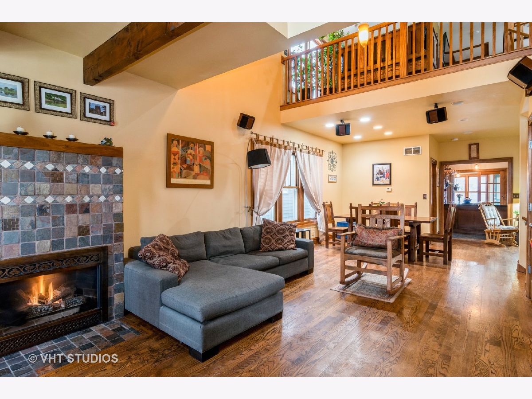
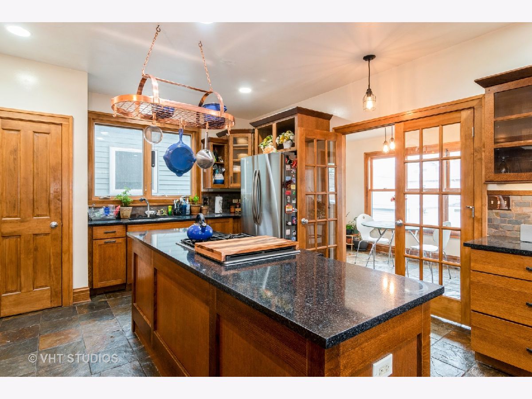
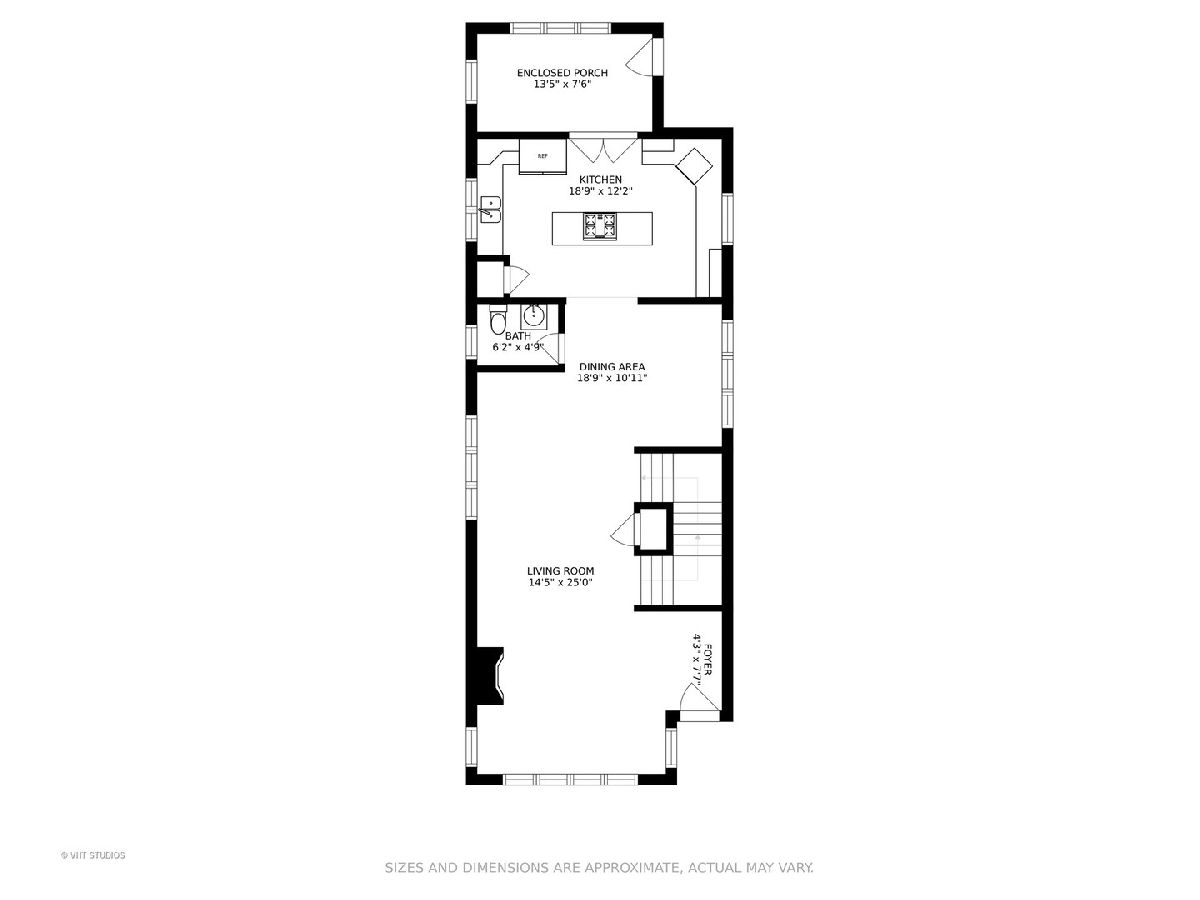
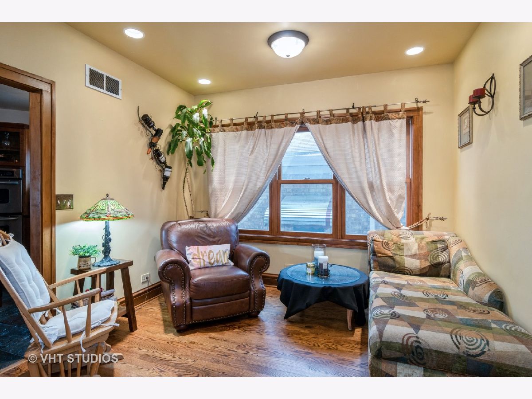
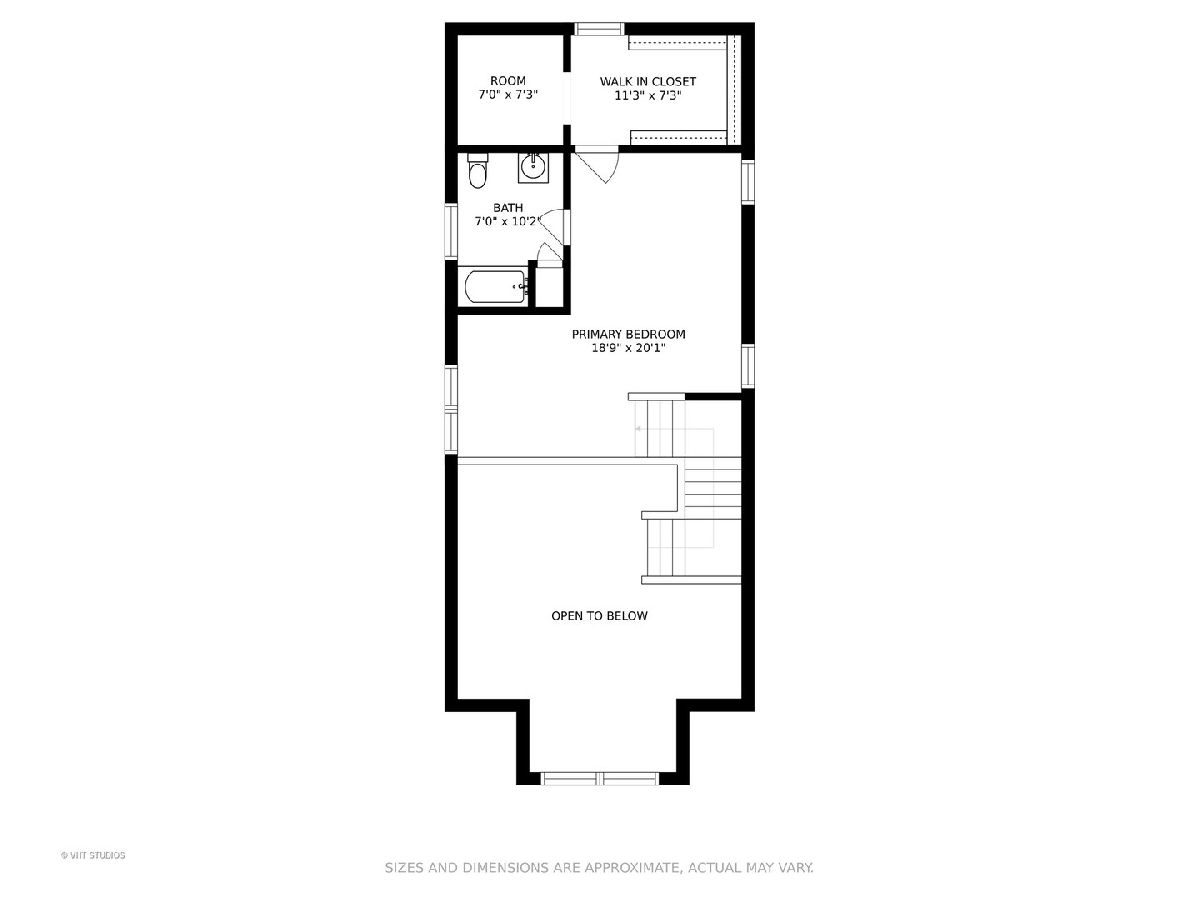
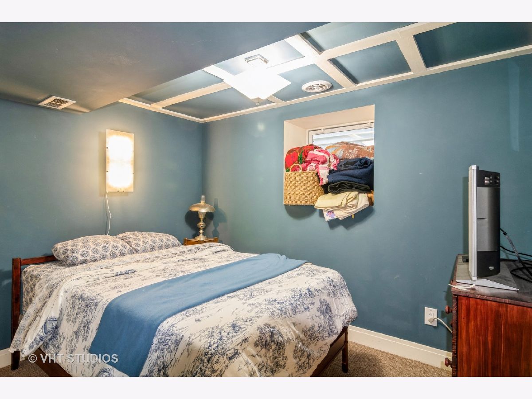
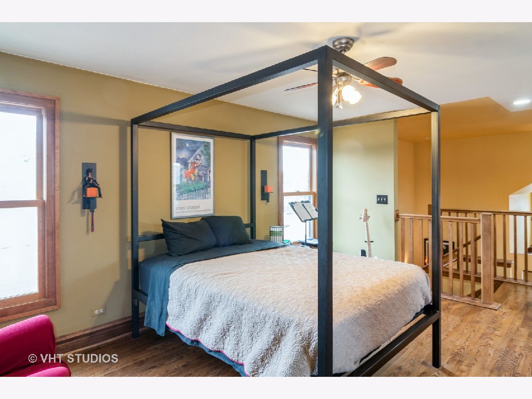
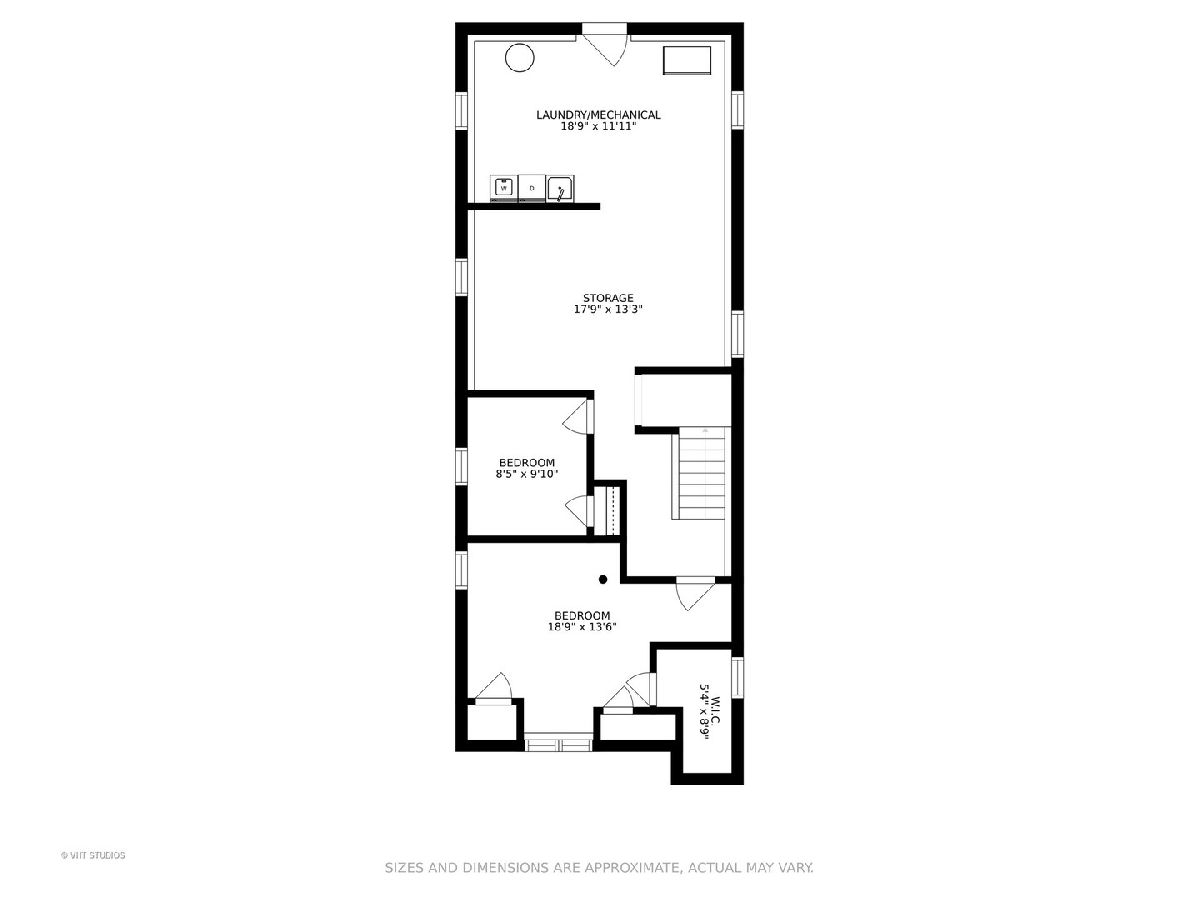
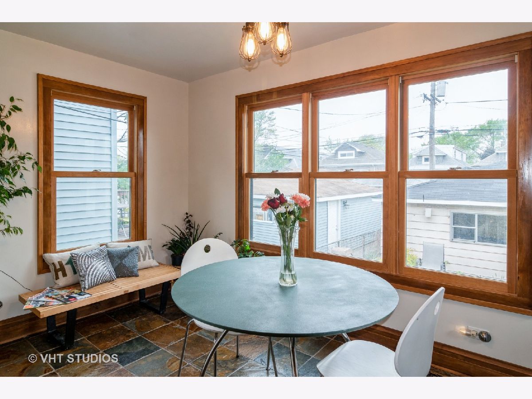
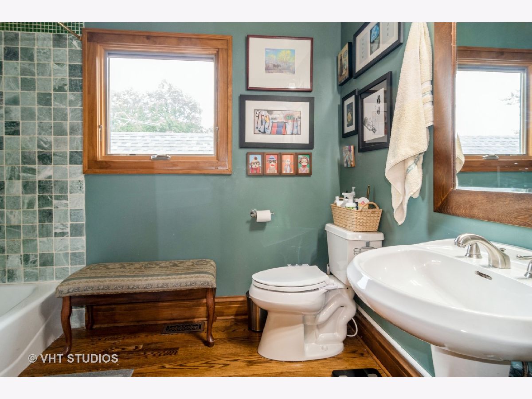
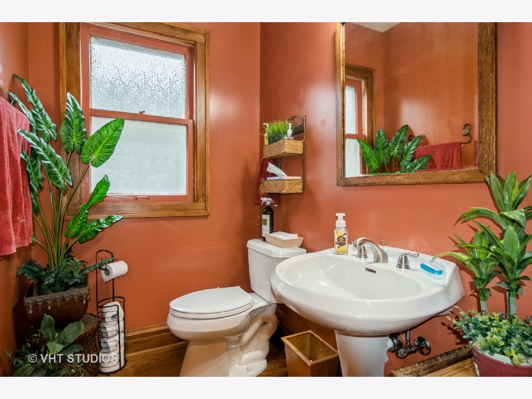
Room Specifics
Total Bedrooms: 3
Bedrooms Above Ground: 1
Bedrooms Below Ground: 2
Dimensions: —
Floor Type: Carpet
Dimensions: —
Floor Type: Carpet
Full Bathrooms: 2
Bathroom Amenities: —
Bathroom in Basement: 0
Rooms: Nursery,Enclosed Porch Heated
Basement Description: Partially Finished
Other Specifics
| 2 | |
| — | |
| Off Alley | |
| — | |
| — | |
| 25 X 125 | |
| — | |
| Full | |
| Vaulted/Cathedral Ceilings, Hardwood Floors, Beamed Ceilings, Open Floorplan, Granite Counters | |
| Microwave, Dishwasher, Refrigerator, Washer, Dryer, Disposal, Stainless Steel Appliance(s), Cooktop, Built-In Oven, Down Draft, Gas Cooktop, Wall Oven | |
| Not in DB | |
| — | |
| — | |
| — | |
| Gas Log |
Tax History
| Year | Property Taxes |
|---|---|
| 2021 | $6,103 |
| 2024 | $7,499 |
Contact Agent
Nearby Similar Homes
Nearby Sold Comparables
Contact Agent
Listing Provided By
Baird & Warner, Inc.

