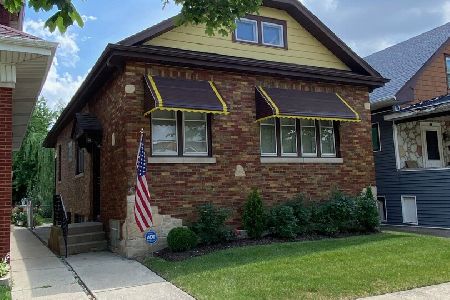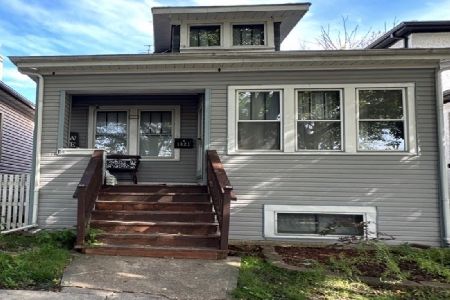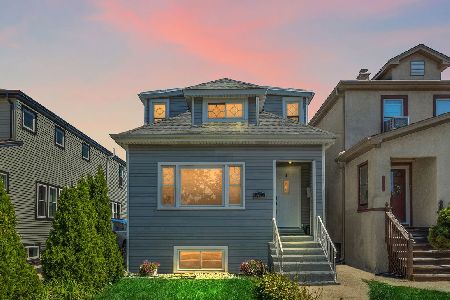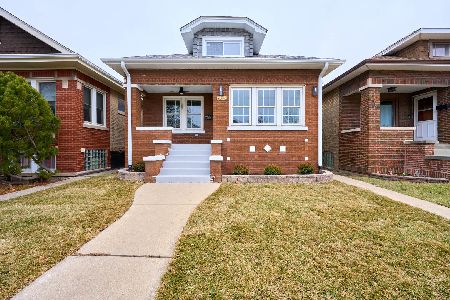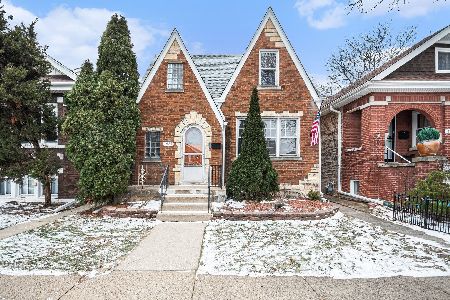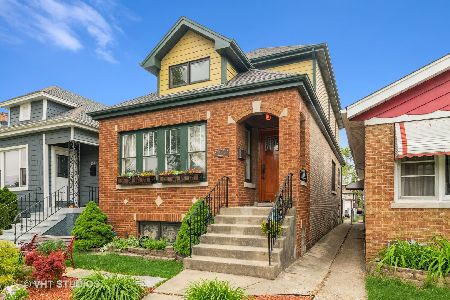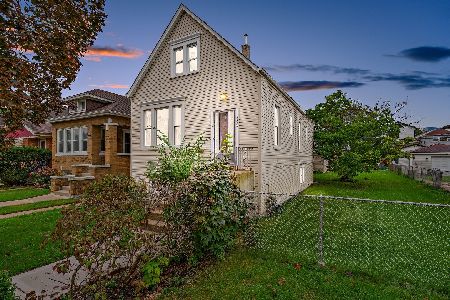1342 Ridgeland Avenue, Berwyn, Illinois 60402
$268,500
|
Sold
|
|
| Status: | Closed |
| Sqft: | 0 |
| Cost/Sqft: | — |
| Beds: | 2 |
| Baths: | 2 |
| Year Built: | 1925 |
| Property Taxes: | $3,341 |
| Days On Market: | 2376 |
| Lot Size: | 0,07 |
Description
Step inside this modern, luxurious, recently renovated, beautiful four-bed, two-bath Bungalow. Open floor plan with attention to detail throughout. Interior, exterior and below ground full rehab completed in 2014, inc. electrical, plumbing, mechanicals, windows, roof, framing, drywall, and fixtures. This inviting home features vaulted ceiling, tons of natural light, ebony hardwood floors, wainscoting, custom shaker cabinets, granite counter-tops, stainless steel appliances, and custom window treatments throughout. Stylish bath designs inc. soaker tub and custom glass enclosures. Full finished basement w/large additional living space. Separate laundry room w/newer Samsung washer/dryer. Access deck and yard from kitchen; perfect for outdoor entertaining along with detached two car garage. Nest thermostat, keyless entry and alarm sys. installed. Lovely curb appeal including underground sprinklers in front. Great Berwyn location on Oak Park boarder. Don't miss making this your next home!
Property Specifics
| Single Family | |
| — | |
| Bungalow | |
| 1925 | |
| Full | |
| 100% RENOVATION + REDESIGN | |
| No | |
| 0.07 |
| Cook | |
| — | |
| 0 / Not Applicable | |
| None | |
| Lake Michigan | |
| Public Sewer | |
| 10463409 | |
| 16192150410000 |
Property History
| DATE: | EVENT: | PRICE: | SOURCE: |
|---|---|---|---|
| 23 Jan, 2014 | Sold | $82,400 | MRED MLS |
| 15 Nov, 2013 | Under contract | $82,400 | MRED MLS |
| 6 Nov, 2013 | Listed for sale | $82,400 | MRED MLS |
| 18 Nov, 2014 | Sold | $255,000 | MRED MLS |
| 20 Oct, 2014 | Under contract | $264,900 | MRED MLS |
| 10 Oct, 2014 | Listed for sale | $264,900 | MRED MLS |
| 4 Sep, 2019 | Sold | $268,500 | MRED MLS |
| 30 Jul, 2019 | Under contract | $289,900 | MRED MLS |
| 25 Jul, 2019 | Listed for sale | $289,900 | MRED MLS |
Room Specifics
Total Bedrooms: 4
Bedrooms Above Ground: 2
Bedrooms Below Ground: 2
Dimensions: —
Floor Type: Carpet
Dimensions: —
Floor Type: Carpet
Dimensions: —
Floor Type: Carpet
Full Bathrooms: 2
Bathroom Amenities: Separate Shower,Soaking Tub
Bathroom in Basement: 1
Rooms: Loft,Deck
Basement Description: Finished
Other Specifics
| 2 | |
| Concrete Perimeter | |
| Off Alley | |
| Deck | |
| — | |
| 3050 | |
| Dormer | |
| Full | |
| Vaulted/Cathedral Ceilings, Hardwood Floors, First Floor Bedroom, First Floor Full Bath | |
| Range, Microwave, Dishwasher, Refrigerator, Stainless Steel Appliance(s) | |
| Not in DB | |
| Sidewalks, Street Lights, Street Paved | |
| — | |
| — | |
| — |
Tax History
| Year | Property Taxes |
|---|---|
| 2014 | $4,326 |
| 2014 | $4,592 |
| 2019 | $3,341 |
Contact Agent
Nearby Similar Homes
Nearby Sold Comparables
Contact Agent
Listing Provided By
North Clybourn Group, Inc.

