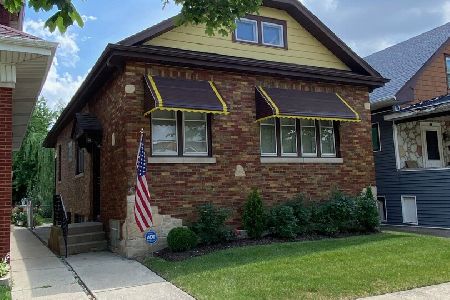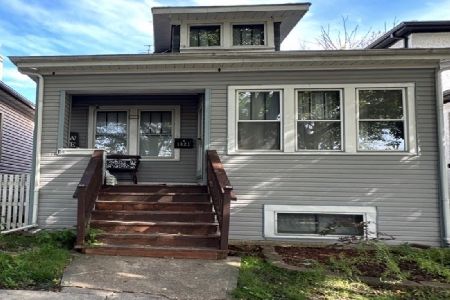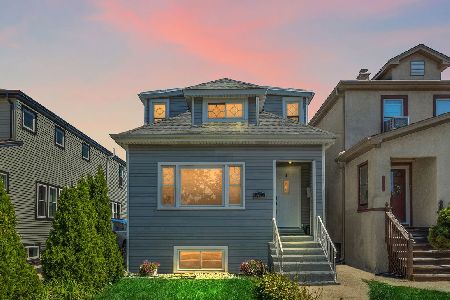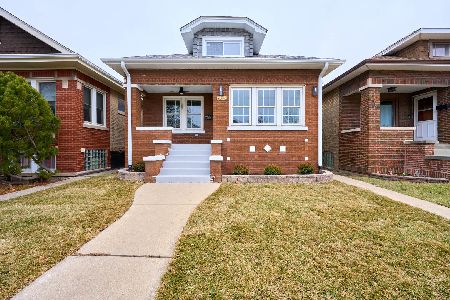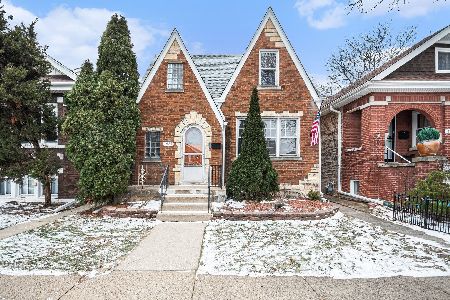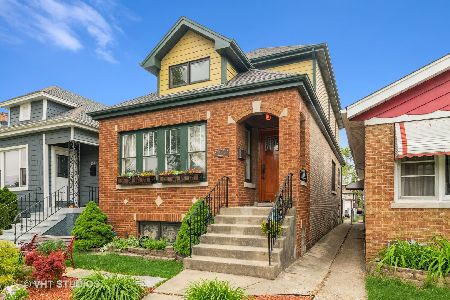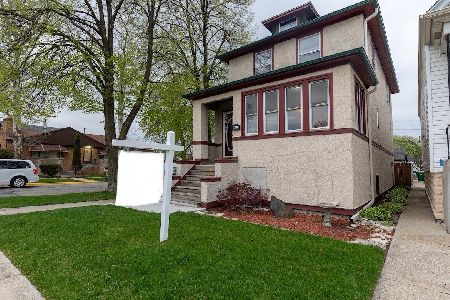1340 Ridgeland Avenue, Berwyn, Illinois 60402
$382,500
|
Sold
|
|
| Status: | Closed |
| Sqft: | 1,603 |
| Cost/Sqft: | $215 |
| Beds: | 1 |
| Baths: | 2 |
| Year Built: | 1925 |
| Property Taxes: | $7,499 |
| Days On Market: | 479 |
| Lot Size: | 0,07 |
Description
Stunning Chicago Bungalow Renovation! This exceptional property has undergone a remarkable transformation, setting it apart as truly unique. This bungalow has been revitalized, adding a spacious primary suite, completely opening up the first floor, and finishing the basement, all while preserving the true beauty of the original home. Once you step inside this house, you'll feel as though you've been transported to a stylish downtown Chicago loft. The renovation resulted in an the expansive open living and dining area. A cozy nook provides a perfect family gathering spot, conveniently located across from an elegant powder room with updates from West Elm. The enormous kitchen boasts custom Amish cabinetry, granite countertops, double oven, and a generous island-ideal for both cooking and entertaining. An enclosed porch adds even more versatility, perfect for additional seating, office, or reading nook. On the second floor, discover a serene primary loft suite complete with a full bathroom, a workout area, a tandem room currently serving as an office (or can be used as a nursery), and a spacious walk-in closet. The finished basement features two nice-sized bedrooms and ample storage. The basement is rough plumbed for a full bathroom, ready for fixtures, flooring and wall installation. All completed with village approval in 2007. The extensive renovations, completed between 2004 and 2005, included updates to electrical systems, plumbing, ductwork, kitchen, bathrooms, and more. Approximately half of the windows have been replaced with high-quality custom Anderson windows. Enjoy the convenience of a newer refrigerator, washer/dryer, new ac/furnace, new water heater and upgraded water service for excellent pressure. Freshly painted throughout. West Elm light fixtures and vanities throughout. Explore the lively Berwyn neighborhood, with a variety of restaurants and lively bars along Roosevelt just a short stroll away and short drive to downtown Oak Park. Easy access to the expressway and the Blue line train, truly making this location ideal. Don't miss out on this unique opportunity! *The property does not currently reflect a homeowners exemption, but the sellers have applied for one.
Property Specifics
| Single Family | |
| — | |
| — | |
| 1925 | |
| — | |
| — | |
| No | |
| 0.07 |
| Cook | |
| — | |
| — / Not Applicable | |
| — | |
| — | |
| — | |
| 12177183 | |
| 16192150400000 |
Nearby Schools
| NAME: | DISTRICT: | DISTANCE: | |
|---|---|---|---|
|
High School
J Sterling Morton West High Scho |
201 | Not in DB | |
Property History
| DATE: | EVENT: | PRICE: | SOURCE: |
|---|---|---|---|
| 2 Jul, 2021 | Sold | $340,000 | MRED MLS |
| 21 May, 2021 | Under contract | $325,000 | MRED MLS |
| 18 May, 2021 | Listed for sale | $325,000 | MRED MLS |
| 18 Nov, 2024 | Sold | $382,500 | MRED MLS |
| 7 Oct, 2024 | Under contract | $344,000 | MRED MLS |
| 4 Oct, 2024 | Listed for sale | $344,000 | MRED MLS |
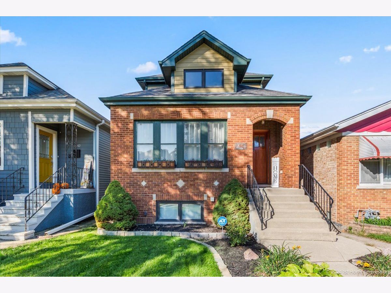
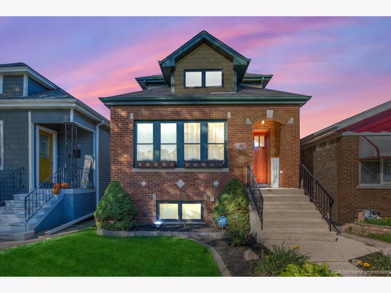
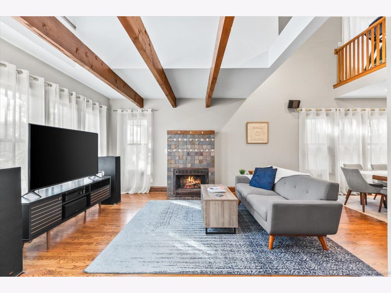
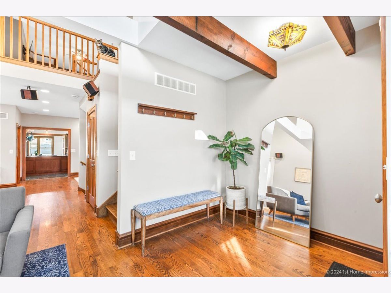
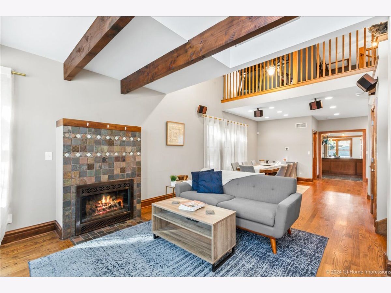
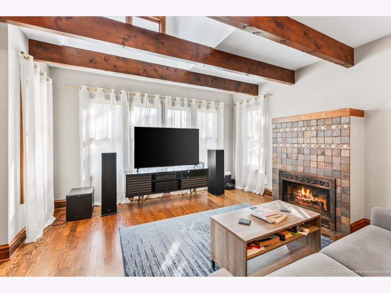
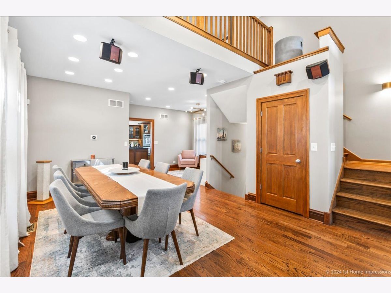
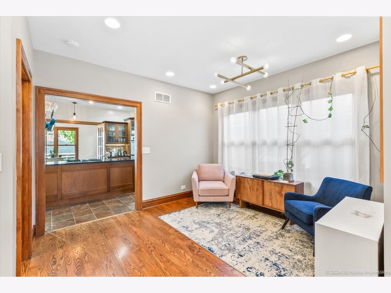
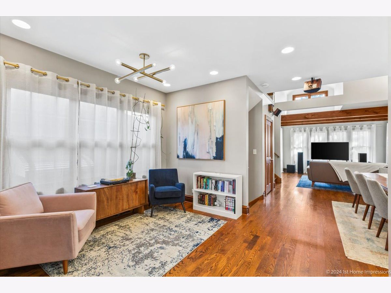
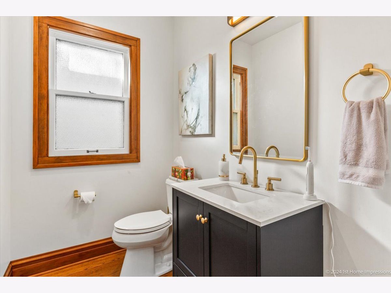
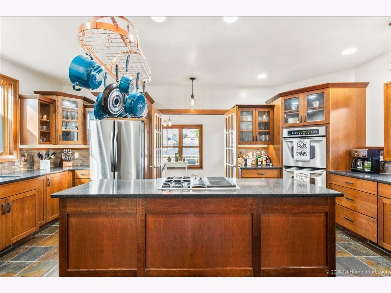
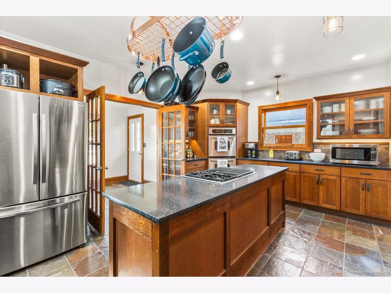
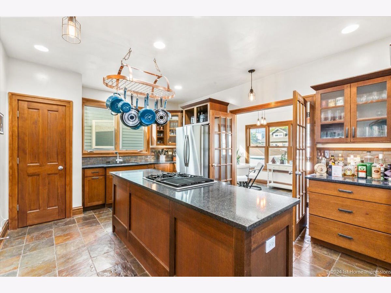
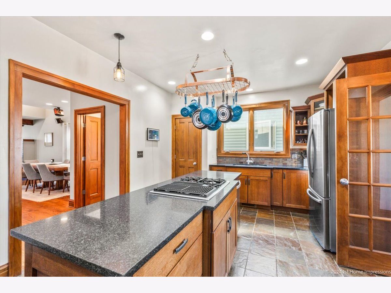
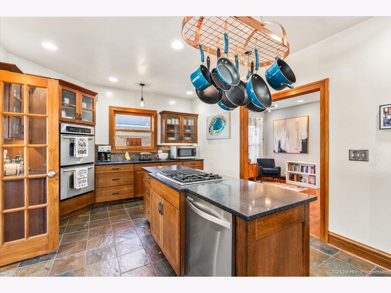
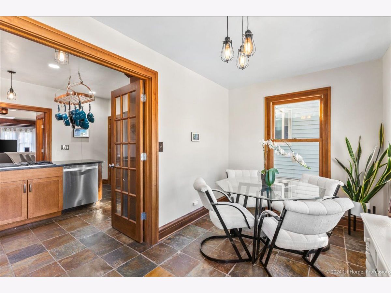
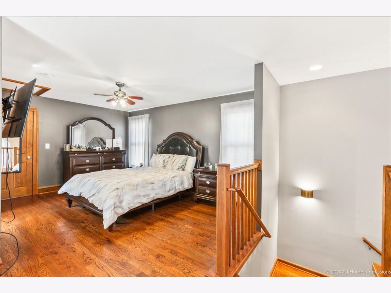
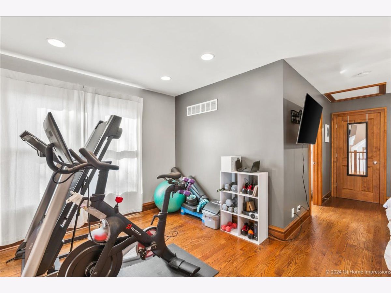
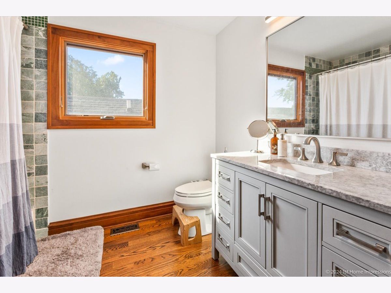
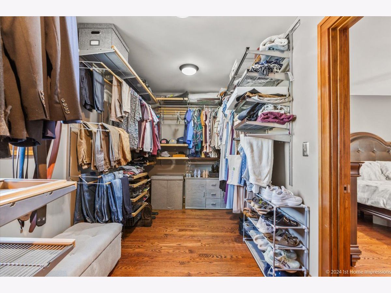
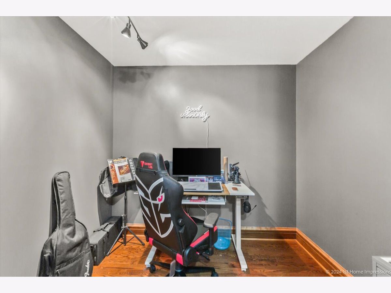
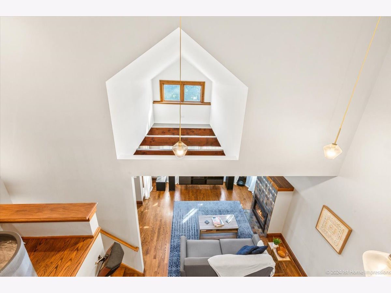
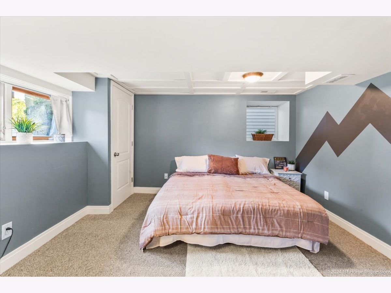
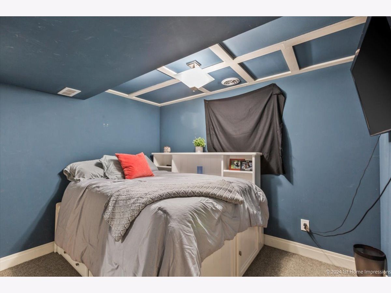
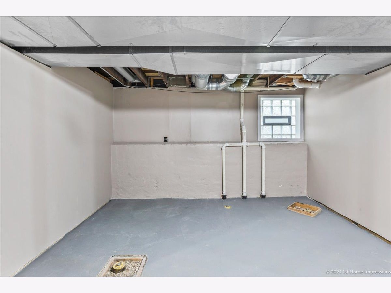
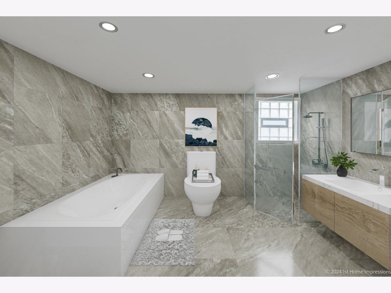
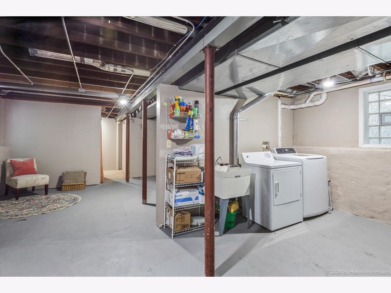
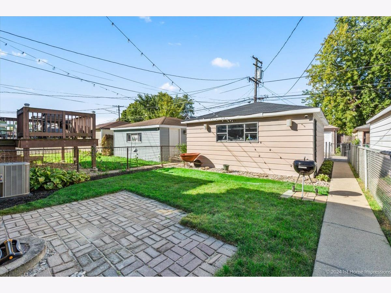
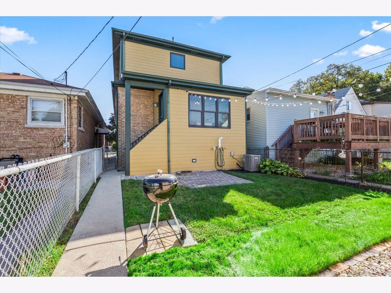
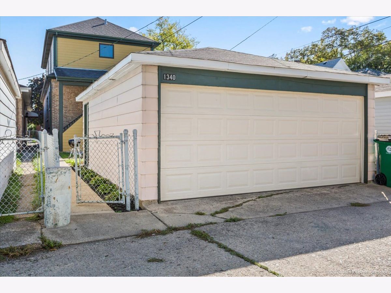
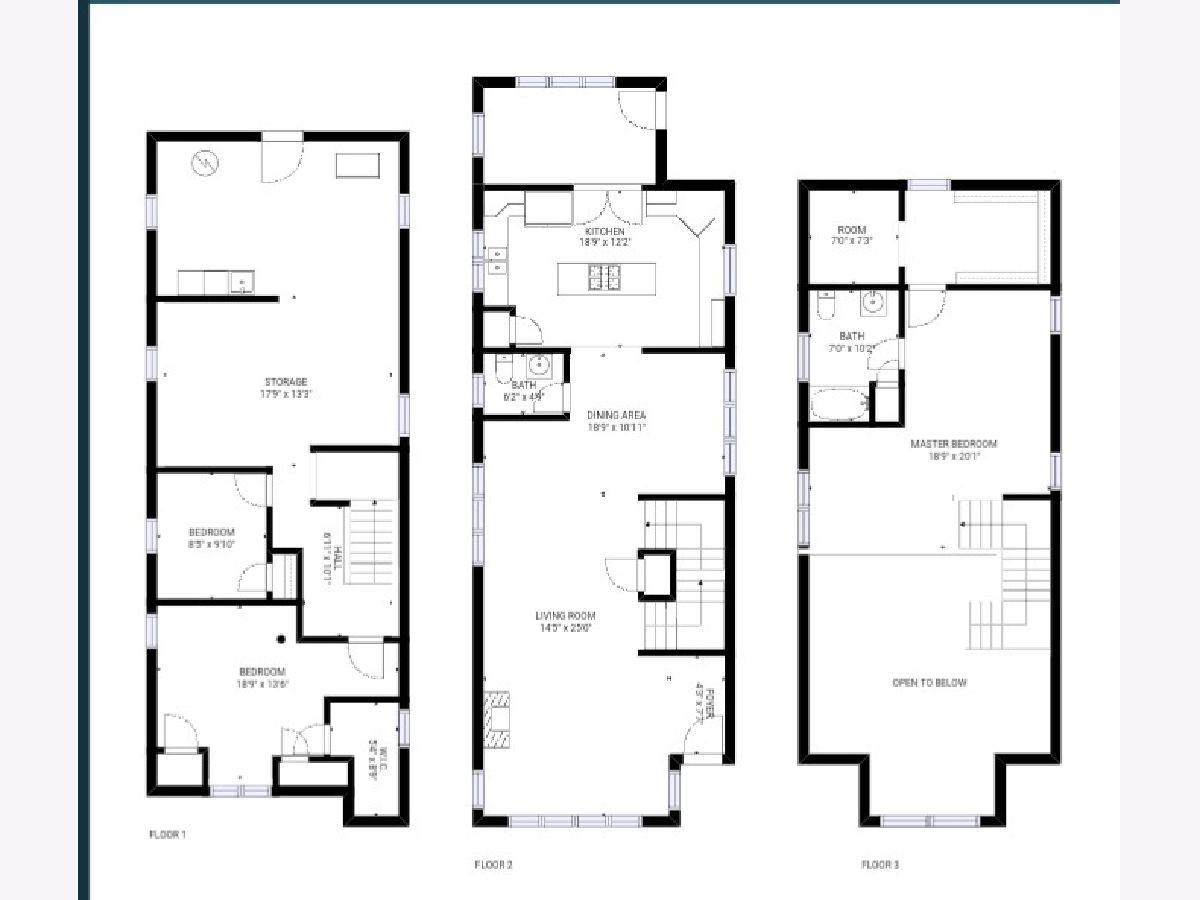
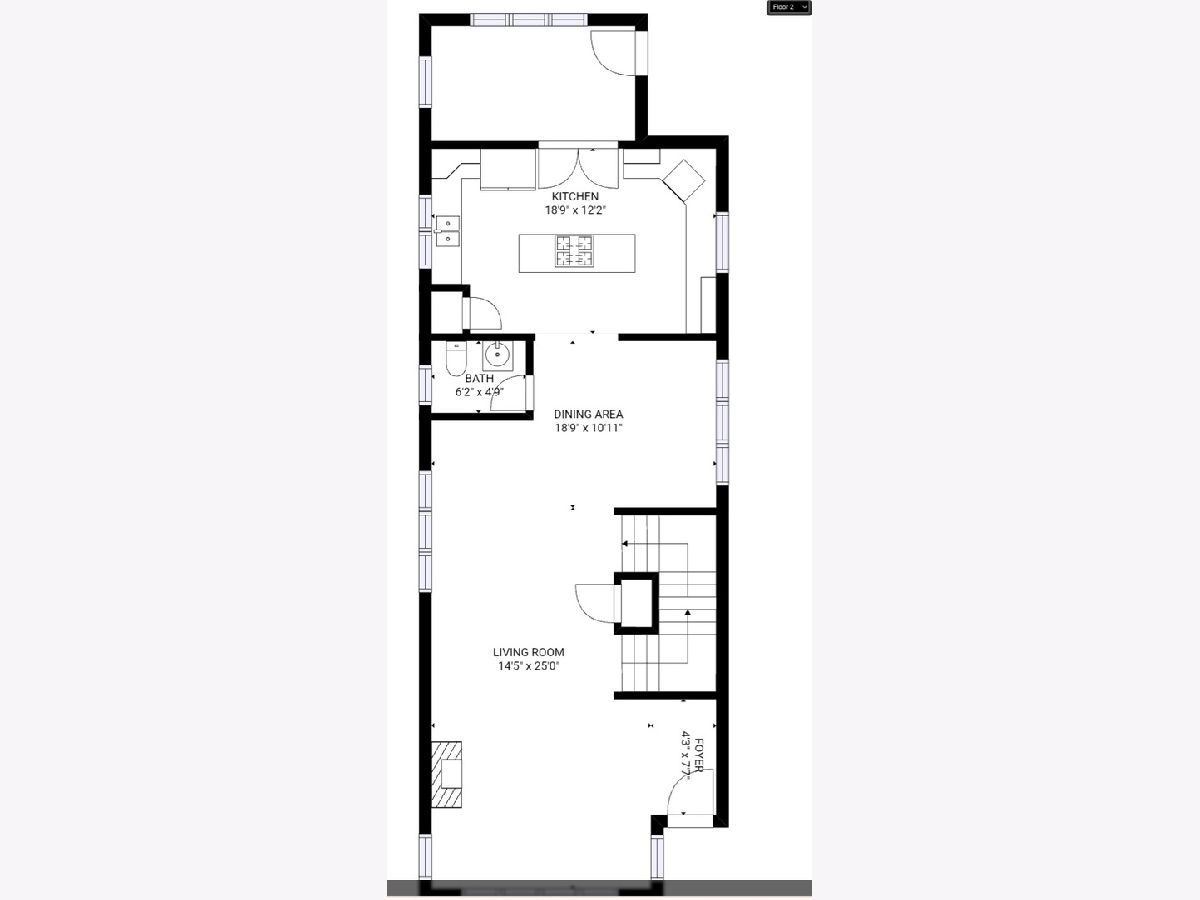
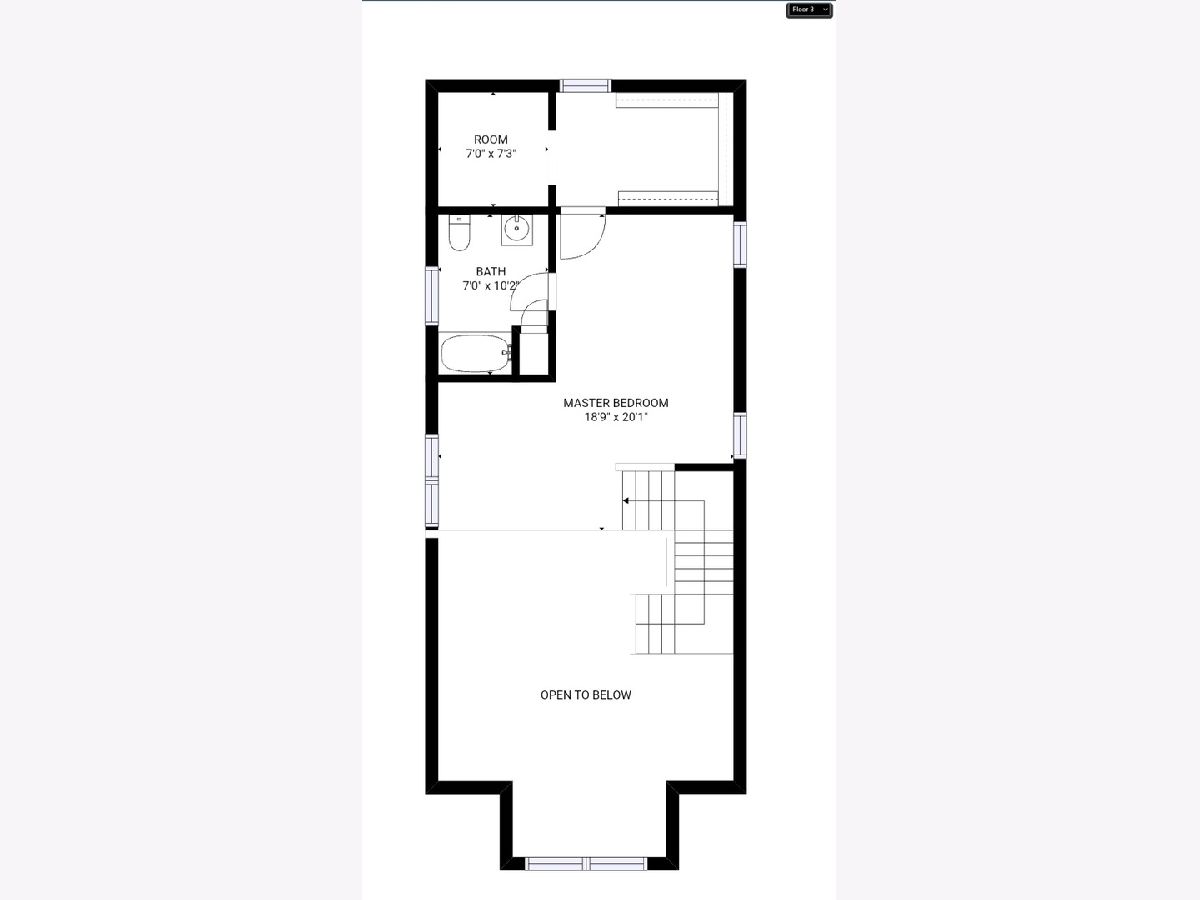
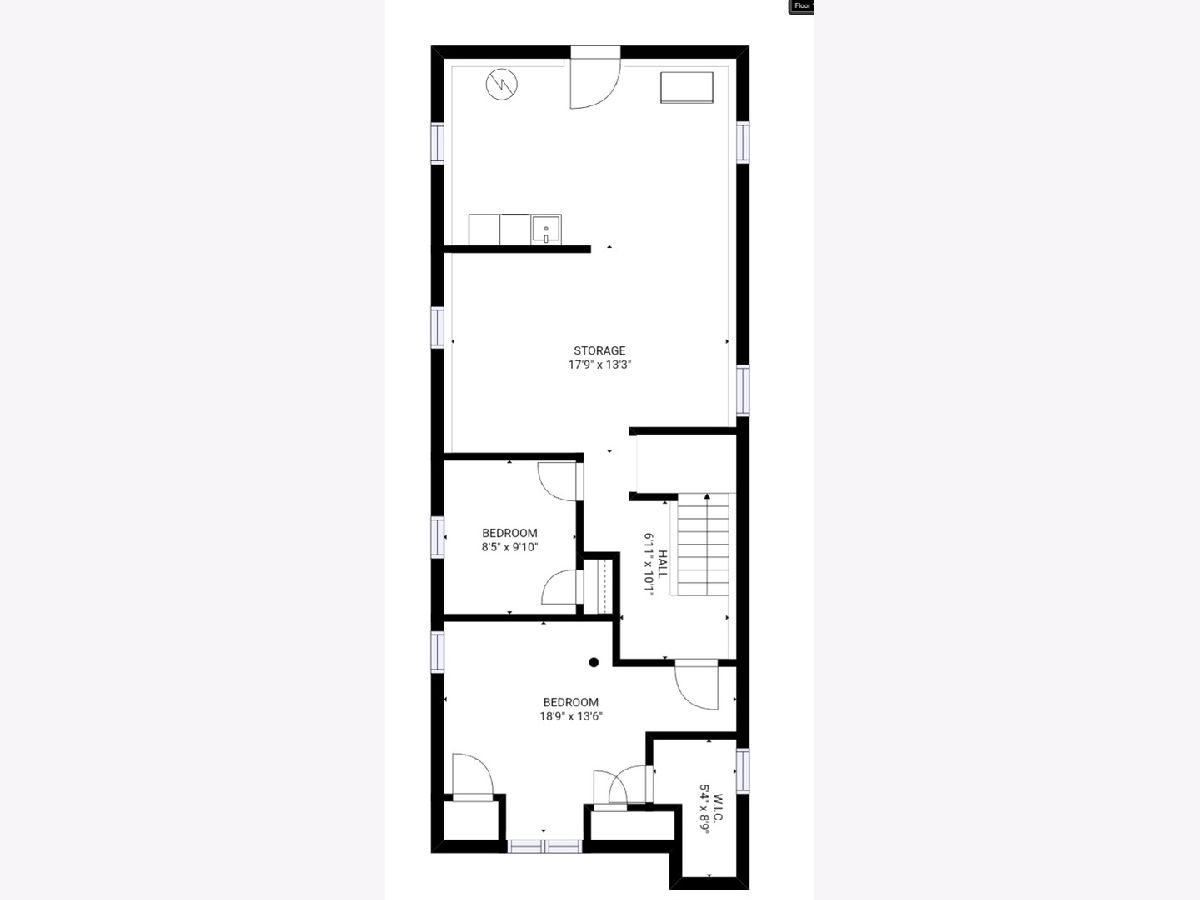
Room Specifics
Total Bedrooms: 3
Bedrooms Above Ground: 1
Bedrooms Below Ground: 2
Dimensions: —
Floor Type: —
Dimensions: —
Floor Type: —
Full Bathrooms: 2
Bathroom Amenities: —
Bathroom in Basement: 0
Rooms: —
Basement Description: Partially Finished
Other Specifics
| 2 | |
| — | |
| Off Alley | |
| — | |
| — | |
| 25 X 125 | |
| — | |
| — | |
| — | |
| — | |
| Not in DB | |
| — | |
| — | |
| — | |
| — |
Tax History
| Year | Property Taxes |
|---|---|
| 2021 | $6,103 |
| 2024 | $7,499 |
Contact Agent
Nearby Similar Homes
Nearby Sold Comparables
Contact Agent
Listing Provided By
Real People Realty

