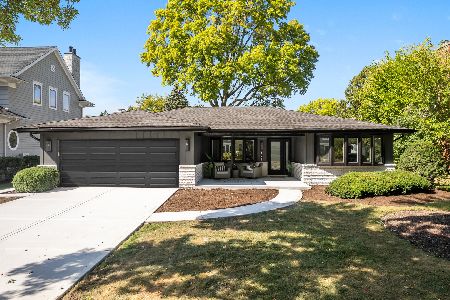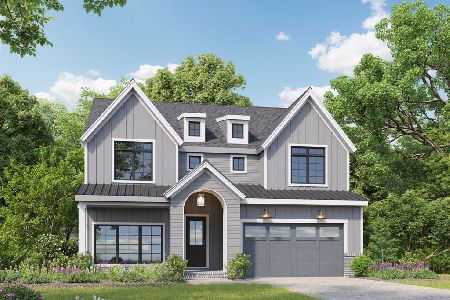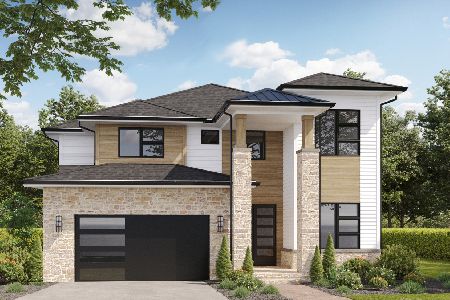1340 Royal St. George Drive, Naperville, Illinois 60563
$579,000
|
Sold
|
|
| Status: | Closed |
| Sqft: | 2,536 |
| Cost/Sqft: | $223 |
| Beds: | 4 |
| Baths: | 3 |
| Year Built: | 1971 |
| Property Taxes: | $11,282 |
| Days On Market: | 2454 |
| Lot Size: | 0,26 |
Description
Charleston "like" coastal vibe in Cress Creek! Stunning new front facade w/full length covered sitting porch, metal roof, oversized windows & custom glass-paned wood double front doors. The back of the home takes full advantage of the spectacular golf course views of the 15th fairway. Open design, refinished hardwood floors, crown moldings added throughout & fresh paint in neutral tones. The kitchen was redone a couple of years before these owners purchased-SS, granite, custom cabinetry w/rollouts & new backsplash. Other "news include: The FR fireplace was refaced in marble, gas logs added & custom B/I bookcases were added on each side. The 1/2 bath & the family baths were redone in great style. WIC's in all 4 BRS. The MBR has its own balcony & a remodeled bath w/both a tub & large walk-in shower w/body sprays. Hardi-Plank siding & new windows on the front. New driveway & garage floor w/xtra footings- as "the plan" was to create a laundry/mudroom at the rear of extra deep garage. Enjoy
Property Specifics
| Single Family | |
| — | |
| Traditional | |
| 1971 | |
| Partial | |
| — | |
| No | |
| 0.26 |
| Du Page | |
| Cress Creek | |
| 0 / Not Applicable | |
| None | |
| Lake Michigan | |
| Public Sewer | |
| 10362815 | |
| 0712105008 |
Nearby Schools
| NAME: | DISTRICT: | DISTANCE: | |
|---|---|---|---|
|
Grade School
Mill Street Elementary School |
203 | — | |
|
Middle School
Jefferson Junior High School |
203 | Not in DB | |
|
High School
Naperville North High School |
203 | Not in DB | |
Property History
| DATE: | EVENT: | PRICE: | SOURCE: |
|---|---|---|---|
| 13 Jun, 2019 | Sold | $579,000 | MRED MLS |
| 3 May, 2019 | Under contract | $565,000 | MRED MLS |
| 1 May, 2019 | Listed for sale | $565,000 | MRED MLS |
Room Specifics
Total Bedrooms: 4
Bedrooms Above Ground: 4
Bedrooms Below Ground: 0
Dimensions: —
Floor Type: Hardwood
Dimensions: —
Floor Type: Hardwood
Dimensions: —
Floor Type: Hardwood
Full Bathrooms: 3
Bathroom Amenities: Separate Shower,Double Sink,Garden Tub,Full Body Spray Shower
Bathroom in Basement: 0
Rooms: Foyer,Enclosed Porch,Screened Porch
Basement Description: Unfinished
Other Specifics
| 2.5 | |
| Concrete Perimeter | |
| Asphalt | |
| Balcony, Patio, Porch, Brick Paver Patio | |
| Golf Course Lot,Landscaped,Wooded,Mature Trees | |
| 80X143 | |
| — | |
| Full | |
| Vaulted/Cathedral Ceilings, Skylight(s), Hardwood Floors, Built-in Features, Walk-In Closet(s) | |
| Range, Microwave, Dishwasher, Refrigerator, Washer, Dryer, Disposal, Stainless Steel Appliance(s), Cooktop, Range Hood | |
| Not in DB | |
| — | |
| — | |
| — | |
| Gas Log, Gas Starter |
Tax History
| Year | Property Taxes |
|---|---|
| 2019 | $11,282 |
Contact Agent
Nearby Similar Homes
Nearby Sold Comparables
Contact Agent
Listing Provided By
Baird & Warner







