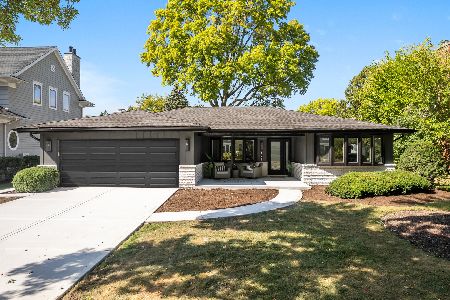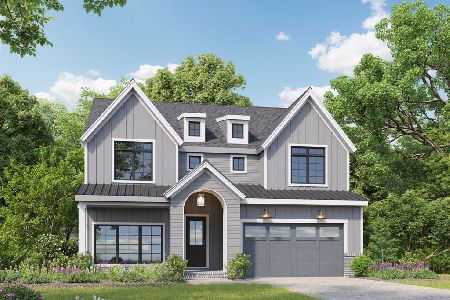1341 Royal St George Drive, Naperville, Illinois 60563
$450,000
|
Sold
|
|
| Status: | Closed |
| Sqft: | 2,634 |
| Cost/Sqft: | $184 |
| Beds: | 4 |
| Baths: | 3 |
| Year Built: | 1969 |
| Property Taxes: | $11,013 |
| Days On Market: | 2281 |
| Lot Size: | 0,26 |
Description
Perfect Location on Cress Creek Golf Course. Backing to tee box, so no errand shots in your back yard. Relax on your patio, watching golfers and nature play. Or snuggle up with a good book in your large family room complete with fireplace. This home has a traditional setup with living room opposite dining room, and a hidden study on the first floor separated from any noise. The English Pub basement is a perfect gathering place to spend time with friends. Large 4 bedroom with new siding and new baths is just looking for someone to make it, home. Cress Creek is known as the desirable subdivision on the North Side of Naperville. Top schools, even a blue ribbon High School await the kids. North Side is close to Downtown Naperville, complete with restaurants, bars and shopping. It's a destination spot. Also, North Side offers instant access to train and highways. You will be home 1/2 hour earlier than your South Side friends. So join the club. Golf, swim or socialize. Everything here!
Property Specifics
| Single Family | |
| — | |
| — | |
| 1969 | |
| Partial | |
| — | |
| No | |
| 0.26 |
| Du Page | |
| Cress Creek | |
| 0 / Not Applicable | |
| None | |
| Lake Michigan | |
| Public Sewer | |
| 10554654 | |
| 0712104033 |
Property History
| DATE: | EVENT: | PRICE: | SOURCE: |
|---|---|---|---|
| 6 Jan, 2020 | Sold | $450,000 | MRED MLS |
| 9 Dec, 2019 | Under contract | $485,000 | MRED MLS |
| 22 Oct, 2019 | Listed for sale | $485,000 | MRED MLS |
Room Specifics
Total Bedrooms: 4
Bedrooms Above Ground: 4
Bedrooms Below Ground: 0
Dimensions: —
Floor Type: Carpet
Dimensions: —
Floor Type: Carpet
Dimensions: —
Floor Type: Carpet
Full Bathrooms: 3
Bathroom Amenities: Whirlpool,Separate Shower,Double Sink
Bathroom in Basement: 0
Rooms: Library
Basement Description: Partially Finished,Crawl
Other Specifics
| 2 | |
| Concrete Perimeter | |
| — | |
| — | |
| Golf Course Lot | |
| 80X143 | |
| — | |
| Full | |
| Skylight(s), Bar-Wet, Hardwood Floors, First Floor Laundry | |
| Range, Microwave, Dishwasher, Refrigerator, Freezer, Washer, Dryer, Disposal | |
| Not in DB | |
| — | |
| — | |
| — | |
| Wood Burning |
Tax History
| Year | Property Taxes |
|---|---|
| 2020 | $11,013 |
Contact Agent
Nearby Similar Homes
Nearby Sold Comparables
Contact Agent
Listing Provided By
RE/MAX Enterprises






