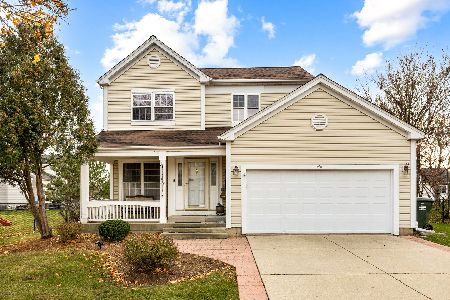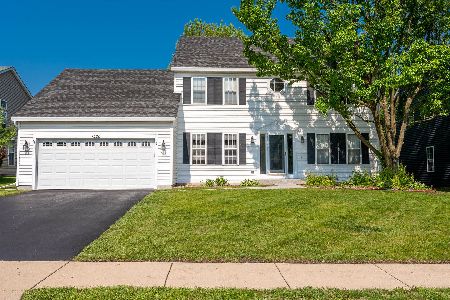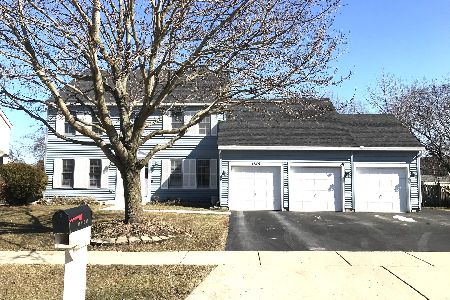1340 Umbdenstock Road, Elgin, Illinois 60123
$278,000
|
Sold
|
|
| Status: | Closed |
| Sqft: | 2,292 |
| Cost/Sqft: | $121 |
| Beds: | 4 |
| Baths: | 3 |
| Year Built: | 1996 |
| Property Taxes: | $7,353 |
| Days On Market: | 2766 |
| Lot Size: | 0,23 |
Description
Welcome Home! Enjoy this great home inside and out. Spacious 4 Bedroom with main floor office. Open floor plan from kitchen to family room. Kitchen boasts stainless appliances and pantry. Family room has vaulted ceiling and sliding glass door leading to family fun fully fenced backyard. Master suite has soaker tub plus shower as well as walk in closet vaulted ceiling in master bedroom and modern design. Basement is spacious and ready for your finishing touches. No need to go to the beach when you can relax in this oversized backyard. Patio leads to pool with relaxing views of mature vegetation and plantings. Not a swimmer then relax at the firepit. Ready to move in just look for the orange door.
Property Specifics
| Single Family | |
| — | |
| — | |
| 1996 | |
| Partial | |
| WINDSOR | |
| No | |
| 0.23 |
| Kane | |
| Woodbridge South | |
| 140 / Annual | |
| None | |
| Public | |
| Public Sewer | |
| 09960977 | |
| 0633127016 |
Nearby Schools
| NAME: | DISTRICT: | DISTANCE: | |
|---|---|---|---|
|
High School
South Elgin High School |
46 | Not in DB | |
Property History
| DATE: | EVENT: | PRICE: | SOURCE: |
|---|---|---|---|
| 29 Jun, 2018 | Sold | $278,000 | MRED MLS |
| 27 May, 2018 | Under contract | $278,000 | MRED MLS |
| 23 May, 2018 | Listed for sale | $278,000 | MRED MLS |
Room Specifics
Total Bedrooms: 4
Bedrooms Above Ground: 4
Bedrooms Below Ground: 0
Dimensions: —
Floor Type: Carpet
Dimensions: —
Floor Type: Carpet
Dimensions: —
Floor Type: Carpet
Full Bathrooms: 3
Bathroom Amenities: Separate Shower,Double Sink,Soaking Tub
Bathroom in Basement: 0
Rooms: Eating Area,Office
Basement Description: Unfinished,Crawl
Other Specifics
| 2 | |
| — | |
| Asphalt | |
| Porch, Brick Paver Patio, Above Ground Pool | |
| Fenced Yard | |
| 70 X 145 | |
| — | |
| Full | |
| Vaulted/Cathedral Ceilings, Wood Laminate Floors, First Floor Laundry | |
| Range, Microwave, Dishwasher, Refrigerator, Washer, Dryer, Stainless Steel Appliance(s) | |
| Not in DB | |
| Sidewalks, Street Lights | |
| — | |
| — | |
| — |
Tax History
| Year | Property Taxes |
|---|---|
| 2018 | $7,353 |
Contact Agent
Nearby Similar Homes
Nearby Sold Comparables
Contact Agent
Listing Provided By
RE/MAX Excels








