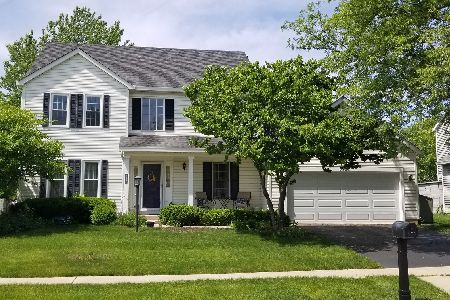1360 Umbdenstock Road, Elgin, Illinois 60123
$284,900
|
Sold
|
|
| Status: | Closed |
| Sqft: | 2,292 |
| Cost/Sqft: | $124 |
| Beds: | 4 |
| Baths: | 3 |
| Year Built: | 1997 |
| Property Taxes: | $7,898 |
| Days On Market: | 2818 |
| Lot Size: | 0,00 |
Description
Look no further, you have found your new home! This spacious updated 4 bedroom 2.5 bath home will win your heart! Home is well maintained with many updates! Walk into the foyer with the beautiful Brazilian hardwood floors throughout the first floor! Open floor plan and large family room. Enjoy an upgraded kitchen with a large granite breakfast bar and space for a table with a separate dining room, upgraded bathrooms! Large master bedroom! WIC Closets! Wonderful Master Bath! Enjoy your summer nights in this large backyard! Loft area is perfect for an office or easily can be converted to a 5th bedroom! Clean move in ready, close to shopping and restaurants too! UPGRADES INCLUDE: New energy efficient windows (2016) Concrete Driveway and Walkway (2016) Garage Door (2016) Roof (2017) A/C Unit (2014) Water Heater (2016). Basement is unfinished but is framed so you can add your own touches!
Property Specifics
| Single Family | |
| — | |
| — | |
| 1997 | |
| Full | |
| — | |
| No | |
| — |
| Kane | |
| — | |
| 100 / Annual | |
| None | |
| Public | |
| Public Sewer | |
| 09947657 | |
| 0633127018 |
Property History
| DATE: | EVENT: | PRICE: | SOURCE: |
|---|---|---|---|
| 7 Aug, 2015 | Sold | $249,000 | MRED MLS |
| 30 Jun, 2015 | Under contract | $259,900 | MRED MLS |
| — | Last price change | $265,000 | MRED MLS |
| 5 May, 2015 | Listed for sale | $265,000 | MRED MLS |
| 22 Jun, 2018 | Sold | $284,900 | MRED MLS |
| 23 May, 2018 | Under contract | $284,900 | MRED MLS |
| 11 May, 2018 | Listed for sale | $284,900 | MRED MLS |
Room Specifics
Total Bedrooms: 4
Bedrooms Above Ground: 4
Bedrooms Below Ground: 0
Dimensions: —
Floor Type: Carpet
Dimensions: —
Floor Type: Carpet
Dimensions: —
Floor Type: Hardwood
Full Bathrooms: 3
Bathroom Amenities: Double Sink
Bathroom in Basement: 0
Rooms: Loft,Eating Area
Basement Description: Partially Finished
Other Specifics
| 2 | |
| Concrete Perimeter | |
| Concrete | |
| Patio, Brick Paver Patio | |
| — | |
| .31AC | |
| — | |
| Full | |
| Hardwood Floors, First Floor Laundry | |
| Range, Microwave, Dishwasher, Refrigerator, Washer, Dryer | |
| Not in DB | |
| — | |
| — | |
| — | |
| Wood Burning |
Tax History
| Year | Property Taxes |
|---|---|
| 2015 | $7,148 |
| 2018 | $7,898 |
Contact Agent
Nearby Similar Homes
Nearby Sold Comparables
Contact Agent
Listing Provided By
Worth Clark Realty






