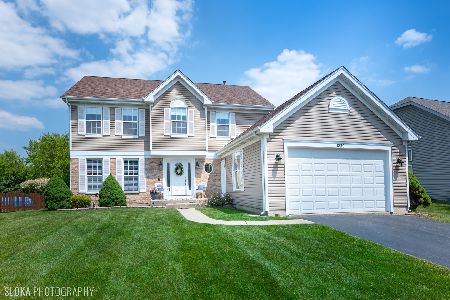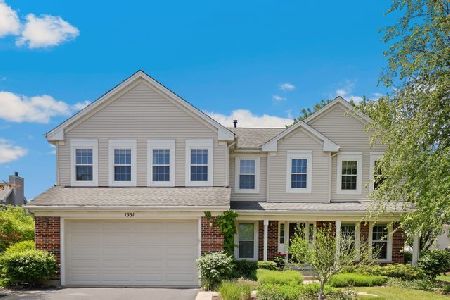1340 White Chapel Lane, Algonquin, Illinois 60102
$315,000
|
Sold
|
|
| Status: | Closed |
| Sqft: | 2,600 |
| Cost/Sqft: | $121 |
| Beds: | 4 |
| Baths: | 3 |
| Year Built: | 1997 |
| Property Taxes: | $8,690 |
| Days On Market: | 2050 |
| Lot Size: | 0,24 |
Description
Wow! What a beautiful, move in ready home! You'll walk in to the 2 story foyer that is bright and cheerful with the living room right here. You're drawn through the hall into the spacious 2 story family room with an awesome wall of windows that gives you wonderful views and a fireplace that will keep you cozy on chilly days and evenings. The family room opens to the kitchen that has a handy island plus plenty of cabinets and counter space. There's a built in pantry and new stainless appliances, too. The dining room is right there for formal gatherings, or just playing board games with the family. There's a first floor office, powder room and laundry, too. Upstairs, cross the catwalk to the giant primary bedroom that's big enough to have a sitting area to relax in. There are dual closets plus a big bath with 2 sinks, soaker tub and separate shower. The additional bedrooms are all spacious and give room for everyone else. Fresh paint, new carpet, new light fixtures, new luxury vinyl plank flooring, this home sparkles. There's an almost full, english basement that's just right for playing or ready for you to finish and make it just what you need. The yard is awesome, with an above ground pool, paver patio and it overlooks the farm fields, with nothing behind you. Close, but not too close, to Longmeadow, so there's easy access to Rt 31, shopping, restaurants, I90 and more. Don't forget Algonquin Commons is just minutes away. Willoughby Farms has walking paths and tennis courts so you can stay healthy. This home is just ready and waiting for you! Security cameras do not stay.
Property Specifics
| Single Family | |
| — | |
| — | |
| 1997 | |
| Partial | |
| CHARLESTON | |
| No | |
| 0.24 |
| Kane | |
| Willoughby Farms | |
| — / Not Applicable | |
| None | |
| Public | |
| Public Sewer | |
| 10744035 | |
| 0304353006 |
Nearby Schools
| NAME: | DISTRICT: | DISTANCE: | |
|---|---|---|---|
|
Grade School
Westfield Community School |
300 | — | |
|
Middle School
Westfield Community School |
300 | Not in DB | |
|
High School
H D Jacobs High School |
300 | Not in DB | |
Property History
| DATE: | EVENT: | PRICE: | SOURCE: |
|---|---|---|---|
| 10 Jul, 2020 | Sold | $315,000 | MRED MLS |
| 14 Jun, 2020 | Under contract | $315,000 | MRED MLS |
| 11 Jun, 2020 | Listed for sale | $315,000 | MRED MLS |
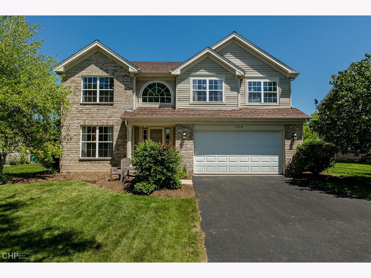
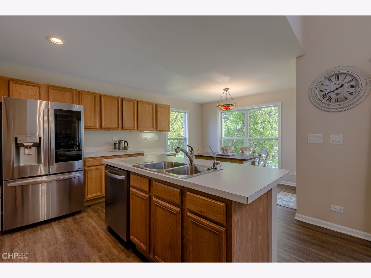
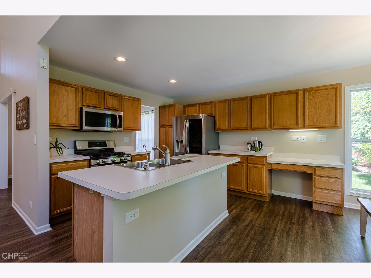
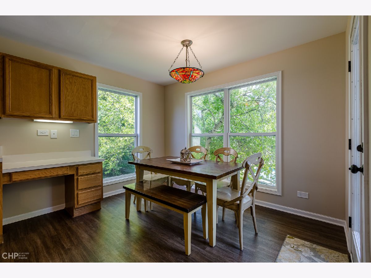
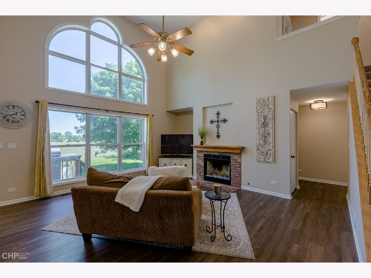
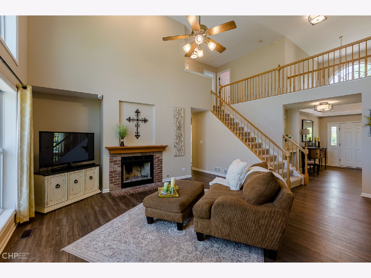
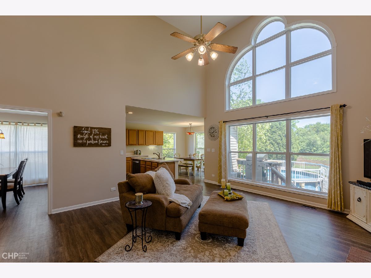
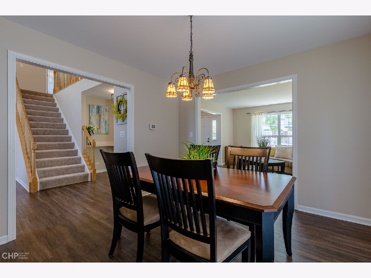
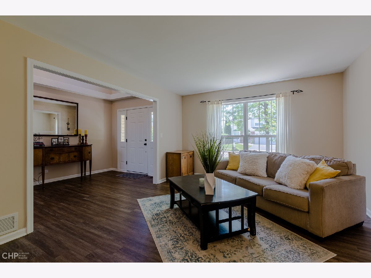
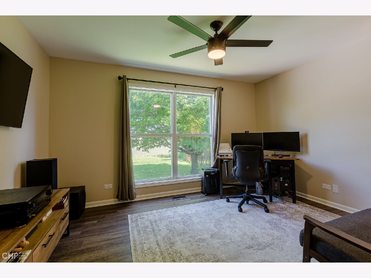
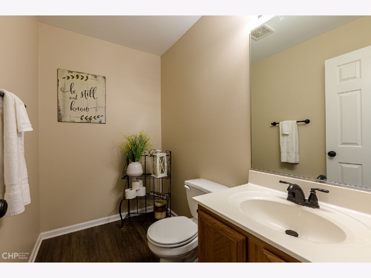
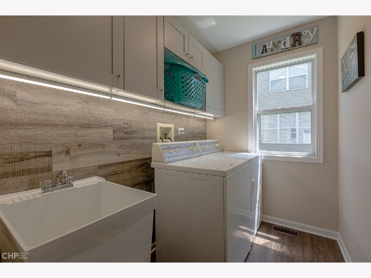
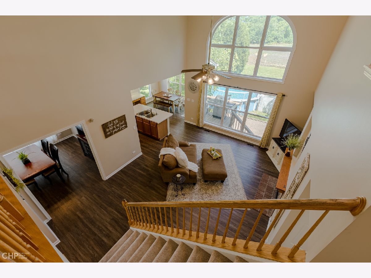
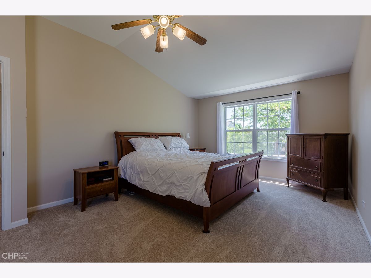
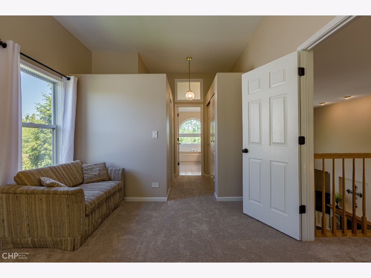
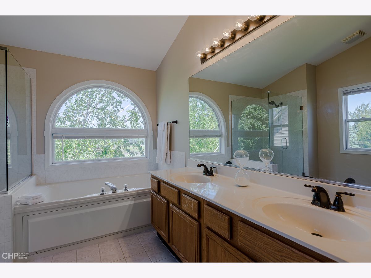
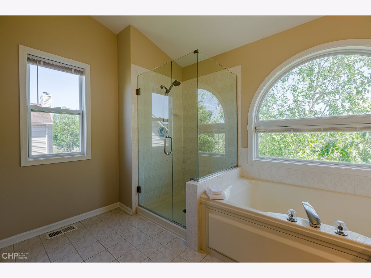
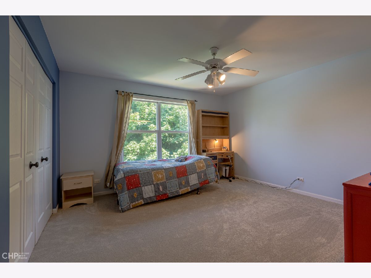
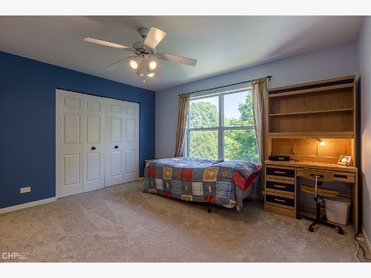
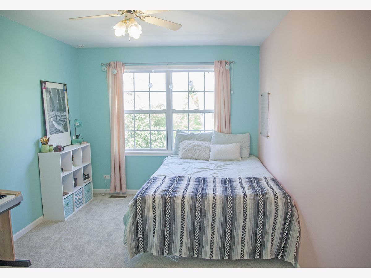
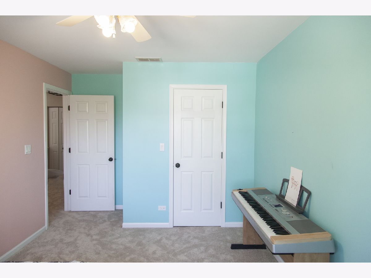
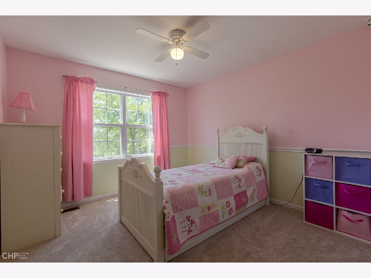
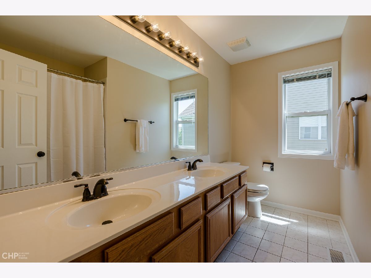
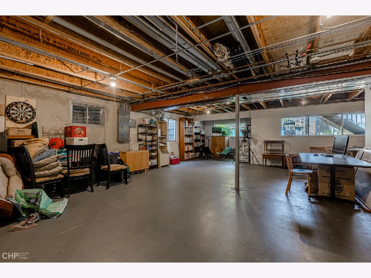
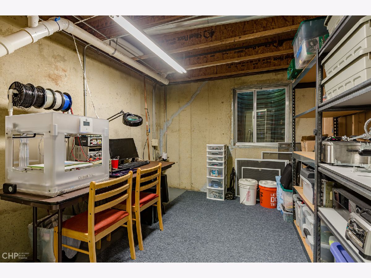
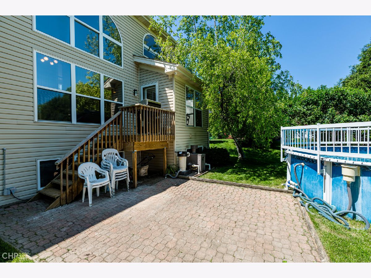
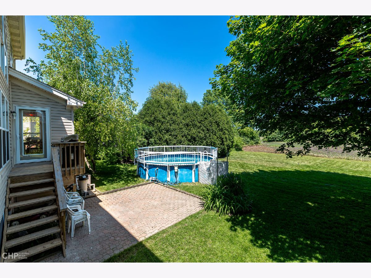
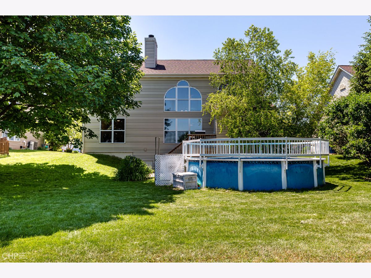
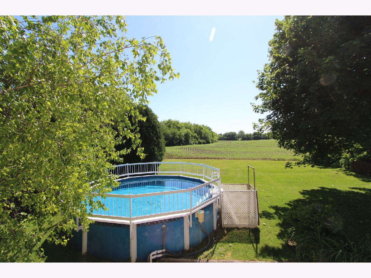
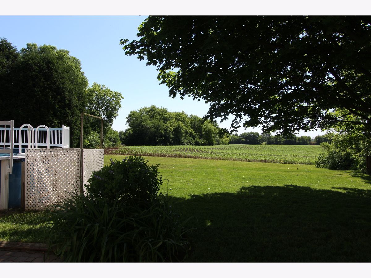
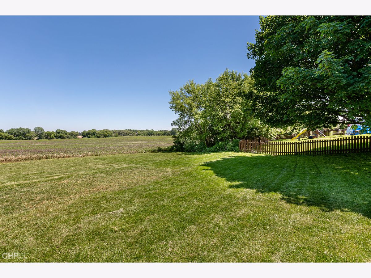
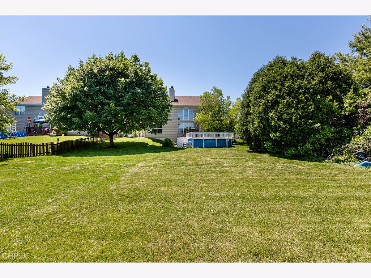
Room Specifics
Total Bedrooms: 4
Bedrooms Above Ground: 4
Bedrooms Below Ground: 0
Dimensions: —
Floor Type: Carpet
Dimensions: —
Floor Type: Carpet
Dimensions: —
Floor Type: Carpet
Full Bathrooms: 3
Bathroom Amenities: Separate Shower,Double Sink
Bathroom in Basement: 0
Rooms: Den,Foyer,Breakfast Room
Basement Description: Crawl
Other Specifics
| 2 | |
| Concrete Perimeter | |
| Asphalt | |
| Above Ground Pool | |
| — | |
| 77X134 | |
| Unfinished | |
| Full | |
| Vaulted/Cathedral Ceilings, Wood Laminate Floors, First Floor Laundry, Walk-In Closet(s) | |
| Range, Microwave, Dishwasher, Refrigerator, Washer, Dryer, Disposal, Stainless Steel Appliance(s), Water Softener Owned | |
| Not in DB | |
| Curbs, Sidewalks, Street Lights, Street Paved | |
| — | |
| — | |
| Wood Burning, Attached Fireplace Doors/Screen, Gas Starter |
Tax History
| Year | Property Taxes |
|---|---|
| 2020 | $8,690 |
Contact Agent
Nearby Similar Homes
Nearby Sold Comparables
Contact Agent
Listing Provided By
RE/MAX Suburban


