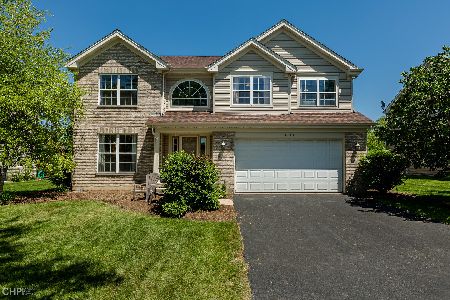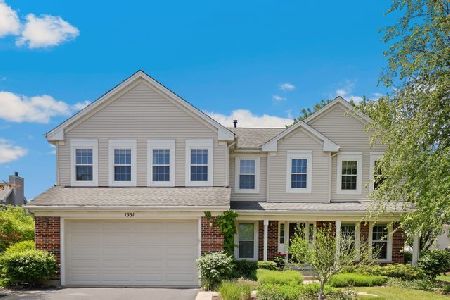1320 White Chapel Lane, Algonquin, Illinois 60102
$315,000
|
Sold
|
|
| Status: | Closed |
| Sqft: | 2,480 |
| Cost/Sqft: | $131 |
| Beds: | 4 |
| Baths: | 3 |
| Year Built: | 1997 |
| Property Taxes: | $7,328 |
| Days On Market: | 2049 |
| Lot Size: | 0,22 |
Description
** NO HOME CLOSE CONTINGENCIES** LOCATION LOCATION LOCATION! Private lot backs to unincorporated farmland! Updated Williamsburg model features all new luxury wood-look vinyl flooring on main level and plush new carpet on the second level. Professionally painted in fresh neutral tones throughout. There's plenty of space to entertain in the lower level rec room PLUS LARGE 5TH BEDROOM with double closets - perfect for guests. FULL BSMT HAS TONS OF STORAGE SPACE. Special features incl GAS LOG FP, ISLAND KITCHEN W ALL STAINLESS APPLIANCES & GRANITE COUNTERS, UPDATED LIGHTING. ROOF & SIDING 10 YRS. BRAND NEW FRIDGE, 50 GAL WATER HEATER, SUMP PUMP, INSULATED GARAGE DOOR, NEST THERMOSTAT AND DOORBELL. Enjoy WILLOUGHBY FARMS neighborhood parks, tennis courts, walk & bike paths and more! Easy access to Algonquin Commons, Tollway & Commuter Train. Check out AWARD WINNING D300 SCHOOLS! Welcome Home!
Property Specifics
| Single Family | |
| — | |
| Traditional | |
| 1997 | |
| Full | |
| WILLIAMSBURG | |
| No | |
| 0.22 |
| Kane | |
| Willoughby Farms | |
| 220 / Annual | |
| Other | |
| Public | |
| Public Sewer | |
| 10744066 | |
| 0304353008 |
Nearby Schools
| NAME: | DISTRICT: | DISTANCE: | |
|---|---|---|---|
|
Grade School
Westfield Community School |
300 | — | |
|
Middle School
Westfield Community School |
300 | Not in DB | |
|
High School
H D Jacobs High School |
300 | Not in DB | |
Property History
| DATE: | EVENT: | PRICE: | SOURCE: |
|---|---|---|---|
| 14 Sep, 2020 | Sold | $315,000 | MRED MLS |
| 9 Aug, 2020 | Under contract | $325,000 | MRED MLS |
| — | Last price change | $329,000 | MRED MLS |
| 11 Jun, 2020 | Listed for sale | $329,000 | MRED MLS |
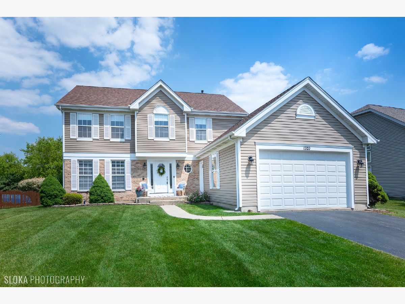
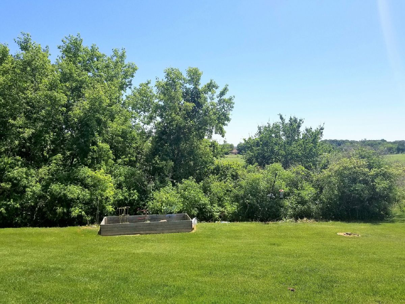
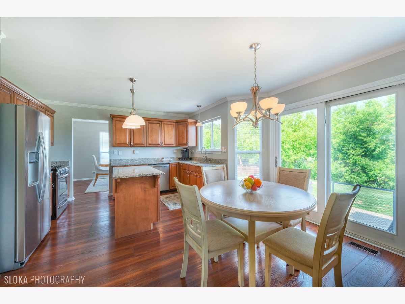
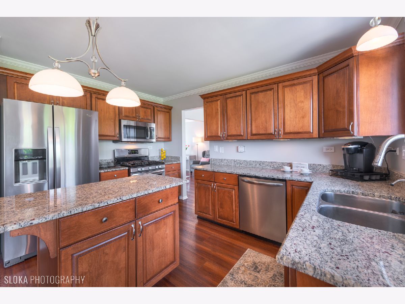
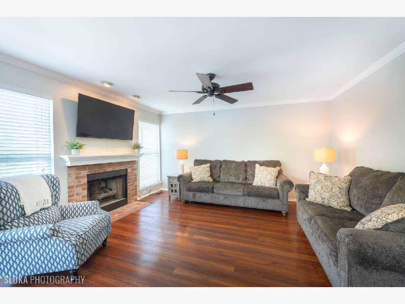
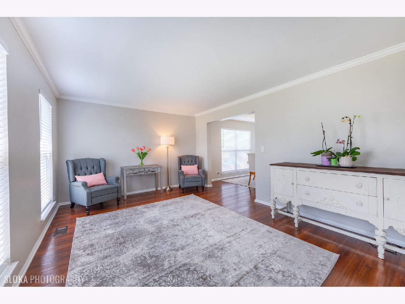
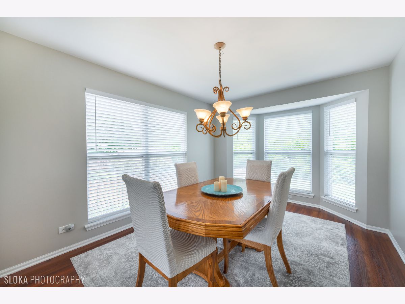
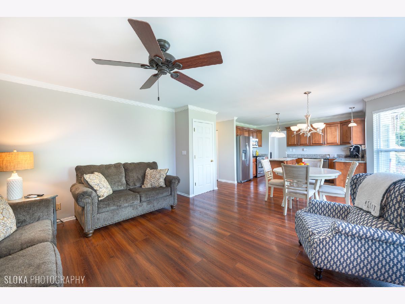
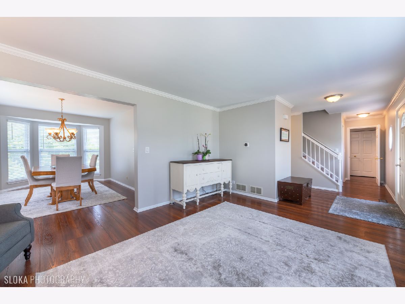
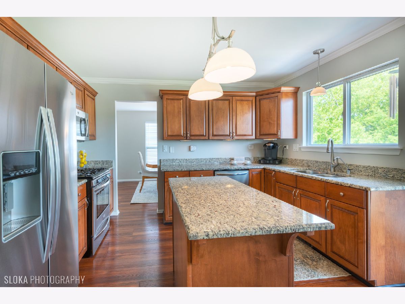
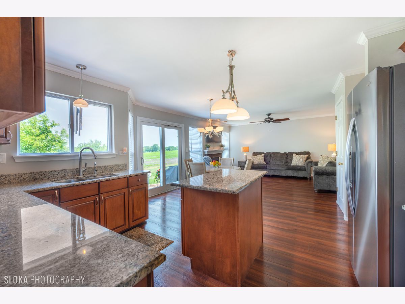
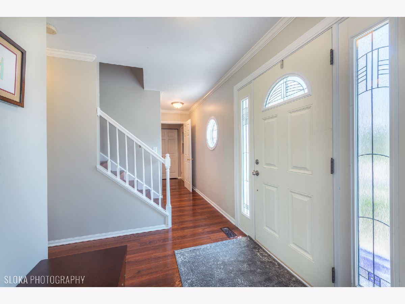
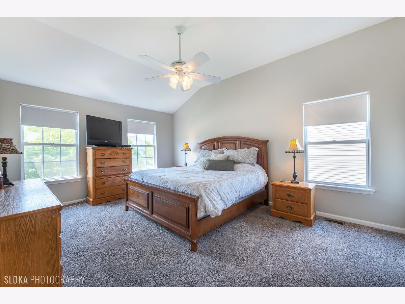
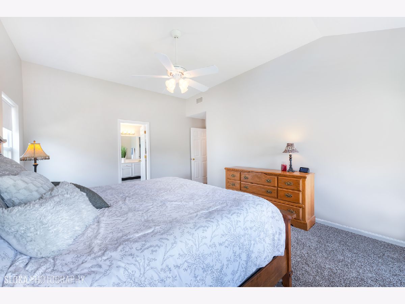
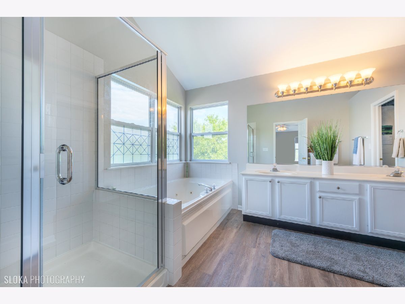
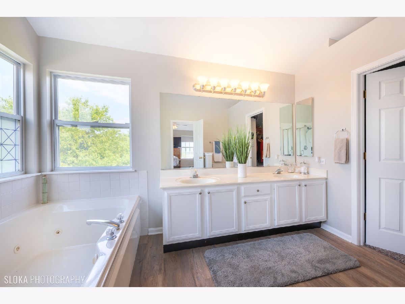
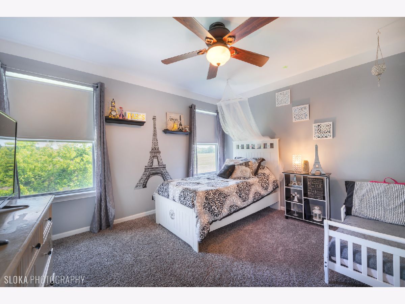
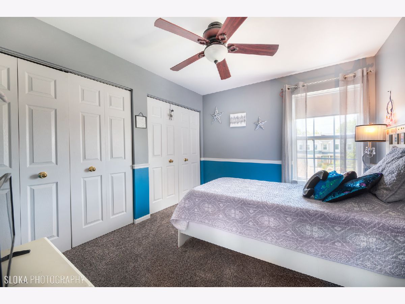
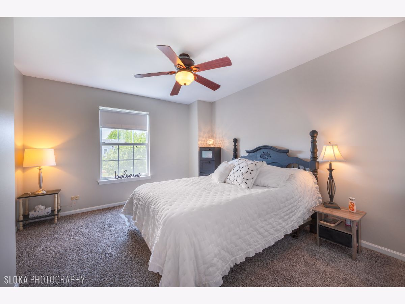
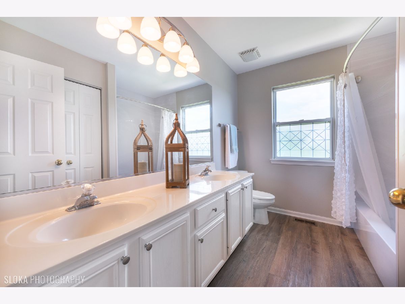
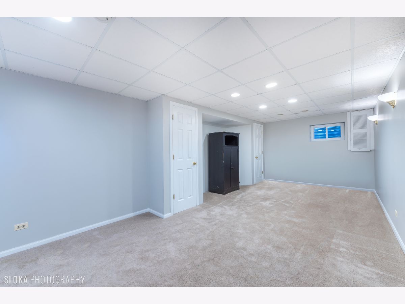
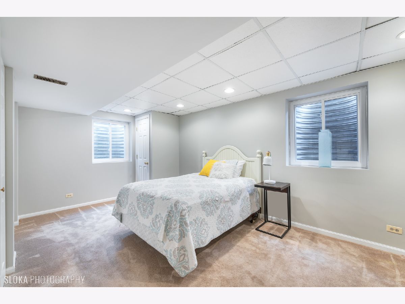
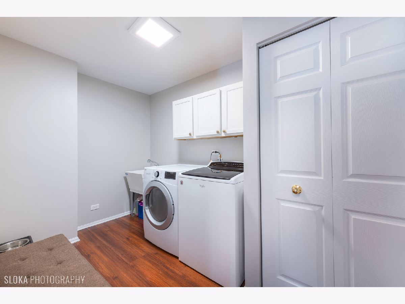
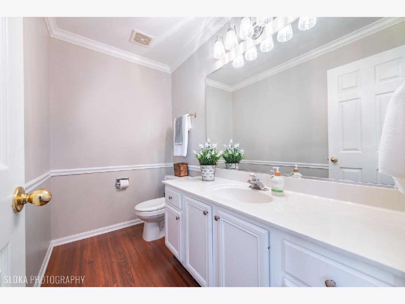
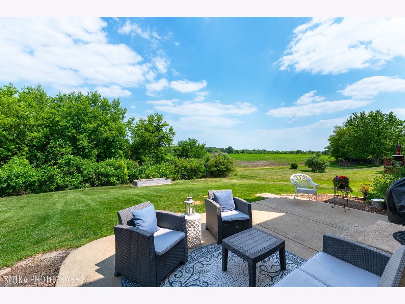
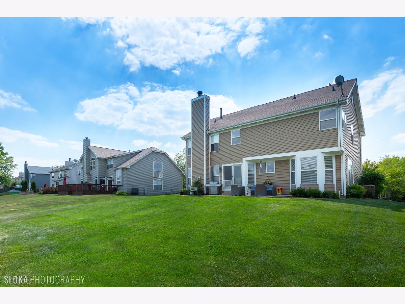
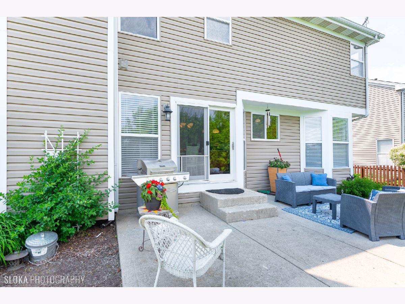
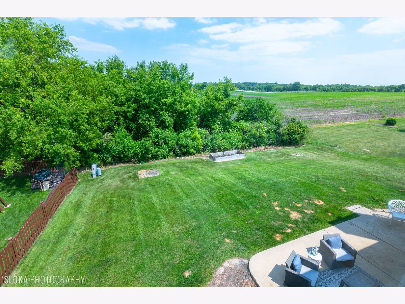
Room Specifics
Total Bedrooms: 5
Bedrooms Above Ground: 4
Bedrooms Below Ground: 1
Dimensions: —
Floor Type: Carpet
Dimensions: —
Floor Type: Carpet
Dimensions: —
Floor Type: Carpet
Dimensions: —
Floor Type: —
Full Bathrooms: 3
Bathroom Amenities: Whirlpool,Double Sink,Garden Tub
Bathroom in Basement: 0
Rooms: Bedroom 5,Eating Area,Recreation Room
Basement Description: Partially Finished,Egress Window
Other Specifics
| 2 | |
| Concrete Perimeter | |
| Asphalt | |
| Patio, Porch, Storms/Screens | |
| Nature Preserve Adjacent,Landscaped | |
| 76X129 | |
| — | |
| Full | |
| Wood Laminate Floors, First Floor Laundry, Walk-In Closet(s) | |
| Range, Microwave, Dishwasher, Refrigerator, Washer, Dryer | |
| Not in DB | |
| Park, Sidewalks, Street Lights, Street Paved | |
| — | |
| — | |
| Gas Log |
Tax History
| Year | Property Taxes |
|---|---|
| 2020 | $7,328 |
Contact Agent
Nearby Similar Homes
Nearby Sold Comparables
Contact Agent
Listing Provided By
Charles Rutenberg Realty of IL


