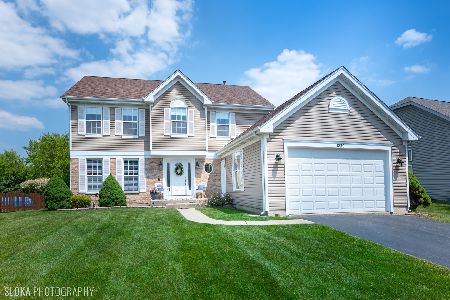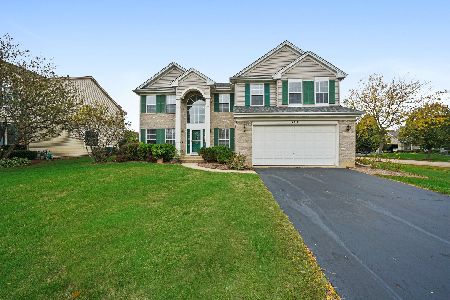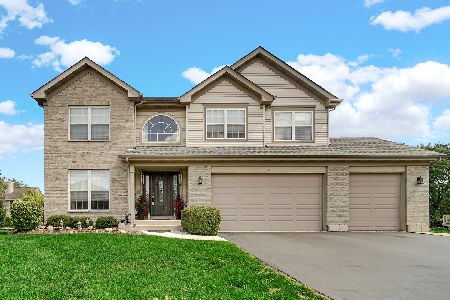1331 White Chapel Lane, Algonquin, Illinois 60102
$440,100
|
Sold
|
|
| Status: | Closed |
| Sqft: | 2,394 |
| Cost/Sqft: | $178 |
| Beds: | 4 |
| Baths: | 3 |
| Year Built: | 1997 |
| Property Taxes: | $8,966 |
| Days On Market: | 970 |
| Lot Size: | 0,00 |
Description
This stunning home is situated in the picturesque neighborhood of Algonquin in the Willoughby Farms community offering a tranquil and welcoming environment. The open-concept design seamlessly connects the main living areas, creating an ideal space for both relaxation and entertaining. The family room is bathed in natural light, courtesy of large windows that provide scenic views of the surrounding landscape. The well-appointed kitchen offers a new dishwasher, stove, and double oven. Ample countertop space, and a center island with a breakfast bar. The main floor also includes a spacious living/dining room. Custom handmade built in desk with cabinets, shelves and tons of storage. A powder room is conveniently located nearby for guests. Upstairs all 4 bedrooms including the primary suite and bathroom, the three additional bedrooms are sizable with great closets. The finished basement offers additional entertaining area along with a workout room and office. Outside, the backyard provides a private oasis for outdoor activities and relaxation. Sizable deck area, perfect for alfresco dining or lounging while enjoying the beautiful surroundings. The well-maintained yard provides ample space for gardening, playing, or simply basking in the sunshine. Nestled in the charming community of Algonquin, this 4-bedroom, 2.5-bathroom home offers a perfect blend of comfort, style, and functionality. With its desirable location and well-designed living spaces, it presents an incredible opportunity to create lasting memories in a beautiful setting. A preferred lender offers a reduced interest rate for this listing.
Property Specifics
| Single Family | |
| — | |
| — | |
| 1997 | |
| — | |
| — | |
| No | |
| — |
| Kane | |
| — | |
| 21 / Monthly | |
| — | |
| — | |
| — | |
| 11789414 | |
| 0304352030 |
Nearby Schools
| NAME: | DISTRICT: | DISTANCE: | |
|---|---|---|---|
|
Grade School
Westfield Community School |
300 | — | |
|
Middle School
Westfield Community School |
300 | Not in DB | |
|
High School
H D Jacobs High School |
300 | Not in DB | |
Property History
| DATE: | EVENT: | PRICE: | SOURCE: |
|---|---|---|---|
| 6 Jul, 2023 | Sold | $440,100 | MRED MLS |
| 29 May, 2023 | Under contract | $425,000 | MRED MLS |
| 26 May, 2023 | Listed for sale | $425,000 | MRED MLS |
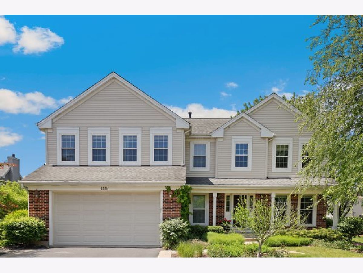
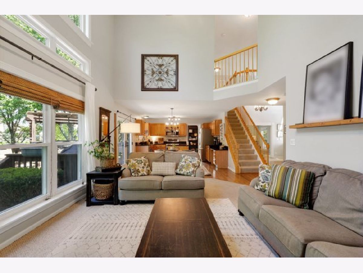
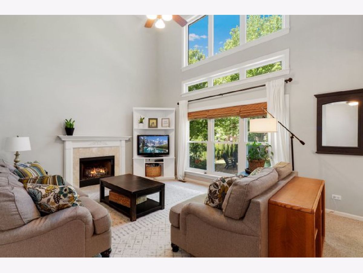
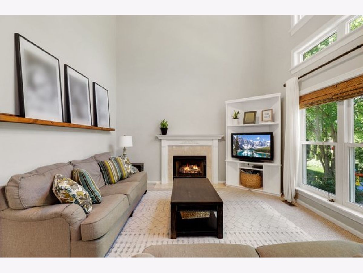
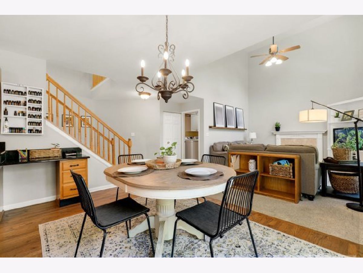
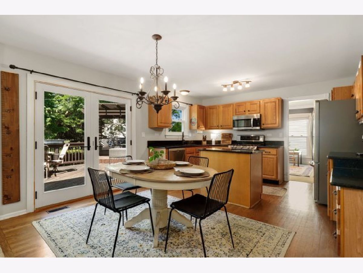
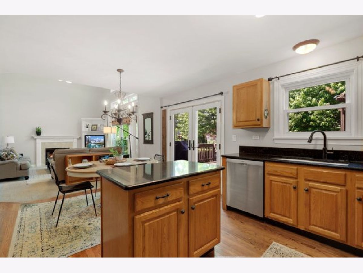
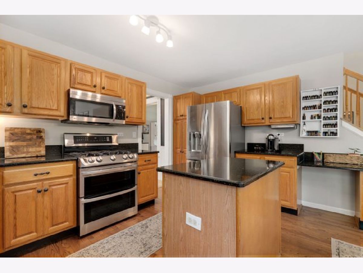
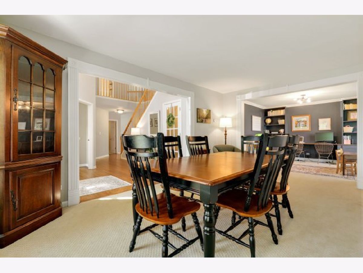
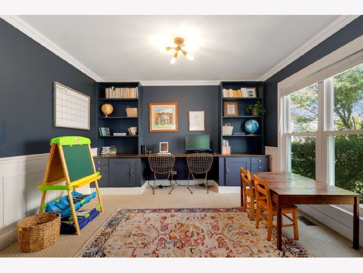
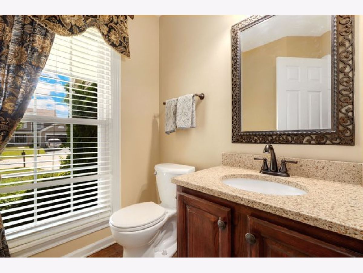
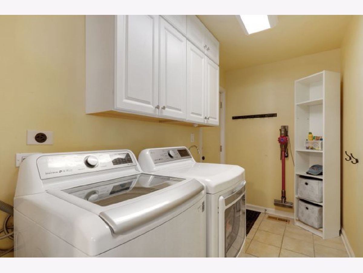
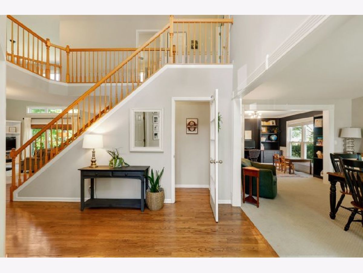
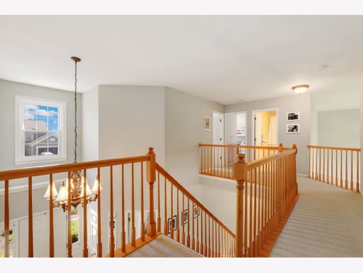
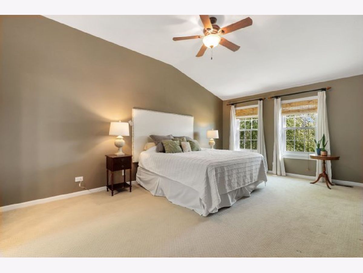
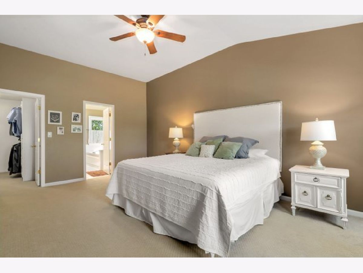
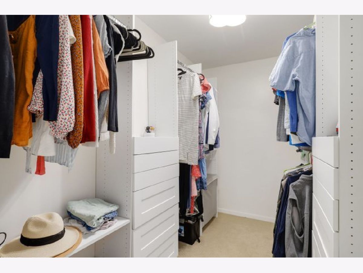
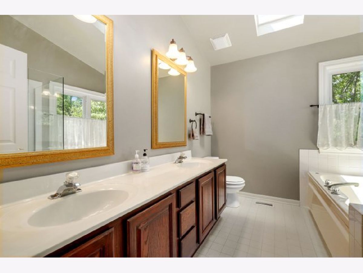
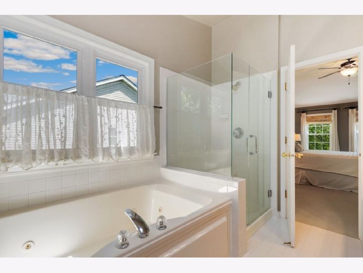
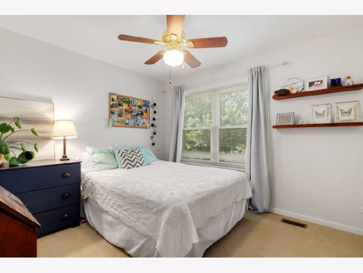
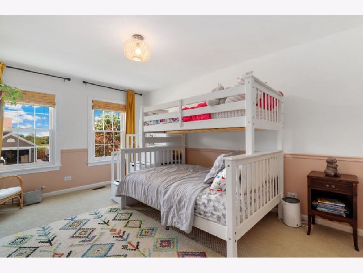
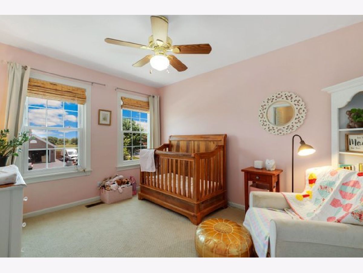
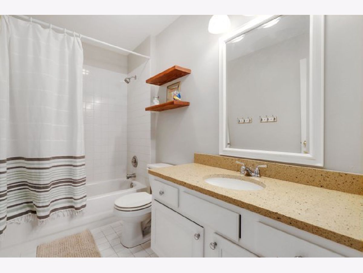
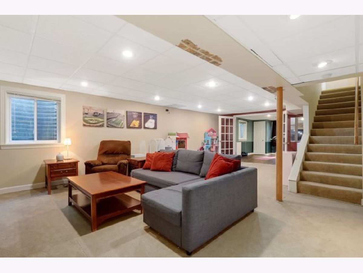
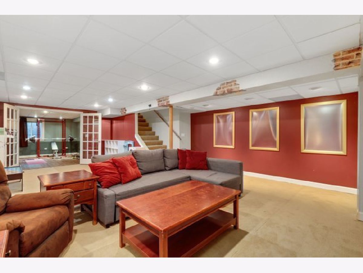
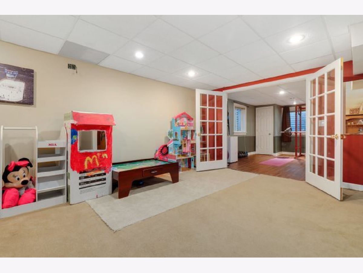
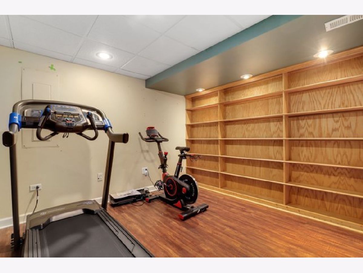
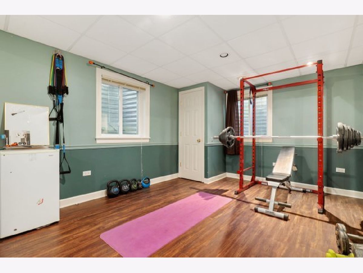
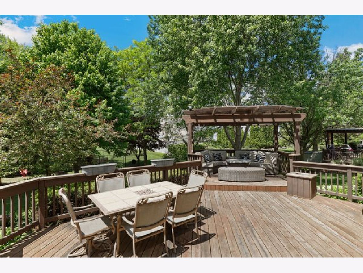
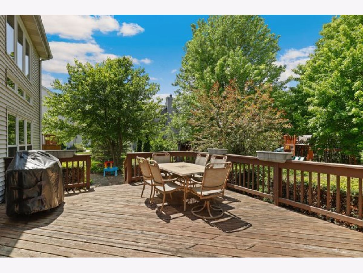
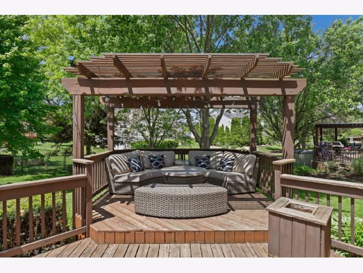
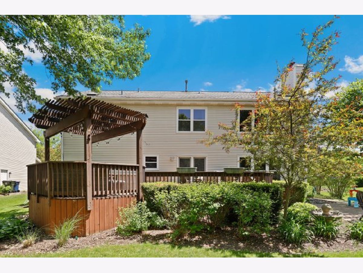
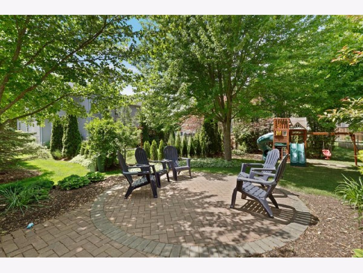
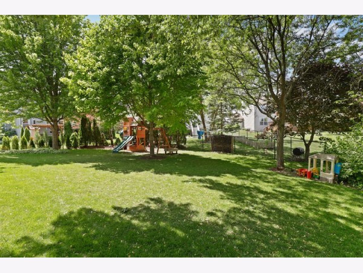
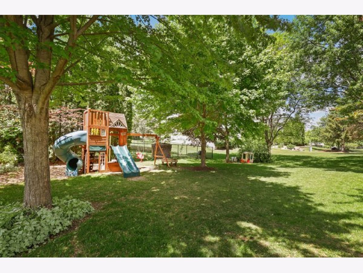
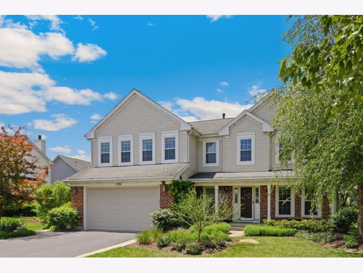
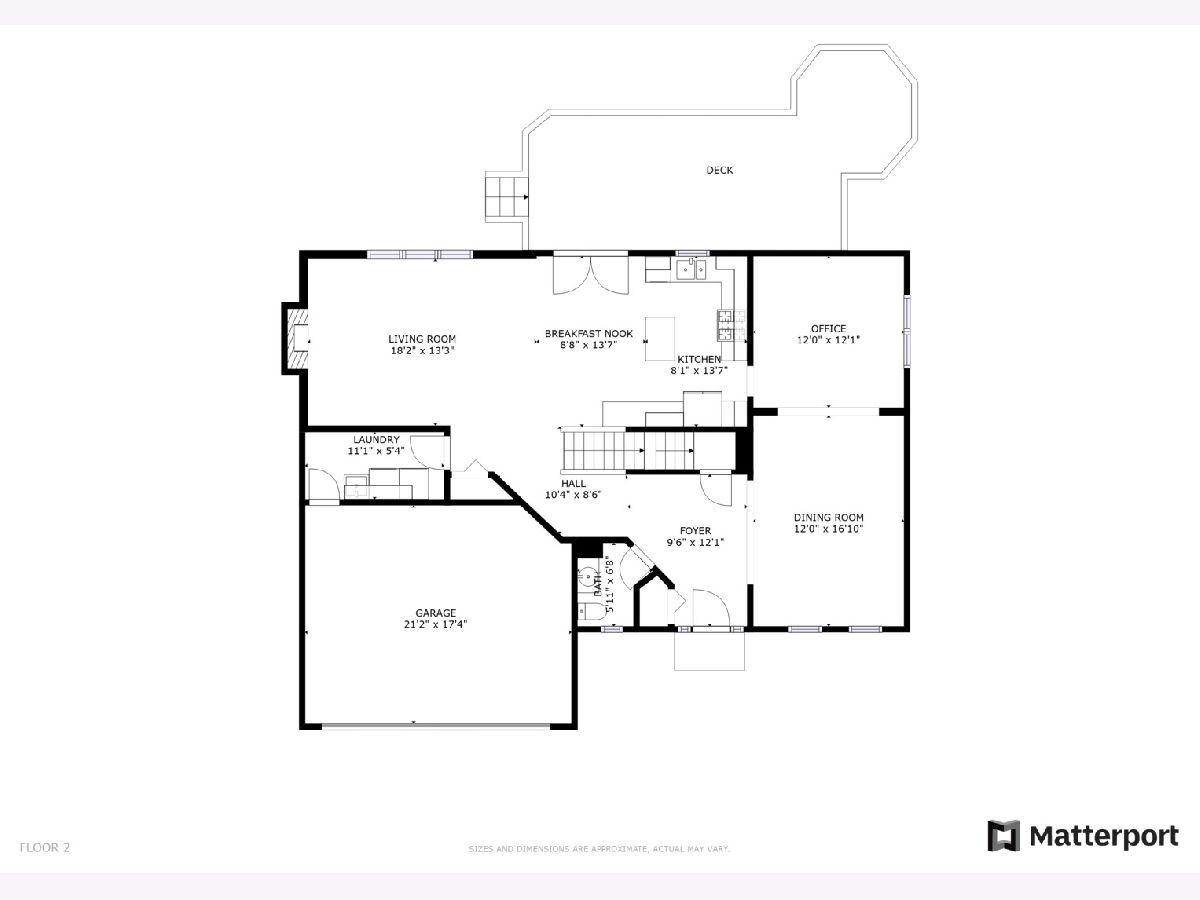
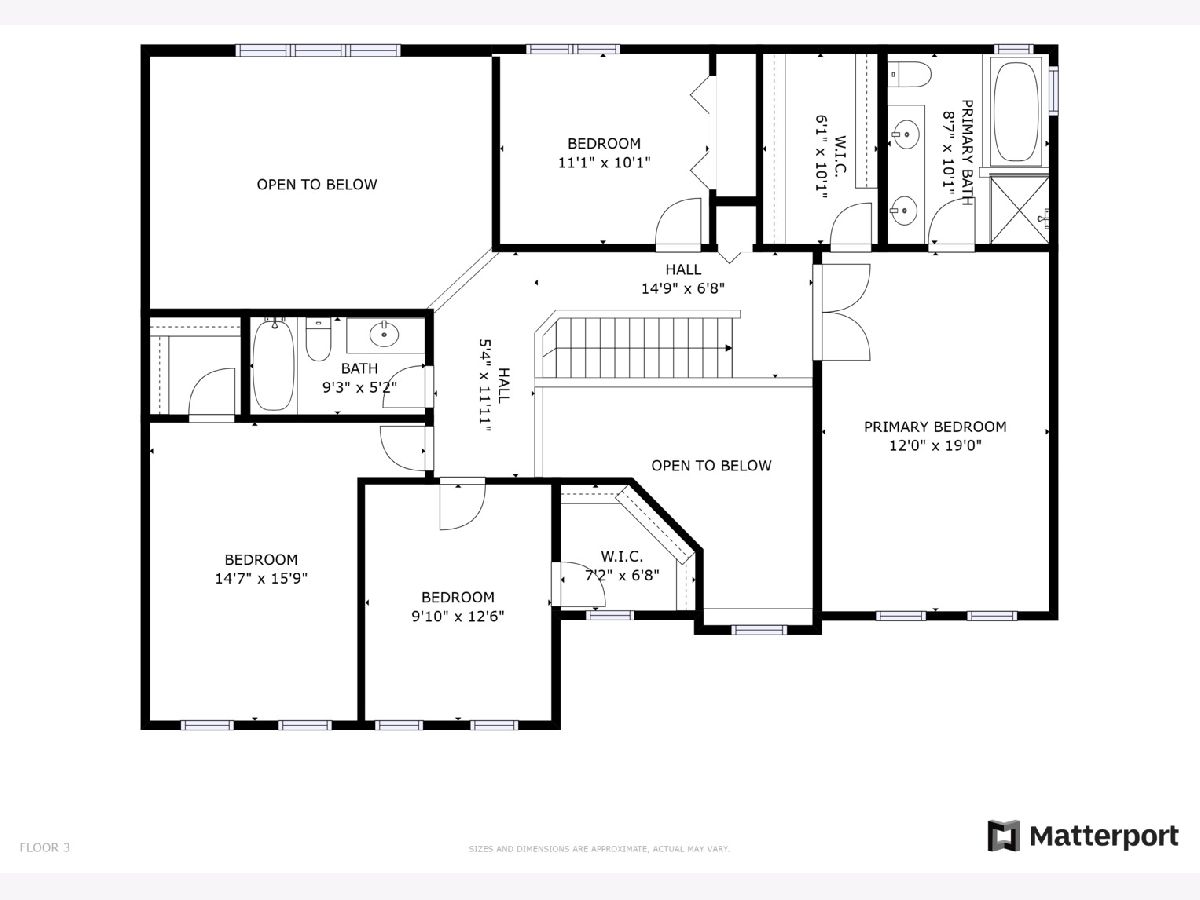
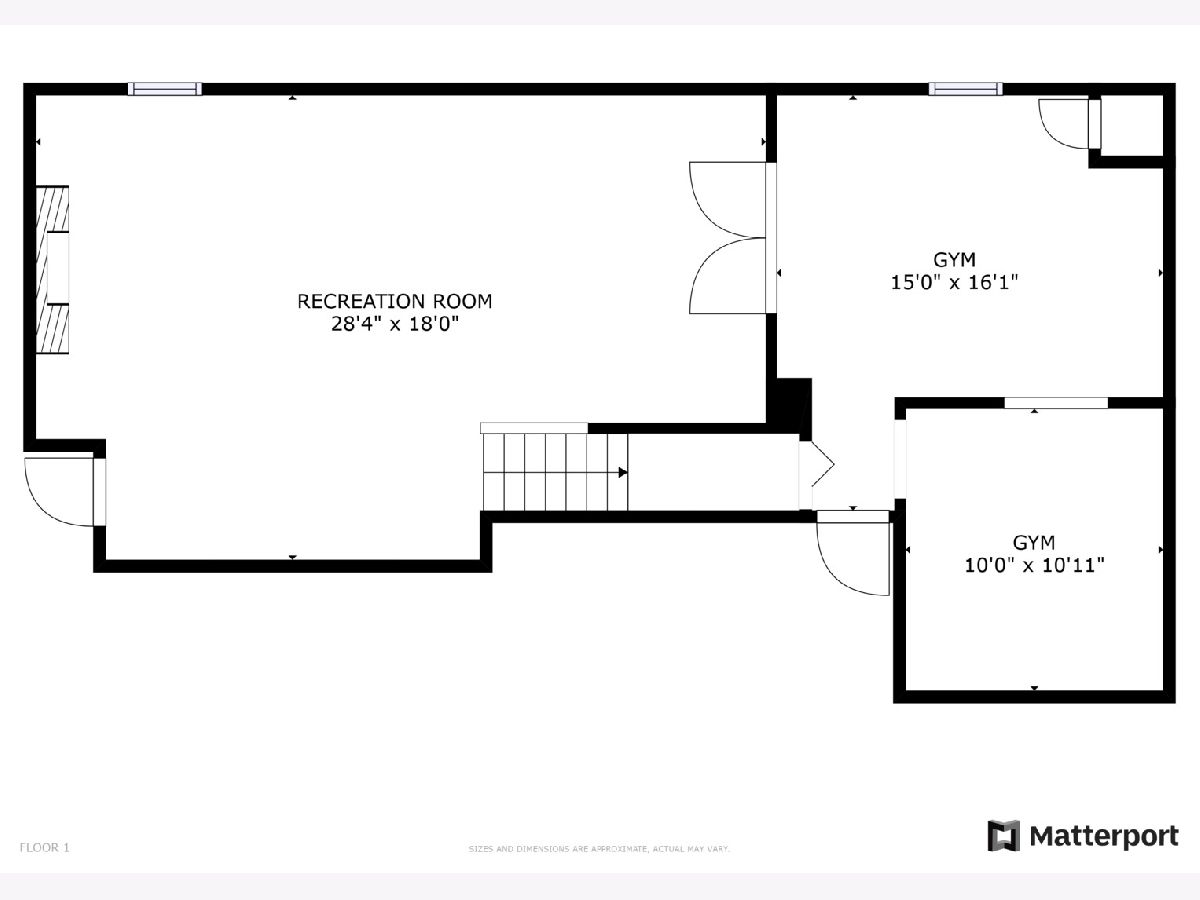
Room Specifics
Total Bedrooms: 4
Bedrooms Above Ground: 4
Bedrooms Below Ground: 0
Dimensions: —
Floor Type: —
Dimensions: —
Floor Type: —
Dimensions: —
Floor Type: —
Full Bathrooms: 3
Bathroom Amenities: —
Bathroom in Basement: 0
Rooms: —
Basement Description: Finished
Other Specifics
| 2 | |
| — | |
| Asphalt | |
| — | |
| — | |
| 10430 | |
| — | |
| — | |
| — | |
| — | |
| Not in DB | |
| — | |
| — | |
| — | |
| — |
Tax History
| Year | Property Taxes |
|---|---|
| 2023 | $8,966 |
Contact Agent
Nearby Similar Homes
Nearby Sold Comparables
Contact Agent
Listing Provided By
Redfin Corporation


