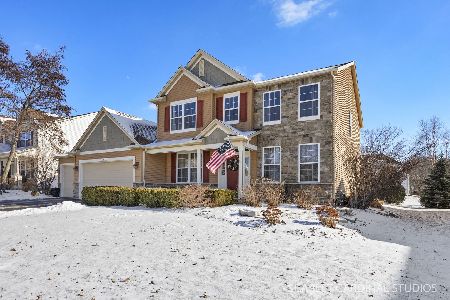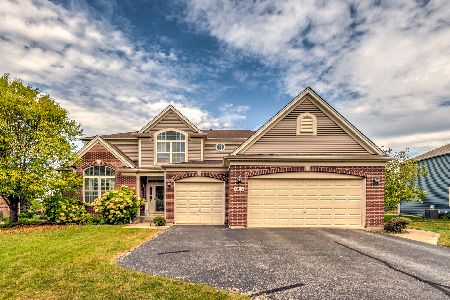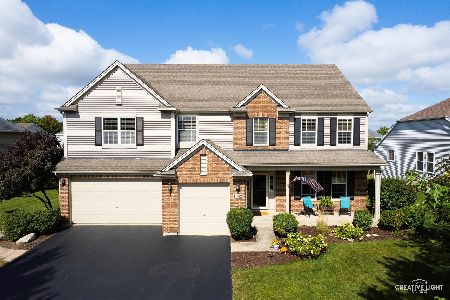1341 Hall Street, Sugar Grove, Illinois 60554
$310,000
|
Sold
|
|
| Status: | Closed |
| Sqft: | 2,834 |
| Cost/Sqft: | $111 |
| Beds: | 4 |
| Baths: | 3 |
| Year Built: | 2005 |
| Property Taxes: | $8,736 |
| Days On Market: | 2748 |
| Lot Size: | 0,23 |
Description
Sophisticated Elegance is Yours in This Walnut Woods Beauty! NEW $2000 BUYER CREDIT OFFERED! Wonderful curb appeal with professional landscaping & paver patio that has a wrap around paver sidewalk to the front~Upgraded trim & crown molding throughout most of the home will impress~Formal living & dining rooms are open to one another~The kitchen has maple cabinets & extended uppers, island & new stainless appliances open to the soaring sunny family room with brick fireplace~1st floor den/office & large laundry room are off the 3/car garage with floored attic~Upstairs offers a large loft overlooking the family room, 3 bedrooms sharing a full bath & master suite with a luxury bath & walk-in-closet~Deep Pour basement with 9 ft ceilings is ready for finishing & includes a wood burning fireplace & workbench~NEWS include carpet, paint, appliances (including washer/dryer) & H20 heater~Camera security system & invisible fence included~Great neighborhood with paths, parks & ponds to enjoy.
Property Specifics
| Single Family | |
| — | |
| — | |
| 2005 | |
| Full | |
| WHITMAN L | |
| No | |
| 0.23 |
| Kane | |
| Walnut Woods | |
| 265 / Annual | |
| Other | |
| Public | |
| Public Sewer | |
| 10032244 | |
| 1402455004 |
Nearby Schools
| NAME: | DISTRICT: | DISTANCE: | |
|---|---|---|---|
|
Grade School
John Shields Elementary School |
302 | — | |
|
Middle School
Harter Middle School |
302 | Not in DB | |
|
High School
Kaneland High School |
302 | Not in DB | |
Property History
| DATE: | EVENT: | PRICE: | SOURCE: |
|---|---|---|---|
| 11 Jan, 2019 | Sold | $310,000 | MRED MLS |
| 2 Dec, 2018 | Under contract | $314,900 | MRED MLS |
| — | Last price change | $319,900 | MRED MLS |
| 26 Jul, 2018 | Listed for sale | $319,900 | MRED MLS |
Room Specifics
Total Bedrooms: 4
Bedrooms Above Ground: 4
Bedrooms Below Ground: 0
Dimensions: —
Floor Type: Carpet
Dimensions: —
Floor Type: Carpet
Dimensions: —
Floor Type: Carpet
Full Bathrooms: 3
Bathroom Amenities: Separate Shower,Double Sink,Soaking Tub
Bathroom in Basement: 0
Rooms: Den,Loft,Foyer
Basement Description: Unfinished
Other Specifics
| 3 | |
| Concrete Perimeter | |
| Asphalt | |
| Dog Run, Brick Paver Patio, Outdoor Grill | |
| Landscaped | |
| 79.91X125.1X83.24X122.64 | |
| — | |
| Full | |
| Vaulted/Cathedral Ceilings, First Floor Laundry | |
| Range, Microwave, Dishwasher, Refrigerator, Washer, Dryer, Disposal | |
| Not in DB | |
| Sidewalks, Street Lights, Street Paved | |
| — | |
| — | |
| Wood Burning, Gas Starter |
Tax History
| Year | Property Taxes |
|---|---|
| 2019 | $8,736 |
Contact Agent
Nearby Similar Homes
Nearby Sold Comparables
Contact Agent
Listing Provided By
RE/MAX All Pro







