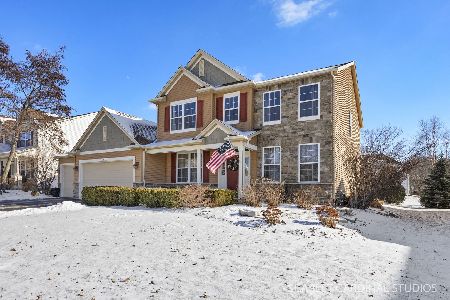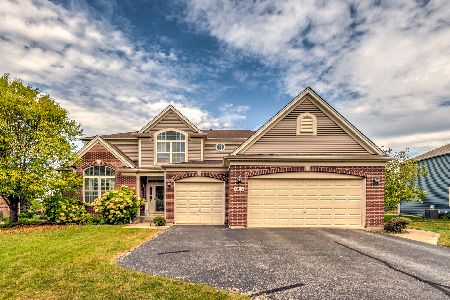1342 Dorr Drive, Sugar Grove, Illinois 60554
$245,000
|
Sold
|
|
| Status: | Closed |
| Sqft: | 2,200 |
| Cost/Sqft: | $114 |
| Beds: | 3 |
| Baths: | 3 |
| Year Built: | 2005 |
| Property Taxes: | $6,861 |
| Days On Market: | 4625 |
| Lot Size: | 0,00 |
Description
Beautiful Walnut Woods Home! Outside shines with upgraded brick & front porch elevation, professional landscaping, large patio, and 3/car garage~Inside you are greeted with a lovely tiled 2-story foyer~Kitchen has 42" Maple cabs & table space~Generous family rm~Formal dining rm & den/office~2nd floor offers a vaulted master with luxury bath, 2 add'l bedrooms, full bath & loft that can easily convert to 4th bedroom.
Property Specifics
| Single Family | |
| — | |
| — | |
| 2005 | |
| Full | |
| — | |
| No | |
| — |
| Kane | |
| Walnut Woods | |
| 250 / Annual | |
| Other | |
| Public | |
| Public Sewer | |
| 08361378 | |
| 1402455015 |
Nearby Schools
| NAME: | DISTRICT: | DISTANCE: | |
|---|---|---|---|
|
Grade School
John Shields Elementary School |
302 | — | |
|
Middle School
Harter Middle School |
302 | Not in DB | |
|
High School
Kaneland Senior High School |
302 | Not in DB | |
Property History
| DATE: | EVENT: | PRICE: | SOURCE: |
|---|---|---|---|
| 13 Sep, 2013 | Sold | $245,000 | MRED MLS |
| 23 Jul, 2013 | Under contract | $249,900 | MRED MLS |
| 5 Jun, 2013 | Listed for sale | $249,900 | MRED MLS |
Room Specifics
Total Bedrooms: 3
Bedrooms Above Ground: 3
Bedrooms Below Ground: 0
Dimensions: —
Floor Type: Carpet
Dimensions: —
Floor Type: Carpet
Full Bathrooms: 3
Bathroom Amenities: Separate Shower,Double Sink,Soaking Tub
Bathroom in Basement: 0
Rooms: Den,Eating Area,Foyer,Loft
Basement Description: Unfinished
Other Specifics
| 3 | |
| Concrete Perimeter | |
| Asphalt | |
| Patio, Porch | |
| Landscaped | |
| 130X66X130X91 | |
| — | |
| Full | |
| Vaulted/Cathedral Ceilings | |
| Range, Microwave, Dishwasher, Refrigerator, Disposal | |
| Not in DB | |
| Sidewalks, Street Lights, Street Paved | |
| — | |
| — | |
| — |
Tax History
| Year | Property Taxes |
|---|---|
| 2013 | $6,861 |
Contact Agent
Nearby Similar Homes
Nearby Sold Comparables
Contact Agent
Listing Provided By
RE/MAX All Pro






