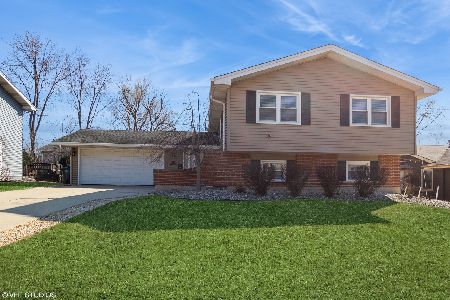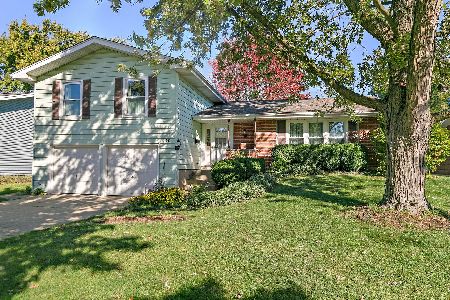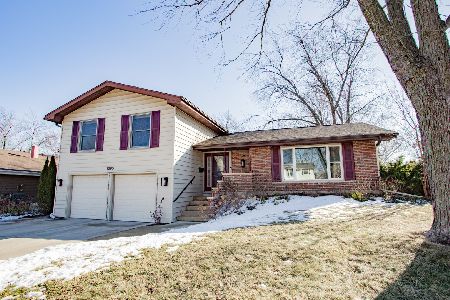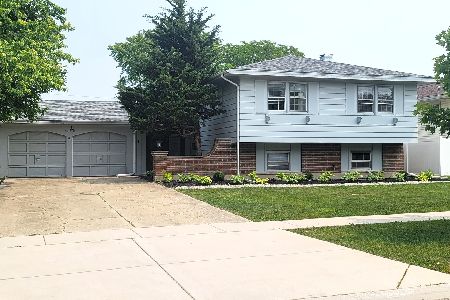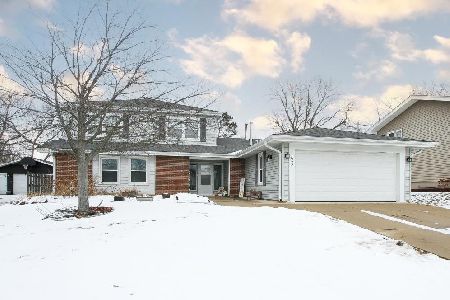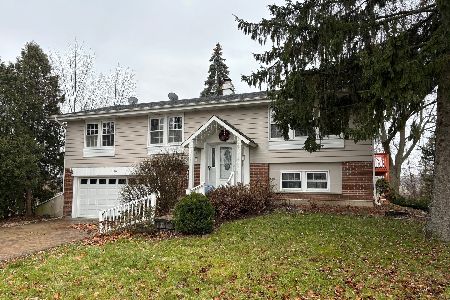1341 Hassell Drive, Hoffman Estates, Illinois 60169
$290,000
|
Sold
|
|
| Status: | Closed |
| Sqft: | 2,200 |
| Cost/Sqft: | $136 |
| Beds: | 4 |
| Baths: | 3 |
| Year Built: | 1968 |
| Property Taxes: | $6,515 |
| Days On Market: | 1726 |
| Lot Size: | 0,16 |
Description
Location, location, location! End of cul-de-sac with view of the Lake! All this home needs is some TLC. Spacious home with hardwood floors on main floor. Finished lower level with Family Room which walks-out to rear patio and yard. 3 Full Baths. Large attached garage. Newer HVAC and HWH. Near I90 and within walking distance to K-12 schools. Beautiful walking trail right off the back yard surrounds the lake.
Property Specifics
| Single Family | |
| — | |
| Step Ranch | |
| 1968 | |
| Walkout | |
| — | |
| Yes | |
| 0.16 |
| Cook | |
| — | |
| — / Not Applicable | |
| None | |
| Public | |
| Public Sewer | |
| 11116079 | |
| 07082090300000 |
Nearby Schools
| NAME: | DISTRICT: | DISTANCE: | |
|---|---|---|---|
|
Grade School
Macarthur Elementary School |
54 | — | |
|
Middle School
Eisenhower Junior High School |
54 | Not in DB | |
|
High School
Hoffman Estates High School |
211 | Not in DB | |
Property History
| DATE: | EVENT: | PRICE: | SOURCE: |
|---|---|---|---|
| 11 Aug, 2021 | Sold | $290,000 | MRED MLS |
| 30 Jun, 2021 | Under contract | $299,900 | MRED MLS |
| 7 Jun, 2021 | Listed for sale | $299,900 | MRED MLS |
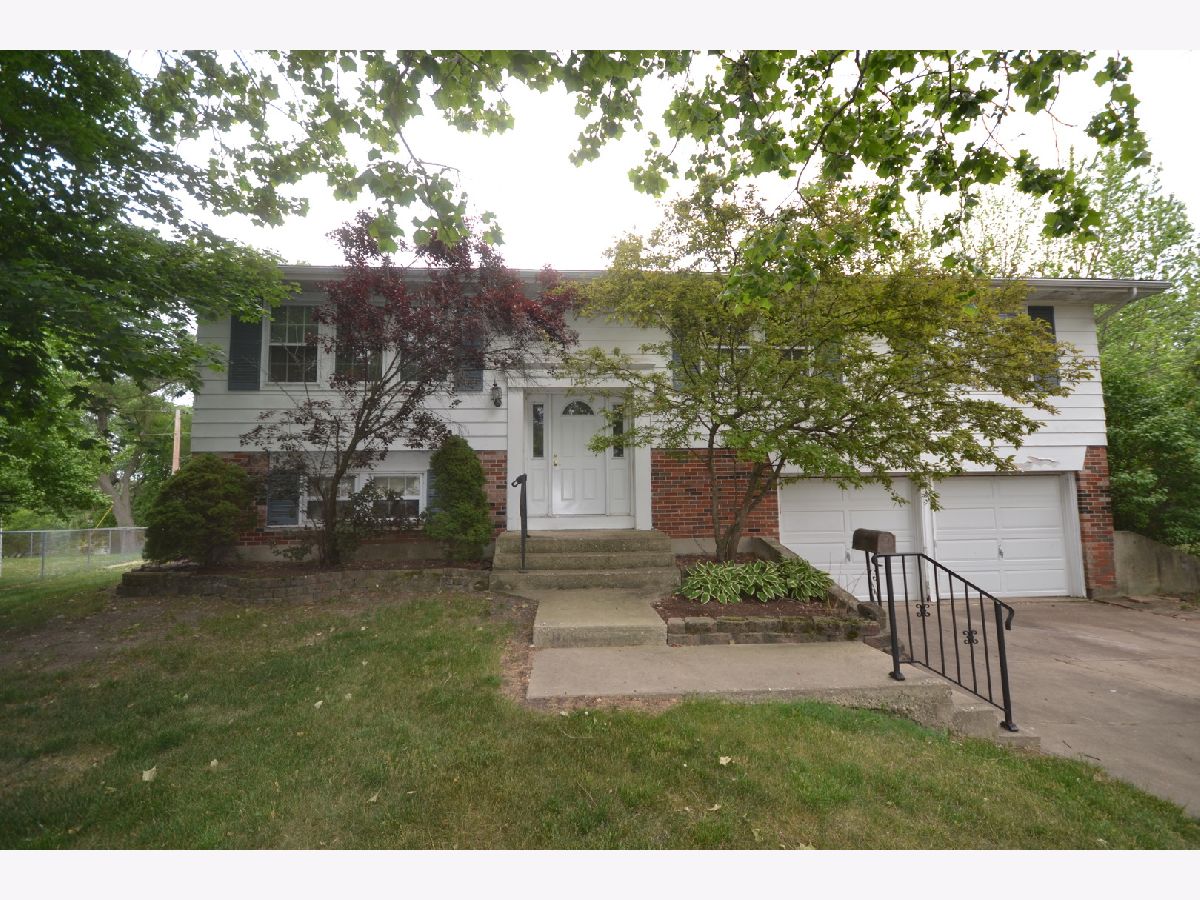


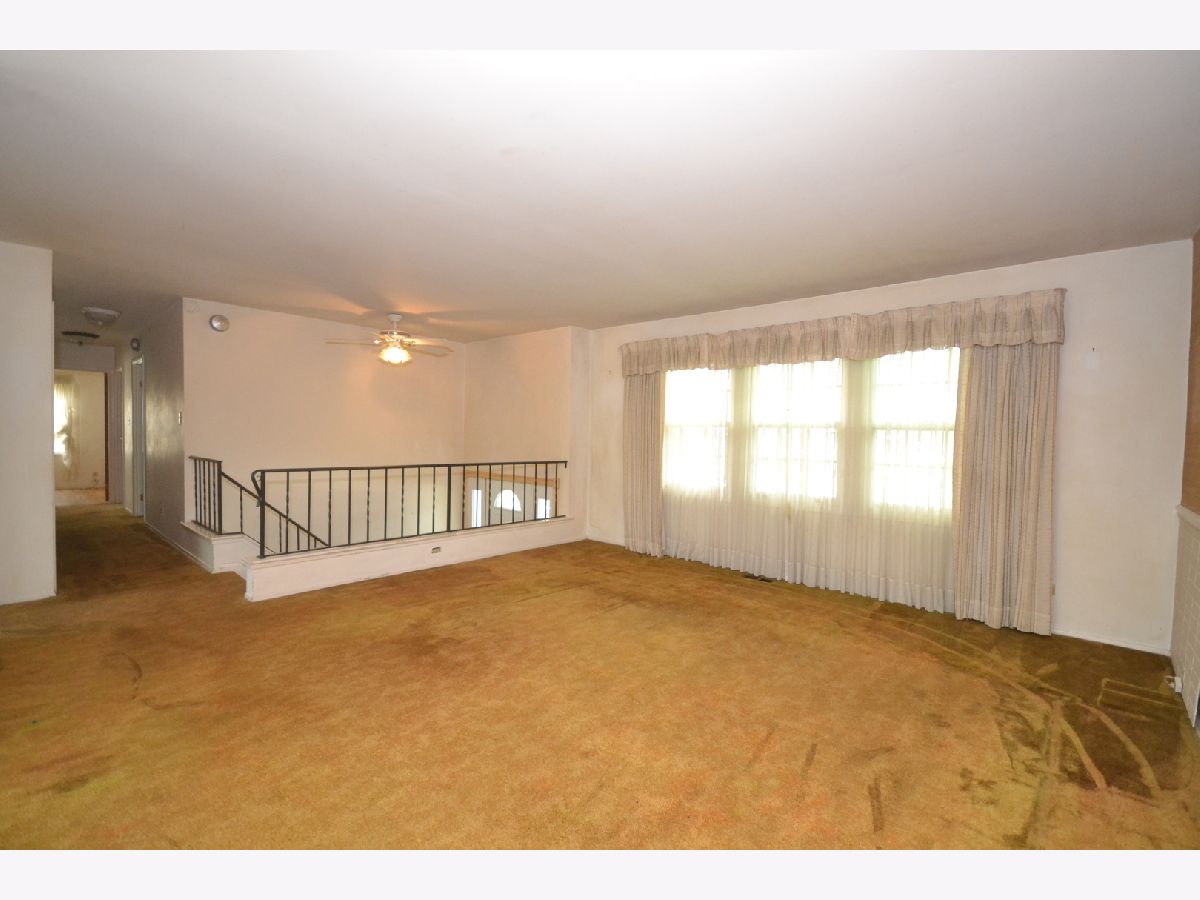





















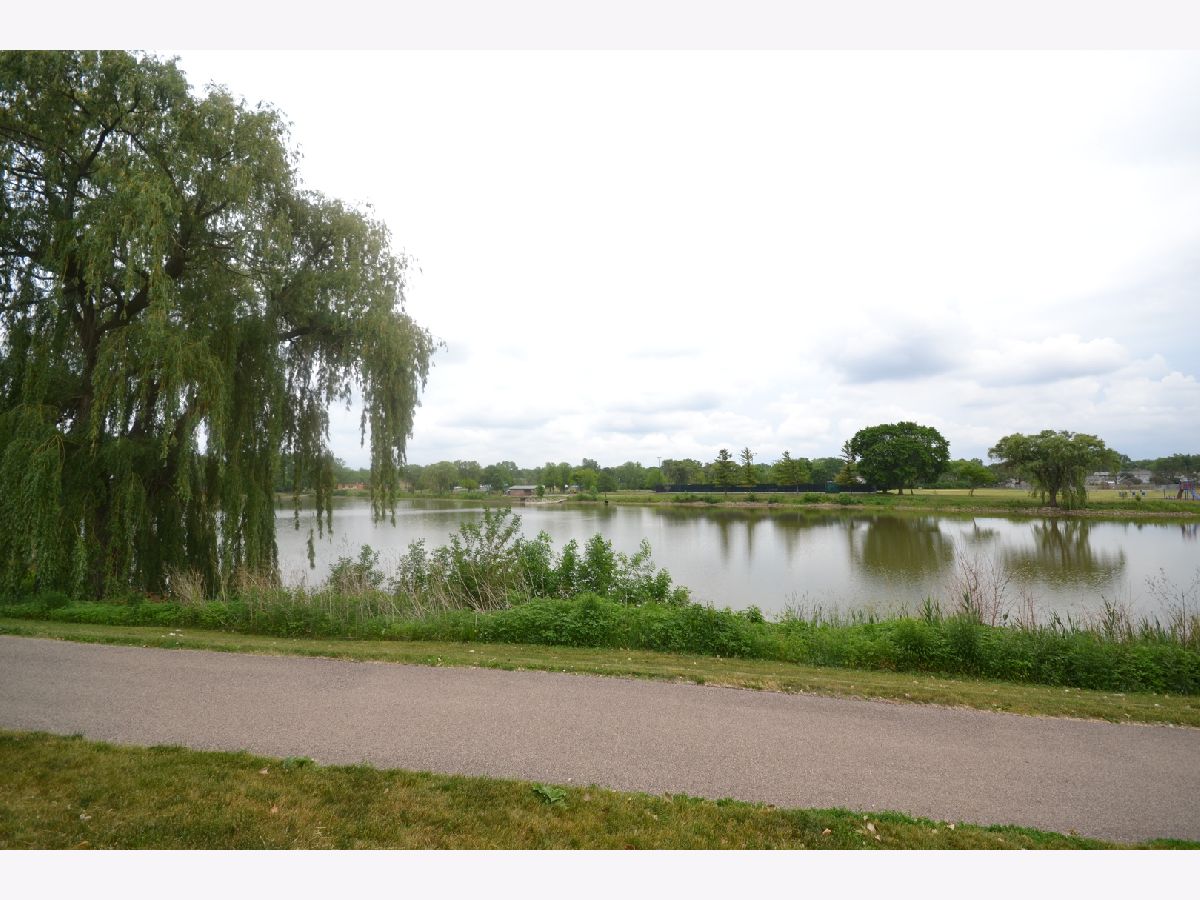

Room Specifics
Total Bedrooms: 4
Bedrooms Above Ground: 4
Bedrooms Below Ground: 0
Dimensions: —
Floor Type: Hardwood
Dimensions: —
Floor Type: Carpet
Dimensions: —
Floor Type: Hardwood
Full Bathrooms: 3
Bathroom Amenities: —
Bathroom in Basement: 1
Rooms: Office
Basement Description: Partially Finished
Other Specifics
| 2 | |
| — | |
| — | |
| — | |
| Cul-De-Sac,Water View | |
| 60X125X100X120 | |
| — | |
| Full | |
| — | |
| — | |
| Not in DB | |
| — | |
| — | |
| — | |
| — |
Tax History
| Year | Property Taxes |
|---|---|
| 2021 | $6,515 |
Contact Agent
Nearby Similar Homes
Nearby Sold Comparables
Contact Agent
Listing Provided By
REMAX Horizon

