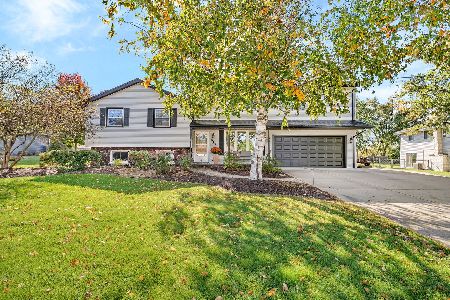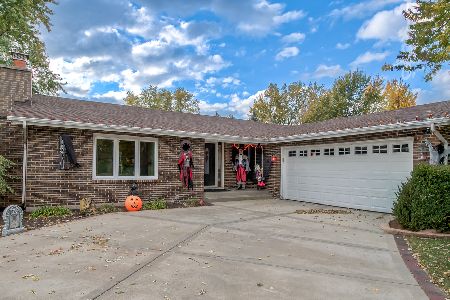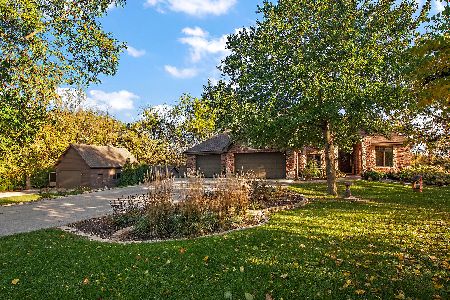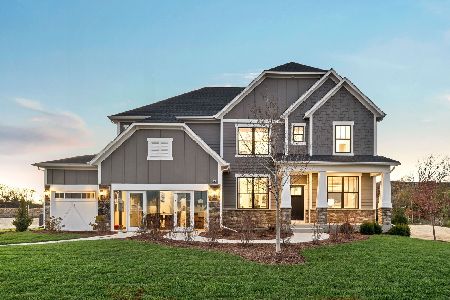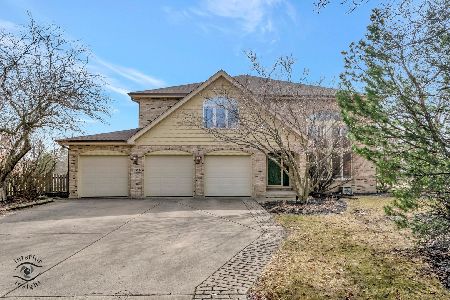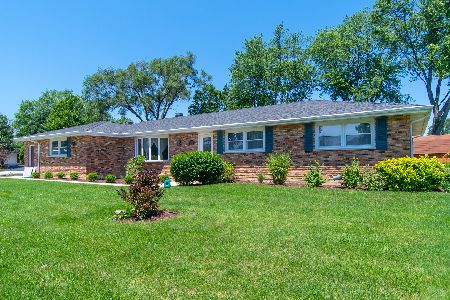1341 London Road, New Lenox, Illinois 60451
$333,750
|
Sold
|
|
| Status: | Closed |
| Sqft: | 2,800 |
| Cost/Sqft: | $125 |
| Beds: | 4 |
| Baths: | 3 |
| Year Built: | 1989 |
| Property Taxes: | $9,888 |
| Days On Market: | 3607 |
| Lot Size: | 1,09 |
Description
Land & home! Spacious 2-story home on just over an acre! Home boasts 4 bedrooms, 2.5 baths, large kitchen with lots of cabinets, and full partially finished basement! Wet bar in family room with wine rack, fridge, and even gas log fireplace! Awesome views out every window to open tree-lined yard! Large concrete patio, brick walkway to detached heated garage that has stairs leading to 28 x 24 storage on second floor of garage! Huge outdoor pool & deck! Outside access from main floor laundry room to fenced-in dog run area! Master bedroom has large walk-in closet and master bath has jacuzzi tub! Basement has tons of storage, workroom, and is ready for a pool table - pool table light stays! Home has 2.5 car attached and 2 car detached garages with a side gravel area designed for large boat, RV, or trailer! 6 panel hardwood doors throughout entire home! Ceiling fans in every bedroom! Home has been freshly painted in most rooms and ready for new owners! Close to everything, yet private.
Property Specifics
| Single Family | |
| — | |
| — | |
| 1989 | |
| Full | |
| — | |
| No | |
| 1.09 |
| Will | |
| Walker Country Estates | |
| 0 / Not Applicable | |
| None | |
| Private Well | |
| Septic-Private | |
| 09192502 | |
| 1508113040040000 |
Property History
| DATE: | EVENT: | PRICE: | SOURCE: |
|---|---|---|---|
| 13 Sep, 2016 | Sold | $333,750 | MRED MLS |
| 17 Aug, 2016 | Under contract | $349,900 | MRED MLS |
| — | Last price change | $359,400 | MRED MLS |
| 12 Apr, 2016 | Listed for sale | $384,900 | MRED MLS |
Room Specifics
Total Bedrooms: 4
Bedrooms Above Ground: 4
Bedrooms Below Ground: 0
Dimensions: —
Floor Type: Carpet
Dimensions: —
Floor Type: Carpet
Dimensions: —
Floor Type: Carpet
Full Bathrooms: 3
Bathroom Amenities: Whirlpool,Double Sink
Bathroom in Basement: 0
Rooms: Recreation Room
Basement Description: Partially Finished
Other Specifics
| 4 | |
| — | |
| Asphalt | |
| Deck, Patio, Above Ground Pool, Storms/Screens | |
| Corner Lot | |
| 163 X 261 X 200 X 236 | |
| — | |
| Full | |
| Bar-Wet, Wood Laminate Floors, First Floor Laundry | |
| Range, Microwave, Dishwasher, Bar Fridge, Dryer, Stainless Steel Appliance(s) | |
| Not in DB | |
| Pool, Street Lights, Street Paved | |
| — | |
| — | |
| Gas Log |
Tax History
| Year | Property Taxes |
|---|---|
| 2016 | $9,888 |
Contact Agent
Nearby Similar Homes
Nearby Sold Comparables
Contact Agent
Listing Provided By
CRIS Realty

