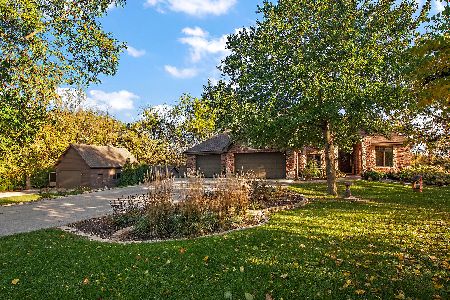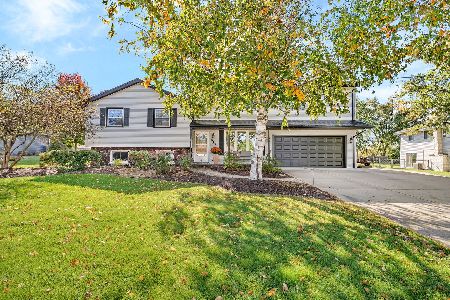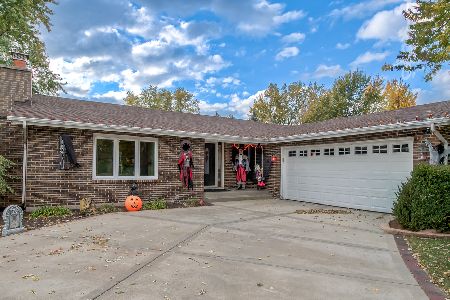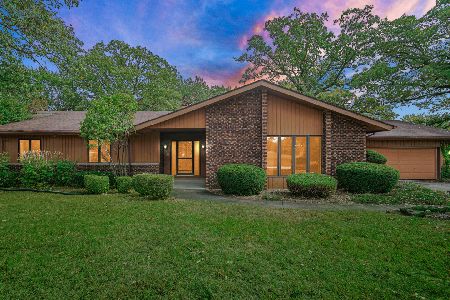1350 London Road, New Lenox, Illinois 60451
$600,000
|
Sold
|
|
| Status: | Closed |
| Sqft: | 3,600 |
| Cost/Sqft: | $171 |
| Beds: | 4 |
| Baths: | 3 |
| Year Built: | 1992 |
| Property Taxes: | $15,908 |
| Days On Market: | 344 |
| Lot Size: | 1,41 |
Description
This is the one you've been waiting for! 3600 sq ft in the Lenox Hills Subdivision of Unincorporated New Lenox on 1.41 Acres! 4 Bedroom Home w/1 large bedroom on main level with attached full bathroom perfect for related living, home office or Playroom! 3 additional Bedrooms upstairs including a large master with full private bath and French doors to your boudoir or nursery nook. 3rd bedroom has 3 Closets and living area-can easily be made back to a 5-bedroom home by adding a wall. A 4th bedroom, 3rd full bathroom with tub and shower and a large Loft completes the 2nd Floor. Other notable perks include main level laundry and 3 Car Garage w/wall of cabinets for all your odds and ends. The partially finished basement is ready for your finishing touches-mechanicals and storage area are walled off leaving a large Rec area. Have projects to work on or need a place to hide? The workshop in the back yard has Gas, Electric and Cable Run to it! Workshop has AC wall unit, and a Gas hookup for Heater. Large deck w/2 Pergolas, fenced yard for your pets and plenty of usable land beyond. Mechanical Septic is out of the way in the front right/Francis side of the property. Now for the heart of the Home: the Kitchen is beautiful solid Oak Cabinets, Rounded edge Granite Countertops, SS appliances and SS easy-clean backsplash. Features include a Pantry cabinet, island with storage and electric, ample cabinet and countertop space. Plenty of space for a large table, open to the family room and sliding door access from the kitchen to the deck and backyard. Vaulted Ceiling and 2 Stories of Windows in the living room drench the home with natural light. Home also has a formal dining room. Updates include Complete Tear off Roof with plywood replaced and top of the line Ice and water Shield (ROOF 2024) Furnace and AC for 2nd Floor (FURNACE/AC 2022) Home has Water Softener, Reverse Osmosis systems in the Kitchen and the Master Bathroom. Mechanical Septic!
Property Specifics
| Single Family | |
| — | |
| — | |
| 1992 | |
| — | |
| 2 STORY | |
| No | |
| 1.41 |
| Will | |
| — | |
| 0 / Not Applicable | |
| — | |
| — | |
| — | |
| 12315817 | |
| 0811305004000000 |
Nearby Schools
| NAME: | DISTRICT: | DISTANCE: | |
|---|---|---|---|
|
Grade School
Haines Elementary School |
122 | — | |
|
Middle School
Liberty Junior High School |
122 | Not in DB | |
|
High School
Lincoln-way West High School |
210 | Not in DB | |
Property History
| DATE: | EVENT: | PRICE: | SOURCE: |
|---|---|---|---|
| 16 Jun, 2025 | Sold | $600,000 | MRED MLS |
| 27 Apr, 2025 | Under contract | $615,000 | MRED MLS |
| — | Last price change | $625,000 | MRED MLS |
| 19 Mar, 2025 | Listed for sale | $639,000 | MRED MLS |
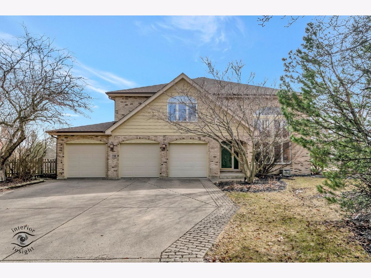
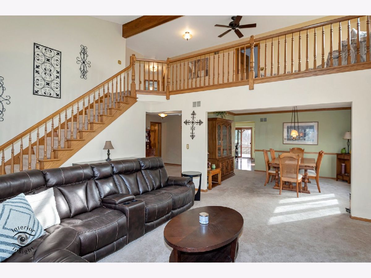
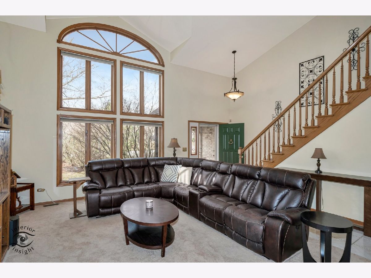
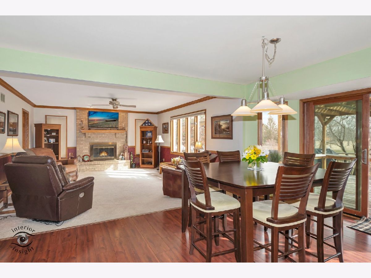
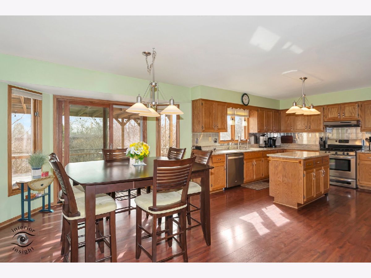
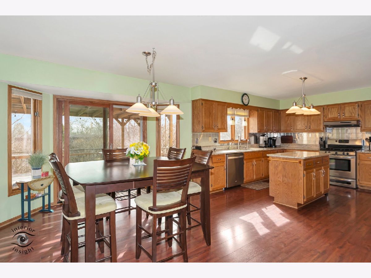
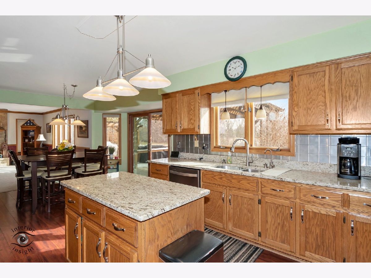
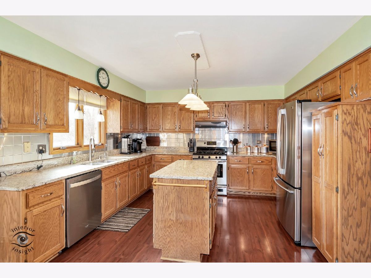
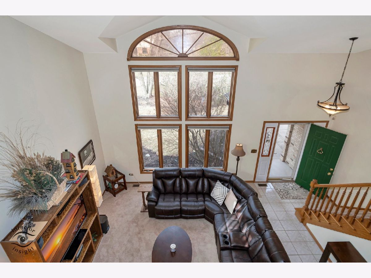
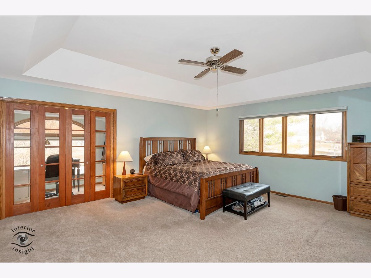
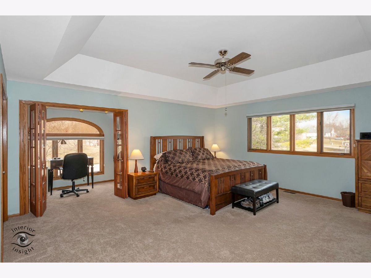
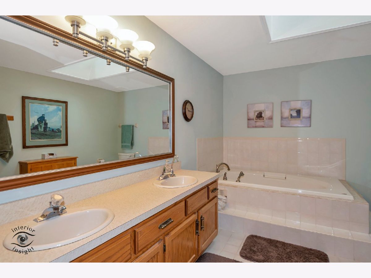
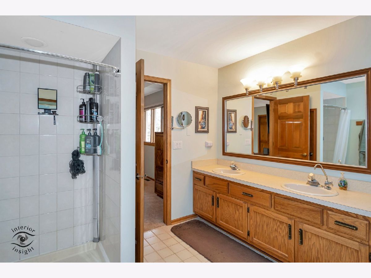
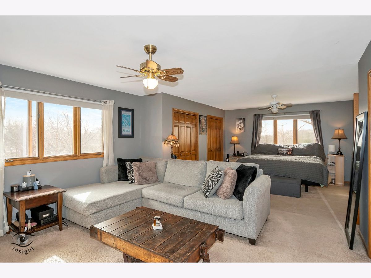
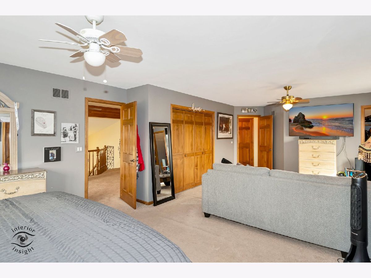
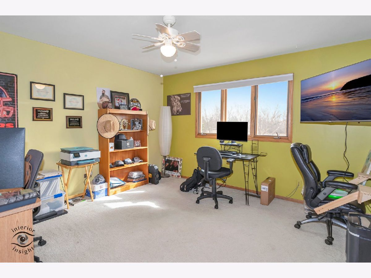
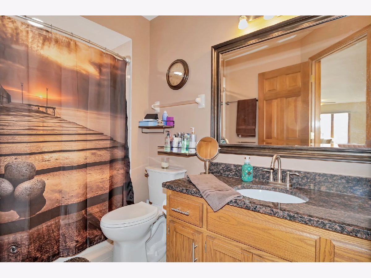
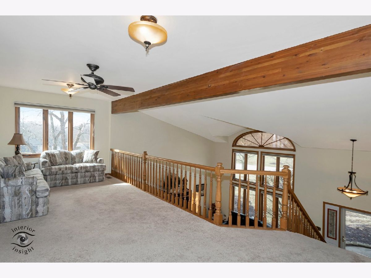
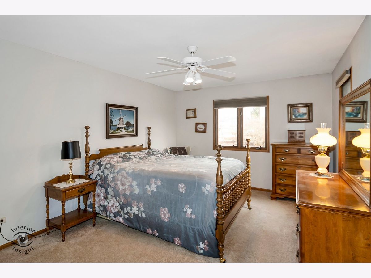
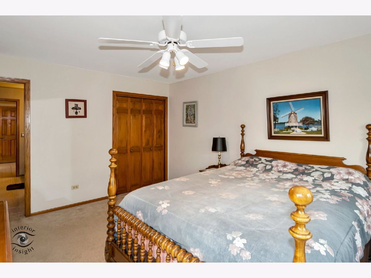
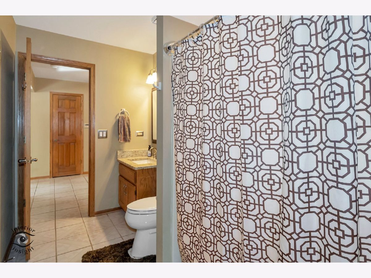
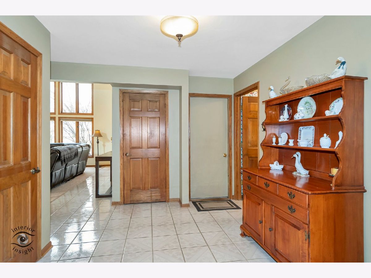
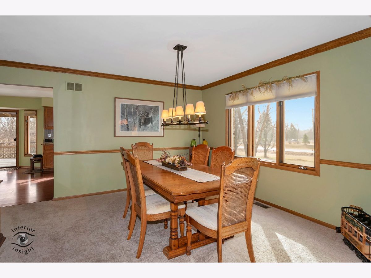
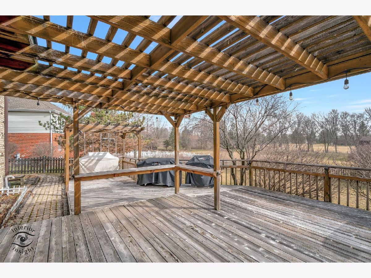
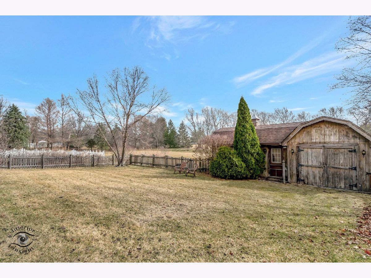
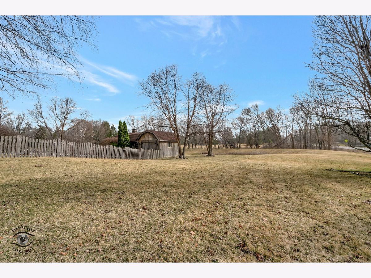
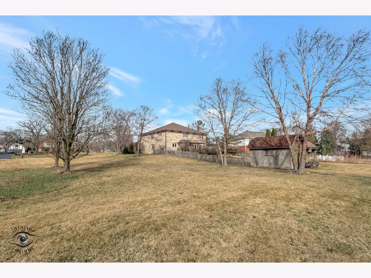
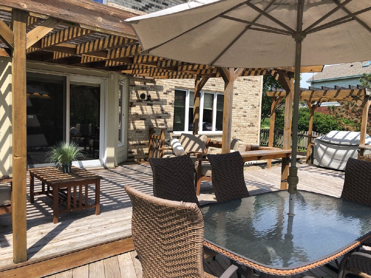
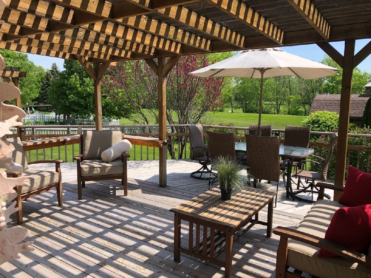
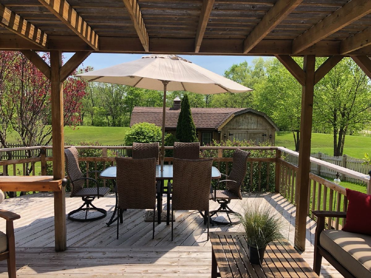
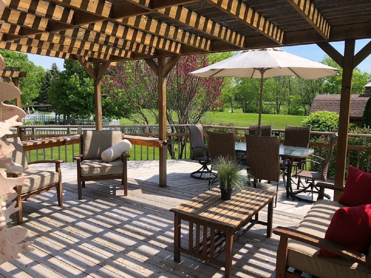
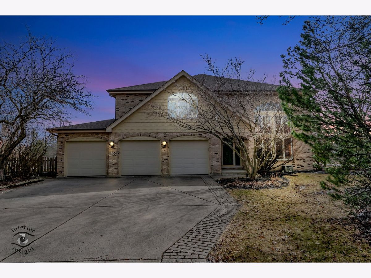
Room Specifics
Total Bedrooms: 4
Bedrooms Above Ground: 4
Bedrooms Below Ground: 0
Dimensions: —
Floor Type: —
Dimensions: —
Floor Type: —
Dimensions: —
Floor Type: —
Full Bathrooms: 3
Bathroom Amenities: Whirlpool,Separate Shower
Bathroom in Basement: 0
Rooms: —
Basement Description: —
Other Specifics
| 3 | |
| — | |
| — | |
| — | |
| — | |
| 154X338X125X354 | |
| — | |
| — | |
| — | |
| — | |
| Not in DB | |
| — | |
| — | |
| — | |
| — |
Tax History
| Year | Property Taxes |
|---|---|
| 2025 | $15,908 |
Contact Agent
Nearby Similar Homes
Nearby Sold Comparables
Contact Agent
Listing Provided By
Century 21 Pride Realty

