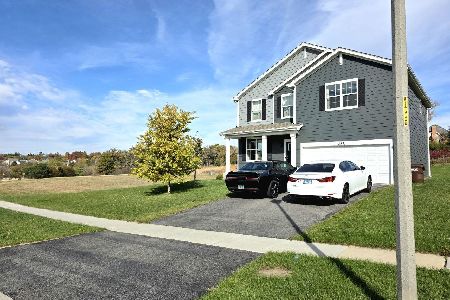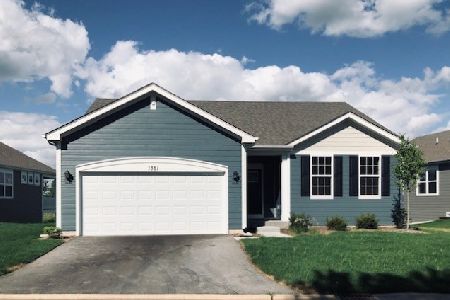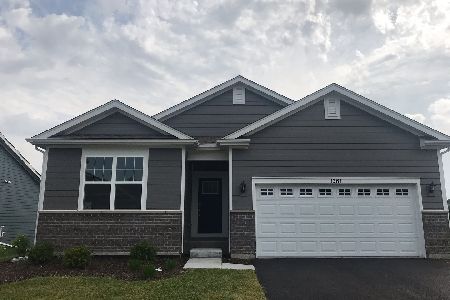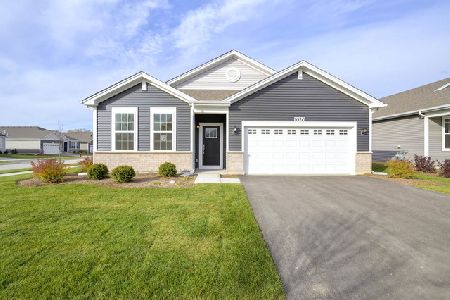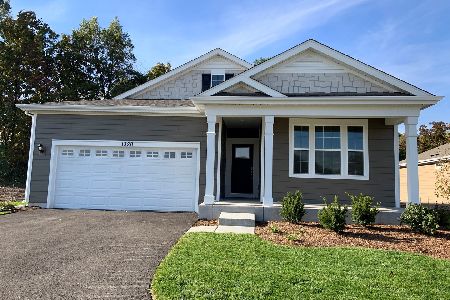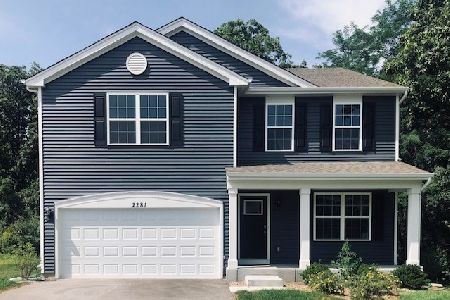1341 Redtail Lane, Woodstock, Illinois 60098
$298,500
|
Sold
|
|
| Status: | Closed |
| Sqft: | 1,865 |
| Cost/Sqft: | $161 |
| Beds: | 2 |
| Baths: | 2 |
| Year Built: | 2020 |
| Property Taxes: | $0 |
| Days On Market: | 1968 |
| Lot Size: | 0,15 |
Description
NEW CONSTRUCTION HOME READY NOW! Popular 1865 sq ft single-family ranch home in Woodstock! Beautiful Clifton floor plan features 2 bedrooms, 2 full bathrooms, den, 2-car garage, lookout basement with covered deck! Luxurious open concept kitchen features a large island with quartz counters, walk-in pantry, designer cabinets with crown molding, and stainless steel appliances! Spacious master suite includes ceiling fan rough-in and dual walk-in closets. Master bathroom offers seated shower, double bowl vanity, and ceramic tile. Smart home convenient features! Architectural shingles and Hardie siding beautify the exterior. Professionally landscaped, fully-sodded home site in NEW ranch home community located in Sanctuary at Bull Valley. Similar home pictured.
Property Specifics
| Single Family | |
| — | |
| — | |
| 2020 | |
| English | |
| CLIFTON | |
| No | |
| 0.15 |
| Mc Henry | |
| Sanctuary Of Bull Valley | |
| 208 / Monthly | |
| Insurance,Lawn Care,Snow Removal,Other | |
| Public | |
| Public Sewer | |
| 10794920 | |
| 1310480004 |
Nearby Schools
| NAME: | DISTRICT: | DISTANCE: | |
|---|---|---|---|
|
Grade School
Olson Elementary School |
200 | — | |
|
Middle School
Creekside Middle School |
200 | Not in DB | |
|
High School
Woodstock High School |
200 | Not in DB | |
Property History
| DATE: | EVENT: | PRICE: | SOURCE: |
|---|---|---|---|
| 21 Dec, 2020 | Sold | $298,500 | MRED MLS |
| 27 Sep, 2020 | Under contract | $299,990 | MRED MLS |
| — | Last price change | $313,490 | MRED MLS |
| 25 Jul, 2020 | Listed for sale | $299,990 | MRED MLS |
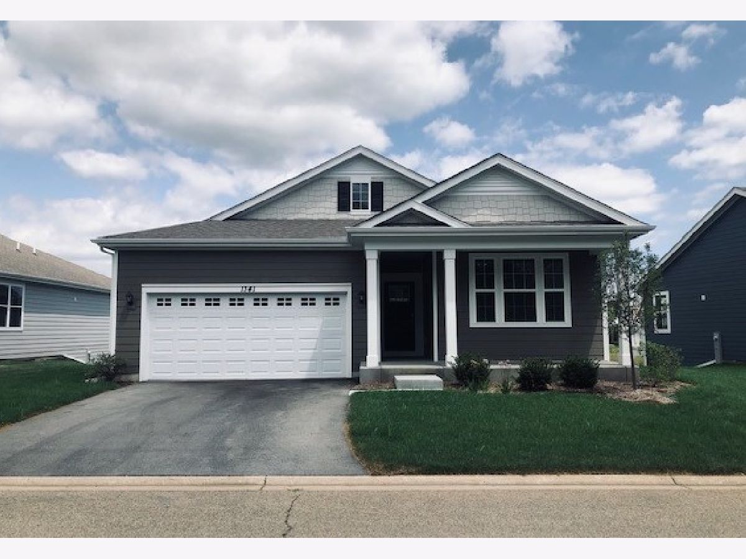
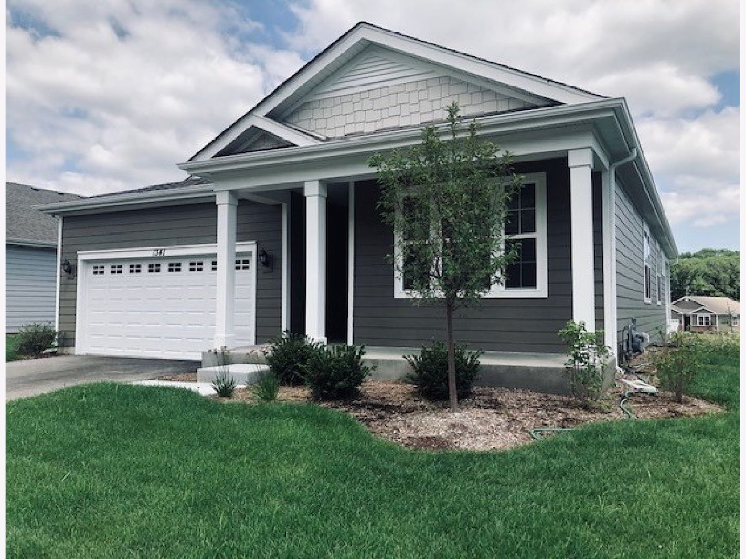
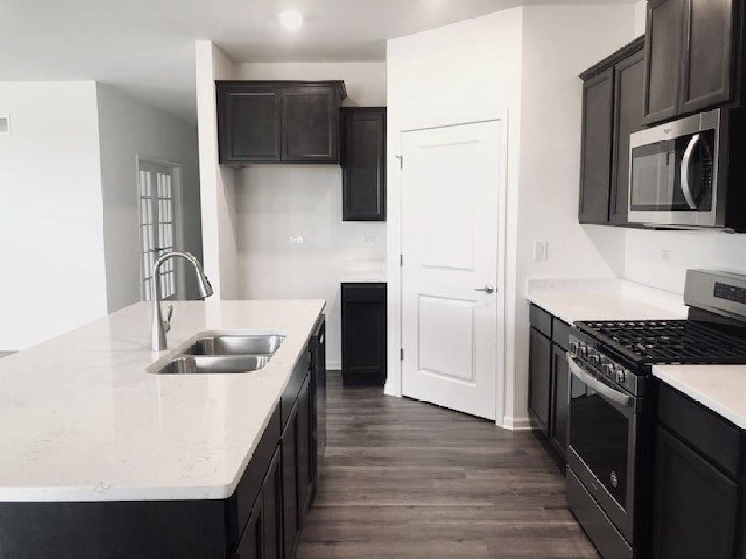
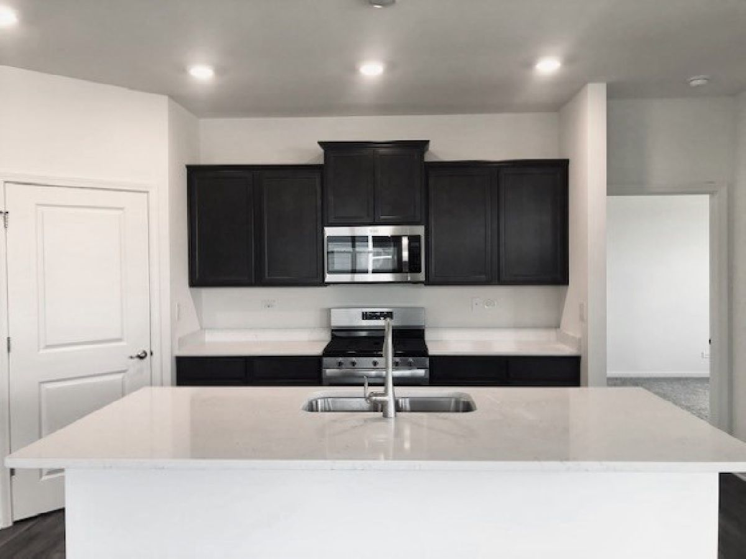
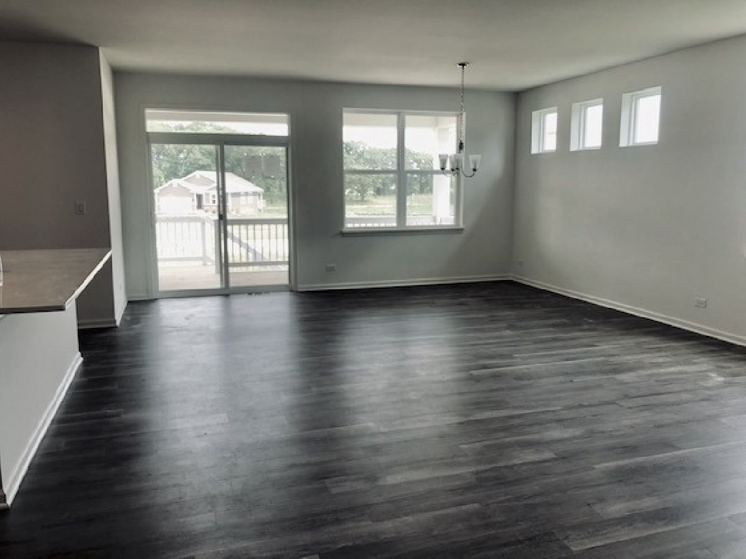
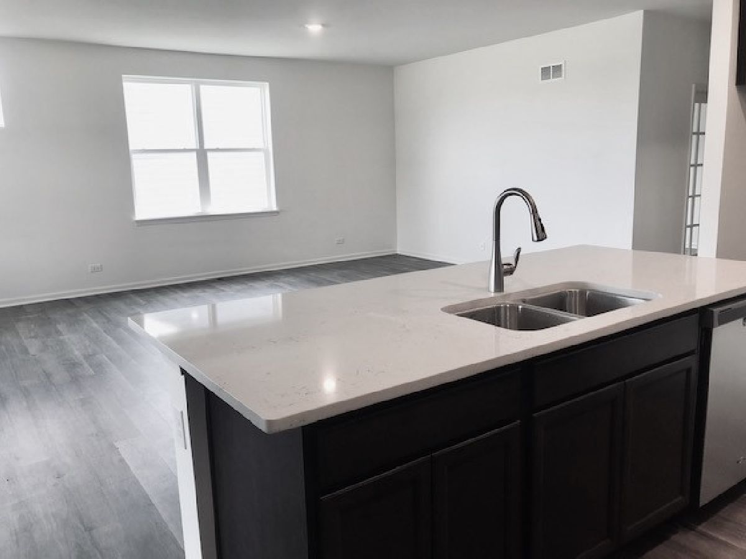
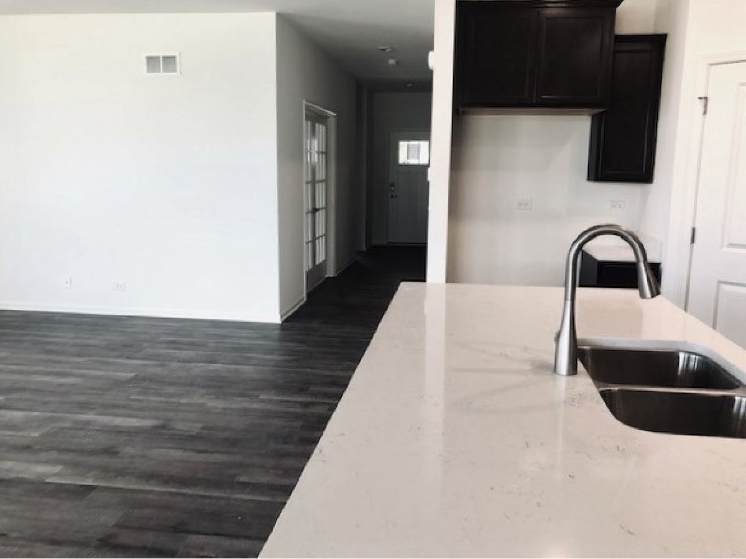
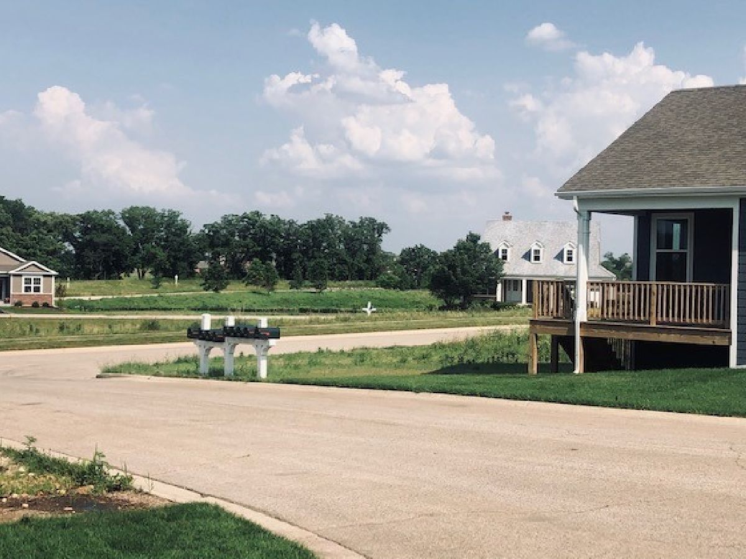
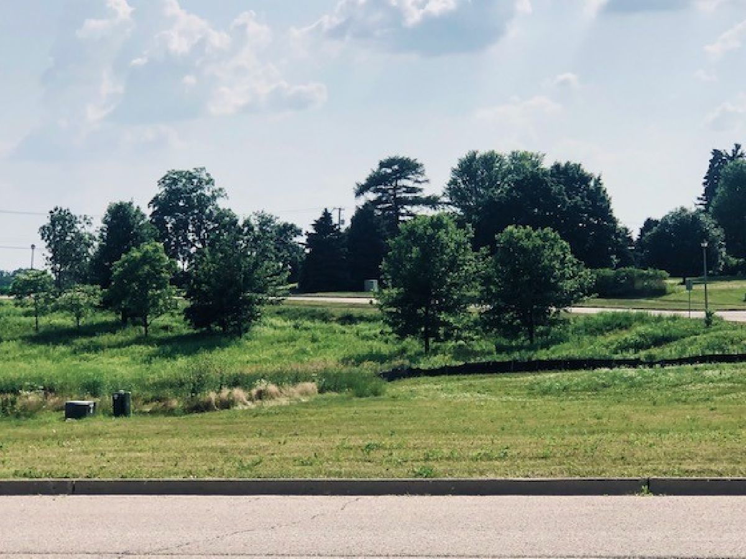
Room Specifics
Total Bedrooms: 2
Bedrooms Above Ground: 2
Bedrooms Below Ground: 0
Dimensions: —
Floor Type: Carpet
Full Bathrooms: 2
Bathroom Amenities: —
Bathroom in Basement: 0
Rooms: No additional rooms
Basement Description: Unfinished
Other Specifics
| 2 | |
| — | |
| Asphalt | |
| — | |
| — | |
| 68 X 98 X 59 X 98 | |
| — | |
| Full | |
| First Floor Bedroom, First Floor Laundry, First Floor Full Bath | |
| — | |
| Not in DB | |
| — | |
| — | |
| — | |
| — |
Tax History
| Year | Property Taxes |
|---|
Contact Agent
Nearby Similar Homes
Nearby Sold Comparables
Contact Agent
Listing Provided By
Daynae Gaudio


