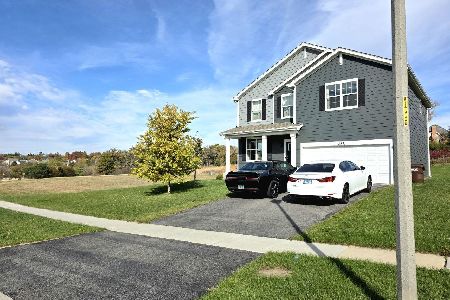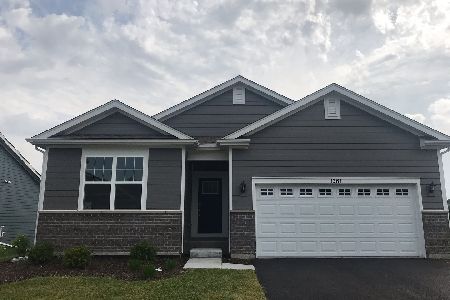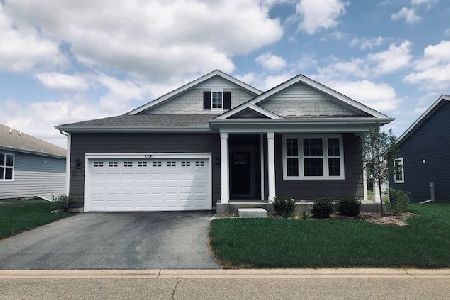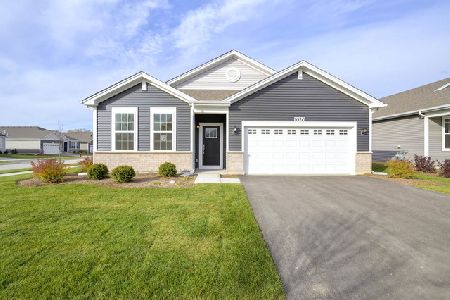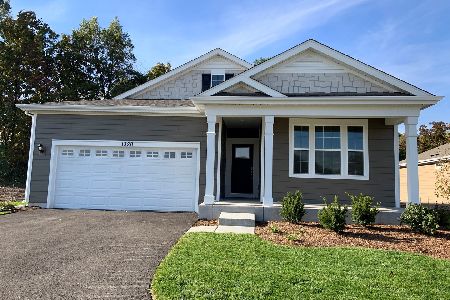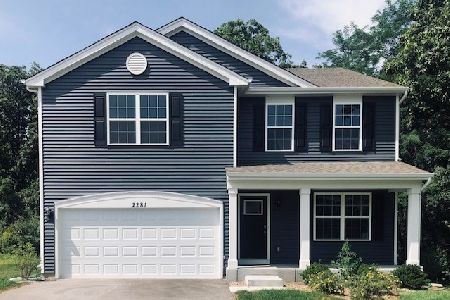1351 Redtail Lane, Woodstock, Illinois 60098
$249,990
|
Sold
|
|
| Status: | Closed |
| Sqft: | 1,544 |
| Cost/Sqft: | $162 |
| Beds: | 3 |
| Baths: | 2 |
| Year Built: | 2020 |
| Property Taxes: | $0 |
| Days On Market: | 1981 |
| Lot Size: | 0,15 |
Description
NEW CONSTRUCTION IN THE BEAUTIFUL SANCTUARY OF BULL VALLEY! This Twilight ranch plan offers 3 bedrooms, 2 full baths, 9 foot ceilings, lookout basement with deck and 2-car garage! This open floorplan is wonderful for entertaining with the huge great room open to the kitchen and breakfast area. The kitchen features a large pantry, designer white shaker style cabinets with crown molding, stainless steel appliances, and beautiful quartz countertops for prepping your favorite meals. The master suite offers a big walk-in closet and private bath including walk-in shower, linen closet, & double bowl raised vanity. Ask about this home's smart features! Live in the Beautiful Sanctuary of Bull Valley and enjoy the walking paths, the wildlife, and stunning nature views! Photos are of similar home.
Property Specifics
| Single Family | |
| — | |
| Ranch | |
| 2020 | |
| Partial,English | |
| TWILIGHT | |
| No | |
| 0.15 |
| Mc Henry | |
| Sanctuary Of Bull Valley | |
| 208 / Monthly | |
| Insurance,Lawn Care,Snow Removal | |
| Public | |
| Public Sewer | |
| 10779821 | |
| 1310480003 |
Nearby Schools
| NAME: | DISTRICT: | DISTANCE: | |
|---|---|---|---|
|
Grade School
Olson Elementary School |
200 | — | |
|
Middle School
Creekside Middle School |
200 | Not in DB | |
|
High School
Woodstock High School |
200 | Not in DB | |
Property History
| DATE: | EVENT: | PRICE: | SOURCE: |
|---|---|---|---|
| 22 Oct, 2020 | Sold | $249,990 | MRED MLS |
| 25 Jul, 2020 | Under contract | $249,990 | MRED MLS |
| — | Last price change | $274,990 | MRED MLS |
| 13 Jul, 2020 | Listed for sale | $274,990 | MRED MLS |
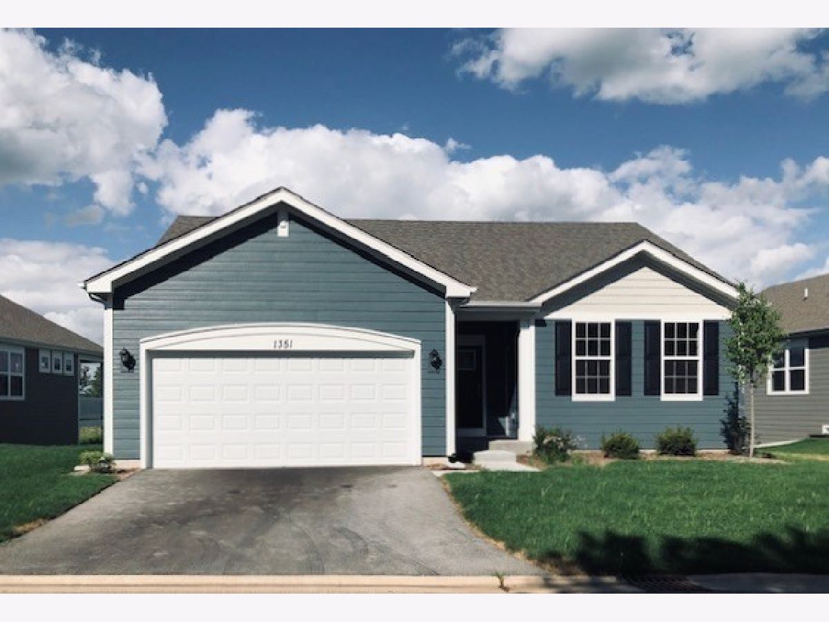
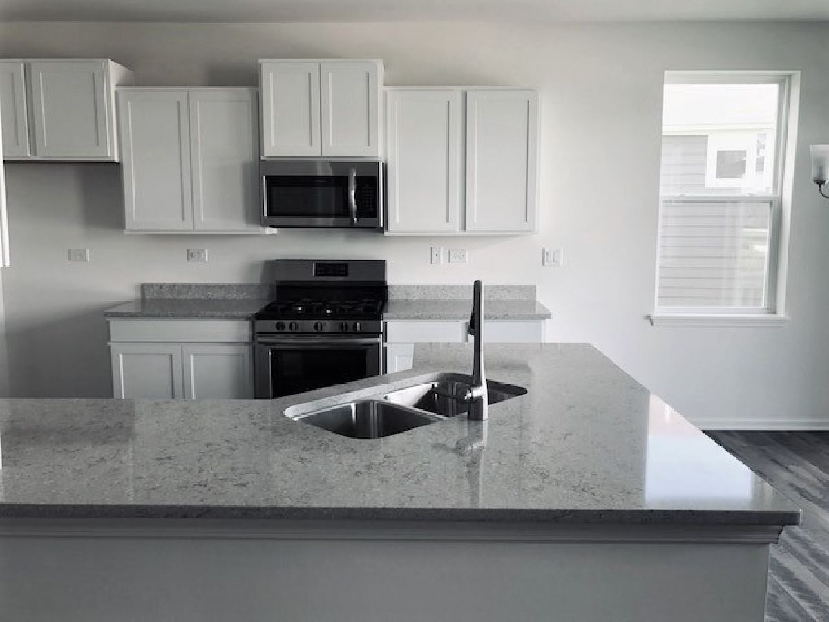
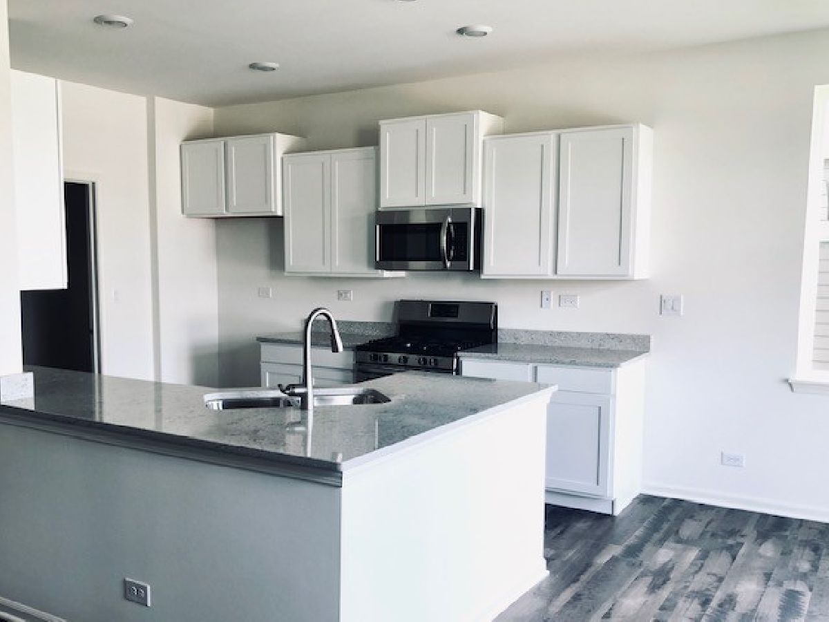
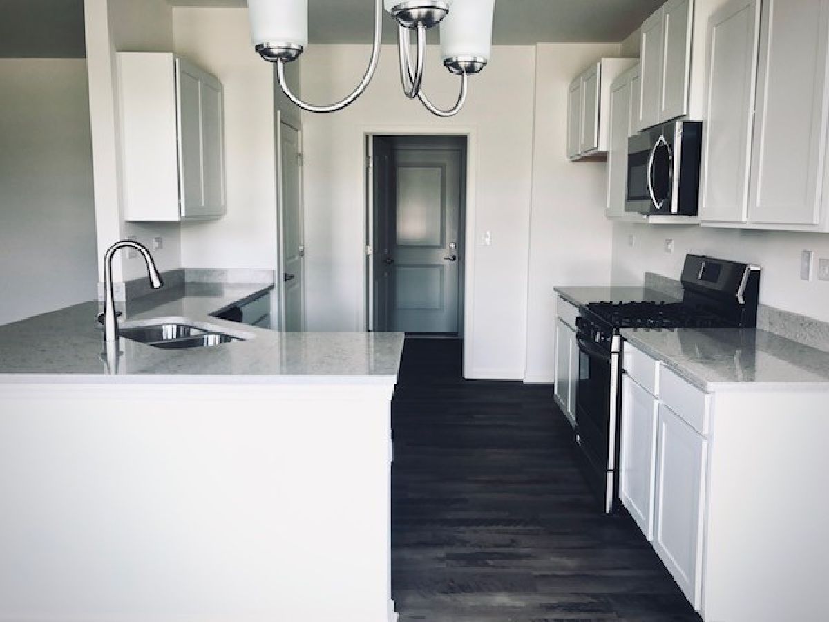
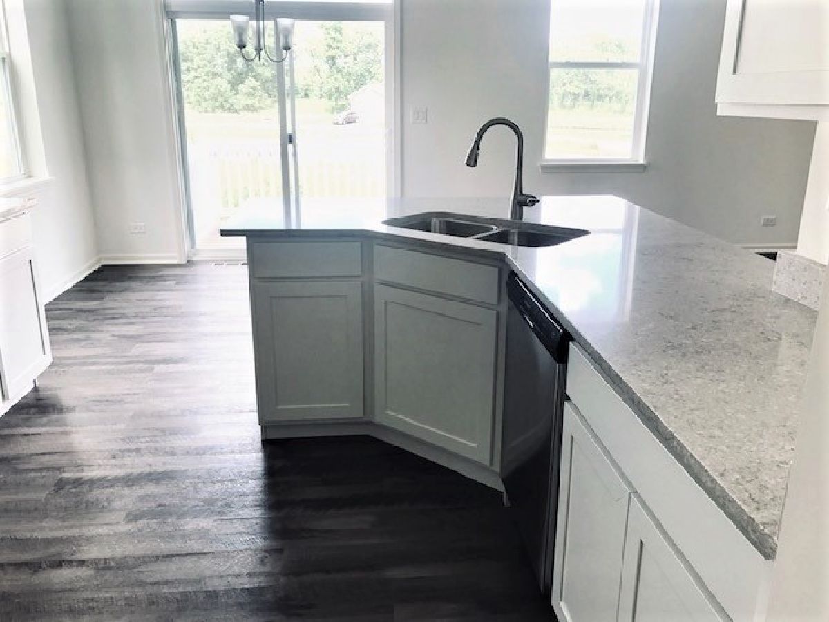
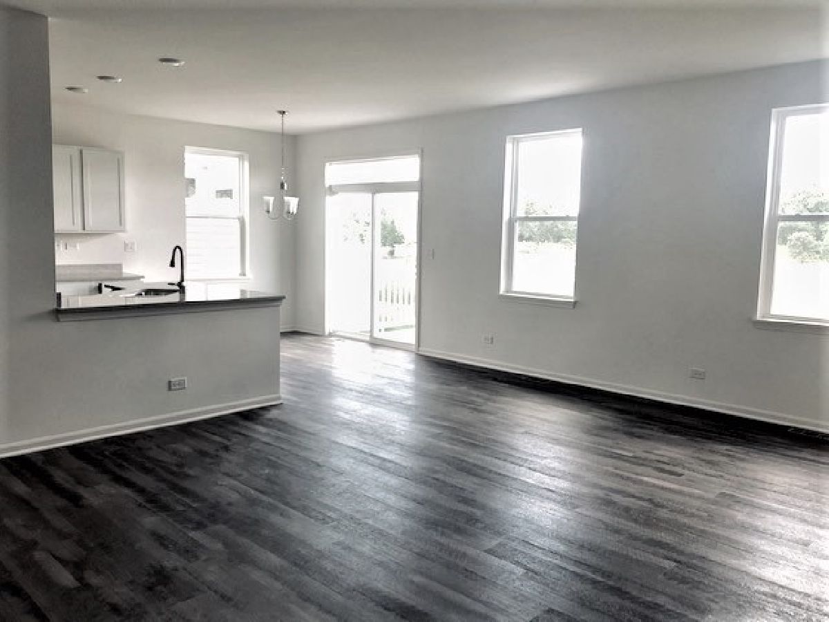
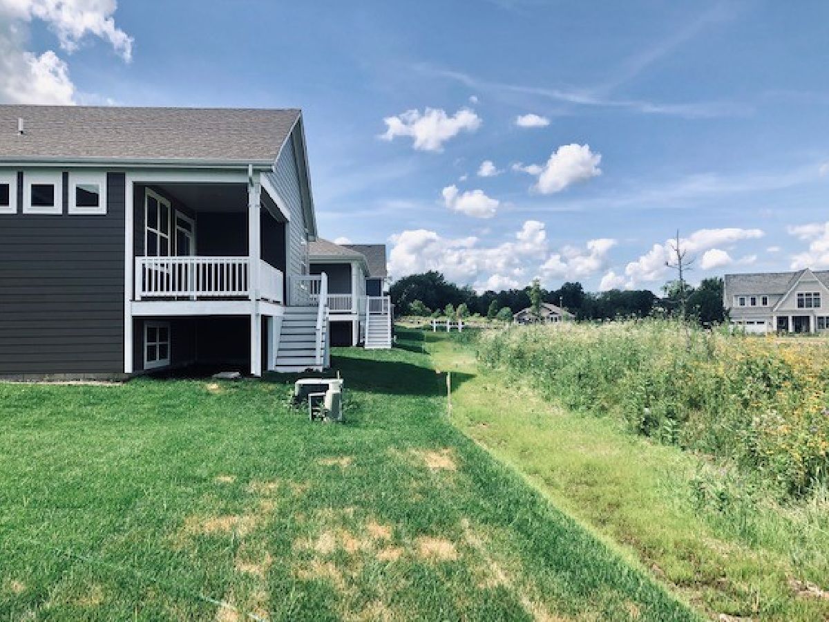
Room Specifics
Total Bedrooms: 3
Bedrooms Above Ground: 3
Bedrooms Below Ground: 0
Dimensions: —
Floor Type: Carpet
Dimensions: —
Floor Type: Carpet
Full Bathrooms: 2
Bathroom Amenities: Double Sink,No Tub
Bathroom in Basement: 0
Rooms: Great Room,Breakfast Room
Basement Description: Unfinished
Other Specifics
| 2 | |
| Concrete Perimeter | |
| Asphalt | |
| — | |
| — | |
| 20 X 108 X 84 X 60 X 70 X | |
| — | |
| Full | |
| First Floor Bedroom, First Floor Laundry, First Floor Full Bath, Walk-In Closet(s) | |
| Range, Microwave, Dishwasher, Stainless Steel Appliance(s) | |
| Not in DB | |
| Curbs, Street Lights, Street Paved | |
| — | |
| — | |
| — |
Tax History
| Year | Property Taxes |
|---|
Contact Agent
Nearby Similar Homes
Nearby Sold Comparables
Contact Agent
Listing Provided By
Daynae Gaudio


