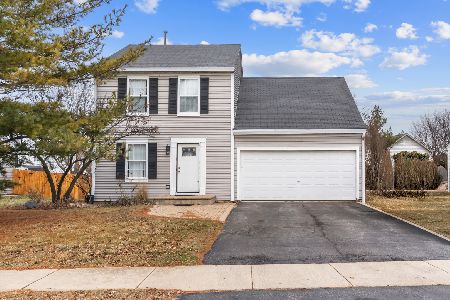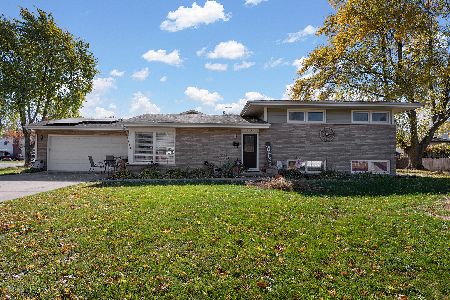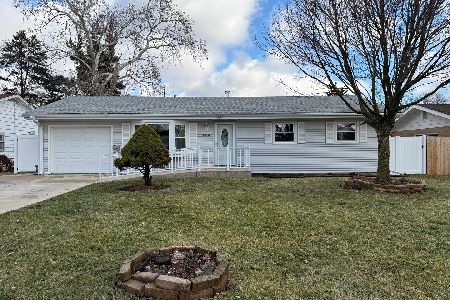1341 Yellowpine Drive, Aurora, Illinois 60506
$140,000
|
Sold
|
|
| Status: | Closed |
| Sqft: | 0 |
| Cost/Sqft: | — |
| Beds: | 3 |
| Baths: | 3 |
| Year Built: | 2000 |
| Property Taxes: | $4,679 |
| Days On Market: | 5760 |
| Lot Size: | 0,00 |
Description
Beautiful home! Excellent location, full nicely finished basement includes 2nd family room, game room, office and full bath. neutral decore.Open floor plan. Kitchen w/ large eating area & patio doors leading to large deck, fenced yard and storage shed. Master bedroom features 2 closets, ceiling fan and private bath entrance. Security system.Just minutes to I88. This is a great place to call home!!
Property Specifics
| Single Family | |
| — | |
| Traditional | |
| 2000 | |
| Full | |
| — | |
| No | |
| 0 |
| Kane | |
| Mccartys Mill | |
| 0 / Not Applicable | |
| None | |
| Public | |
| Public Sewer | |
| 07511024 | |
| 1517203020 |
Nearby Schools
| NAME: | DISTRICT: | DISTANCE: | |
|---|---|---|---|
|
High School
West Aurora High School |
129 | Not in DB | |
Property History
| DATE: | EVENT: | PRICE: | SOURCE: |
|---|---|---|---|
| 9 Aug, 2011 | Sold | $140,000 | MRED MLS |
| 13 Jul, 2010 | Under contract | $159,900 | MRED MLS |
| — | Last price change | $164,900 | MRED MLS |
| 22 Apr, 2010 | Listed for sale | $174,900 | MRED MLS |
| 15 May, 2019 | Sold | $219,000 | MRED MLS |
| 5 Apr, 2019 | Under contract | $219,900 | MRED MLS |
| 13 Mar, 2019 | Listed for sale | $219,900 | MRED MLS |
Room Specifics
Total Bedrooms: 3
Bedrooms Above Ground: 3
Bedrooms Below Ground: 0
Dimensions: —
Floor Type: Carpet
Dimensions: —
Floor Type: Carpet
Full Bathrooms: 3
Bathroom Amenities: —
Bathroom in Basement: 1
Rooms: Game Room,Other Room,Recreation Room
Basement Description: Finished
Other Specifics
| 2 | |
| — | |
| Asphalt | |
| Deck | |
| Fenced Yard | |
| 60.33X130.69X77.92X128 | |
| — | |
| None | |
| — | |
| Range, Dishwasher, Refrigerator | |
| Not in DB | |
| — | |
| — | |
| — | |
| — |
Tax History
| Year | Property Taxes |
|---|---|
| 2011 | $4,679 |
| 2019 | $5,925 |
Contact Agent
Nearby Similar Homes
Nearby Sold Comparables
Contact Agent
Listing Provided By
Century 21 Affiliated









