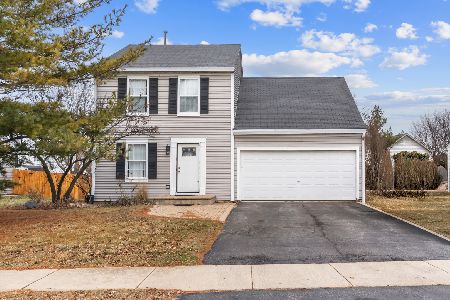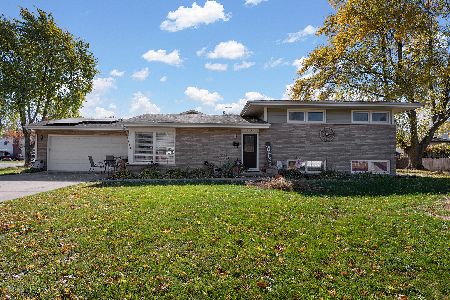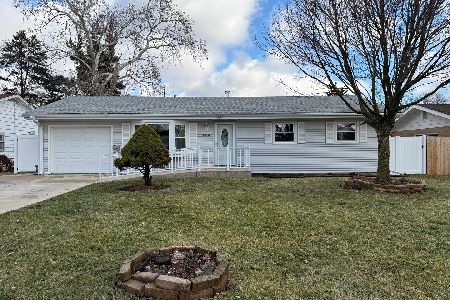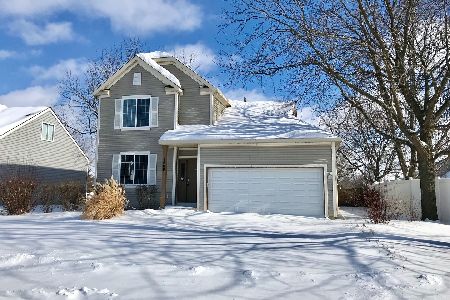1341 Yellowpine Drive, Aurora, Illinois 60506
$219,000
|
Sold
|
|
| Status: | Closed |
| Sqft: | 1,500 |
| Cost/Sqft: | $147 |
| Beds: | 3 |
| Baths: | 3 |
| Year Built: | 2000 |
| Property Taxes: | $5,925 |
| Days On Market: | 2513 |
| Lot Size: | 0,18 |
Description
Welcome Home! What a wonderful traditional 2 story home nestled into McCarty's Mill subdivision on Aurora's west side. This home is close to tons of shopping, the expressway, train and awesome Arrowhead park right down the street. Home features new flooring throughout and lots of fresh painting and has a nice open main level with the spacious kitchen stretching to a cozy family room. The finished basement has a big bedroom, a full bath and two very useful bonus rooms. Master bedroom features his and her closets and has a shared master bath. Home is complete with a large fenced back yard and deck. You will love this home. Come see it today! Checkout the video for a full walk through.
Property Specifics
| Single Family | |
| — | |
| Traditional | |
| 2000 | |
| Full | |
| — | |
| No | |
| 0.18 |
| Kane | |
| Mccartys Mill | |
| 0 / Not Applicable | |
| None | |
| Public | |
| Public Sewer | |
| 10307229 | |
| 1517203020 |
Nearby Schools
| NAME: | DISTRICT: | DISTANCE: | |
|---|---|---|---|
|
High School
West Aurora High School |
129 | Not in DB | |
Property History
| DATE: | EVENT: | PRICE: | SOURCE: |
|---|---|---|---|
| 9 Aug, 2011 | Sold | $140,000 | MRED MLS |
| 13 Jul, 2010 | Under contract | $159,900 | MRED MLS |
| — | Last price change | $164,900 | MRED MLS |
| 22 Apr, 2010 | Listed for sale | $174,900 | MRED MLS |
| 15 May, 2019 | Sold | $219,000 | MRED MLS |
| 5 Apr, 2019 | Under contract | $219,900 | MRED MLS |
| 13 Mar, 2019 | Listed for sale | $219,900 | MRED MLS |
Room Specifics
Total Bedrooms: 4
Bedrooms Above Ground: 3
Bedrooms Below Ground: 1
Dimensions: —
Floor Type: Carpet
Dimensions: —
Floor Type: Carpet
Dimensions: —
Floor Type: Carpet
Full Bathrooms: 3
Bathroom Amenities: —
Bathroom in Basement: 1
Rooms: Recreation Room,Game Room
Basement Description: Finished
Other Specifics
| 2 | |
| Concrete Perimeter | |
| Asphalt | |
| Deck | |
| Fenced Yard | |
| 60.33X130.69X77.92X128 | |
| — | |
| — | |
| Wood Laminate Floors, First Floor Laundry, Walk-In Closet(s) | |
| Range, Microwave, Dishwasher, Refrigerator, Washer, Dryer, Disposal | |
| Not in DB | |
| — | |
| — | |
| — | |
| — |
Tax History
| Year | Property Taxes |
|---|---|
| 2011 | $4,679 |
| 2019 | $5,925 |
Contact Agent
Nearby Similar Homes
Nearby Sold Comparables
Contact Agent
Listing Provided By
MBC Realty & Insurance Group I











