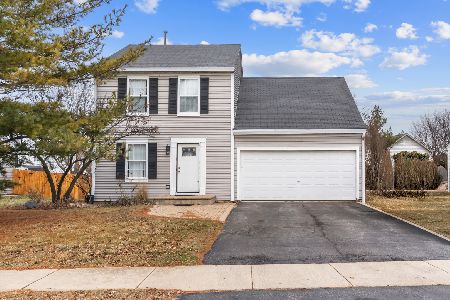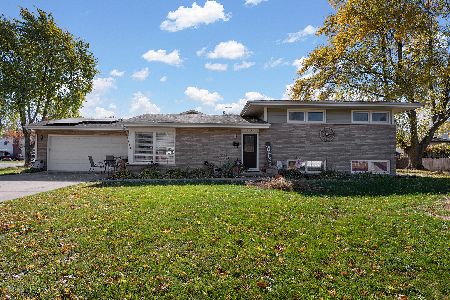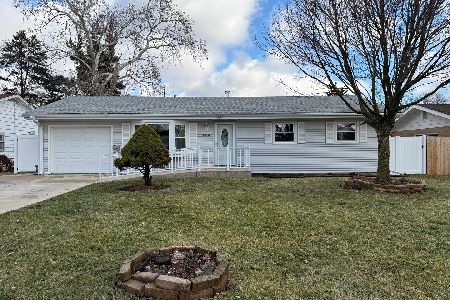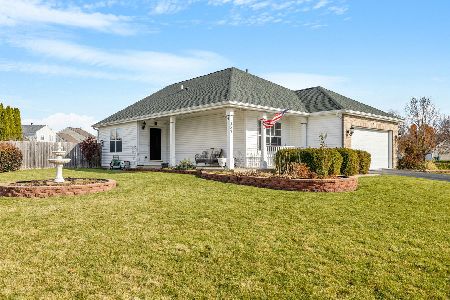1344 Yellowpine Drive, Aurora, Illinois 60506
$242,000
|
Sold
|
|
| Status: | Closed |
| Sqft: | 1,612 |
| Cost/Sqft: | $155 |
| Beds: | 4 |
| Baths: | 3 |
| Year Built: | 1999 |
| Property Taxes: | $4,105 |
| Days On Market: | 6956 |
| Lot Size: | 0,00 |
Description
You'll Score Big inside this 4 bedroom 2.1 bath pet free/smoke free one owner beauty! Knock-out basement with game area, 2-sided wet bar and rec room. Formal living rm & casual fam rm give plenty of space for relaxation. Kitchen has lovely oak cabinetry & large eating area with sliders to the back yard. 4 upstairs bedrooms (2 vaulted!) w/private master bath & additional full bath. Buyer scores the Grand Slam here!
Property Specifics
| Single Family | |
| — | |
| — | |
| 1999 | |
| — | |
| VICTORY | |
| No | |
| 0 |
| Kane | |
| Mccartys Mill | |
| 0 / Not Applicable | |
| — | |
| — | |
| — | |
| 06378756 | |
| 1517204020 |
Nearby Schools
| NAME: | DISTRICT: | DISTANCE: | |
|---|---|---|---|
|
Grade School
Smith |
129 | — | |
|
Middle School
Jewel |
129 | Not in DB | |
|
High School
West |
129 | Not in DB | |
Property History
| DATE: | EVENT: | PRICE: | SOURCE: |
|---|---|---|---|
| 26 Mar, 2007 | Sold | $242,000 | MRED MLS |
| 31 Jan, 2007 | Under contract | $249,900 | MRED MLS |
| 12 Jan, 2007 | Listed for sale | $249,900 | MRED MLS |
Room Specifics
Total Bedrooms: 4
Bedrooms Above Ground: 4
Bedrooms Below Ground: 0
Dimensions: —
Floor Type: —
Dimensions: —
Floor Type: —
Dimensions: —
Floor Type: —
Full Bathrooms: 3
Bathroom Amenities: —
Bathroom in Basement: 0
Rooms: —
Basement Description: Finished
Other Specifics
| 2 | |
| — | |
| Asphalt | |
| — | |
| — | |
| 70.24X137.32X60.82X137.95 | |
| Full | |
| — | |
| — | |
| — | |
| Not in DB | |
| — | |
| — | |
| — | |
| — |
Tax History
| Year | Property Taxes |
|---|---|
| 2007 | $4,105 |
Contact Agent
Nearby Similar Homes
Nearby Sold Comparables
Contact Agent
Listing Provided By
KETTLEY & CO. INC, REALTORS










