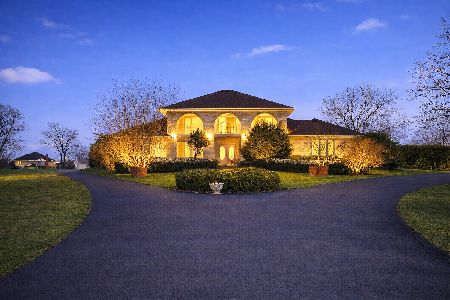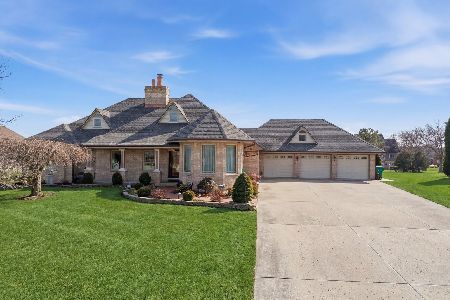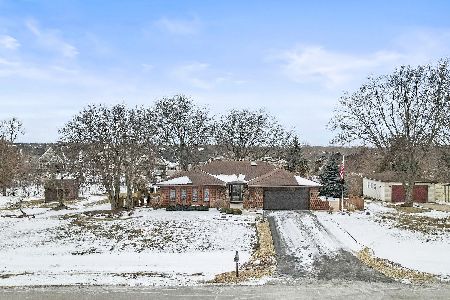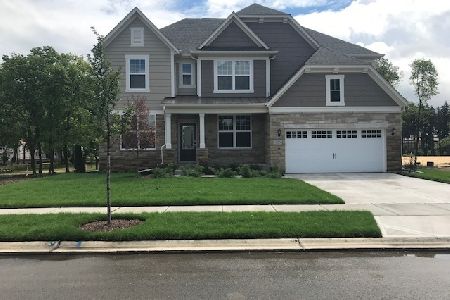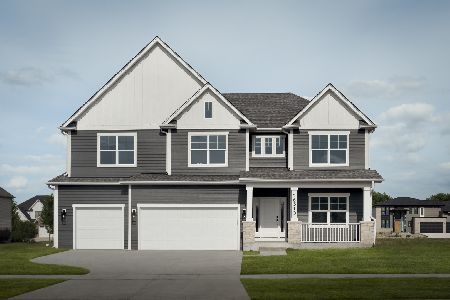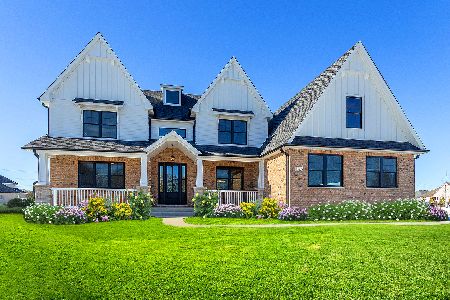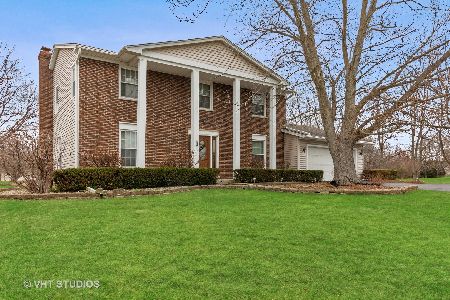13411 Hunt Master Lane, Lemont, Illinois 60439
$346,000
|
Sold
|
|
| Status: | Closed |
| Sqft: | 2,422 |
| Cost/Sqft: | $149 |
| Beds: | 4 |
| Baths: | 3 |
| Year Built: | 1977 |
| Property Taxes: | $4,630 |
| Days On Market: | 2122 |
| Lot Size: | 0,95 |
Description
This residence is nestled in a picturesque setting on almost a ONE ACRE lot with towering trees and professional landscaping. You're welcomed with beautiful brick pavers that lead to an expansive front porch with columns that add an abundance of character to this facade. Classic architectural design highlighted by brick in neutral hues and accented with dark window shutters. Expansive floor plan filled with natural light. Welcoming foyer opens into an impeccably maintained residence. Formal living room and dining rooms perfect for entertaining. The family room has a stunning floor to ceiling stone fireplace with elongated wood mantel and quaint wet bar with a sink. The kitchen has ample cabinet space, a pantry closet and a wonderful eating area. Main level office space and/or second family room area with new Pella door that opens to extended patio space. Lovely master suite with separate shower and walk in closet. Additional spacious 3 bedrooms on second level with ample closet space. Unfinished lower level offers wonderful space for recreation, gaming, storage, exercise and more! 2.5 car attached garage with plenty of storage space. Breathtaking backyard for any nature enthusiast and the ultimate place for relaxation. Convenient location near expressway access, great schools, and world-renowned golf courses. Schedule your private showing today.
Property Specifics
| Single Family | |
| — | |
| Traditional | |
| 1977 | |
| Full | |
| — | |
| No | |
| 0.95 |
| Cook | |
| Fox Hills Estates | |
| — / Not Applicable | |
| None | |
| Public | |
| Public Sewer | |
| 10694464 | |
| 22353060190000 |
Nearby Schools
| NAME: | DISTRICT: | DISTANCE: | |
|---|---|---|---|
|
Grade School
Oakwood Elementary School |
113A | — | |
|
Middle School
Old Quarry Middle School |
113A | Not in DB | |
|
High School
Lemont Twp High School |
210 | Not in DB | |
Property History
| DATE: | EVENT: | PRICE: | SOURCE: |
|---|---|---|---|
| 4 Aug, 2020 | Sold | $346,000 | MRED MLS |
| 19 Jun, 2020 | Under contract | $359,900 | MRED MLS |
| — | Last price change | $369,900 | MRED MLS |
| 20 Apr, 2020 | Listed for sale | $369,900 | MRED MLS |
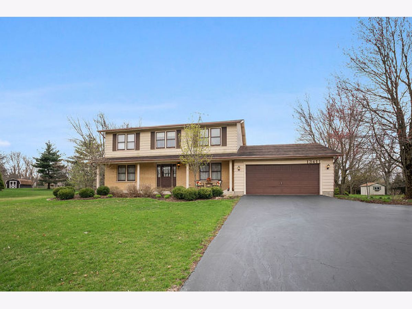
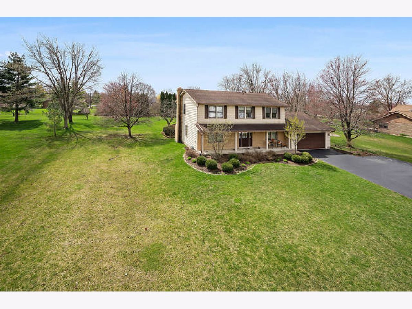
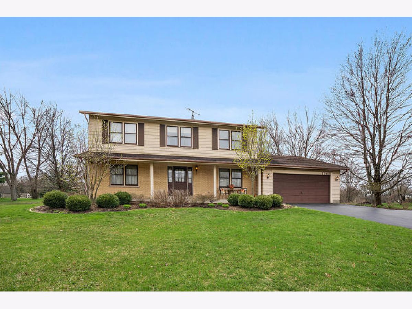
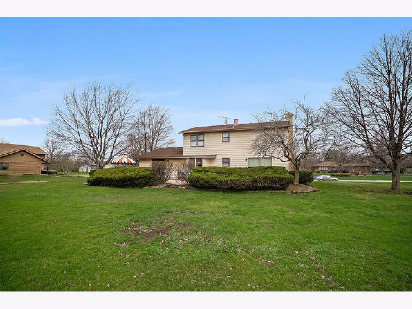
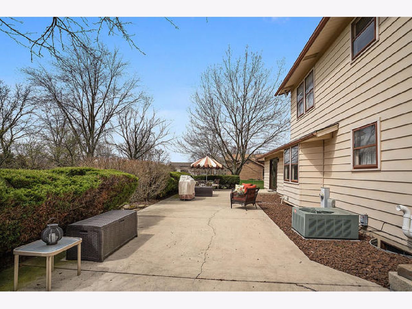
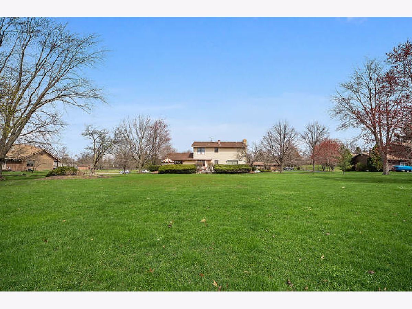
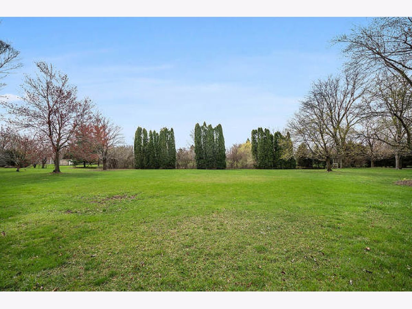
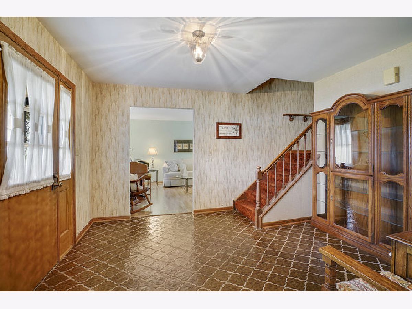
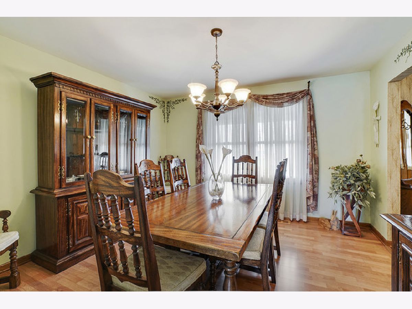
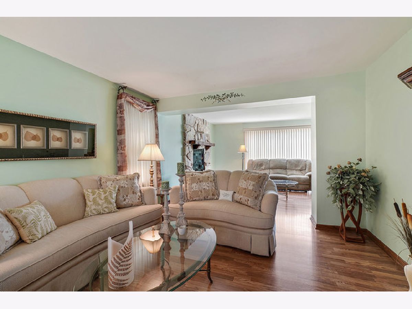
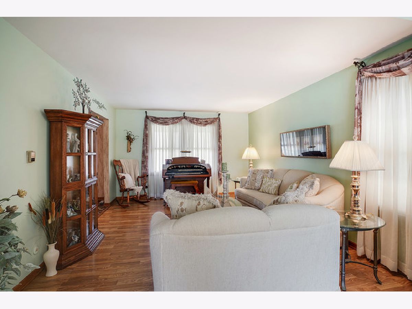
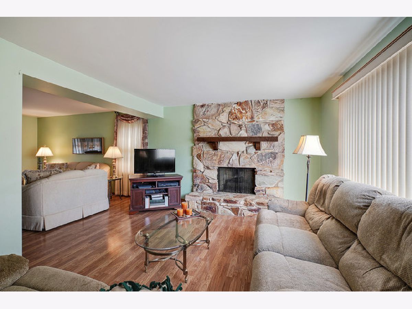
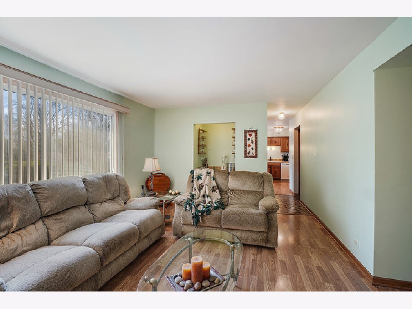
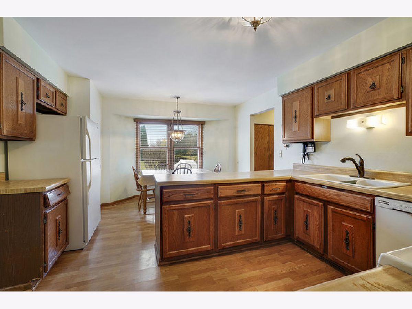
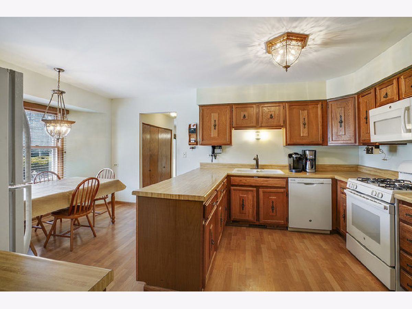
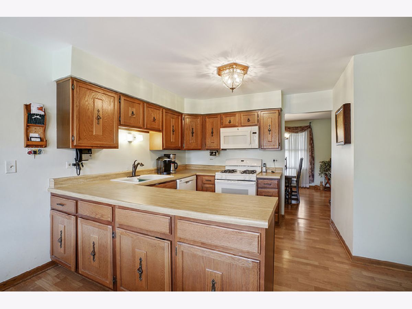
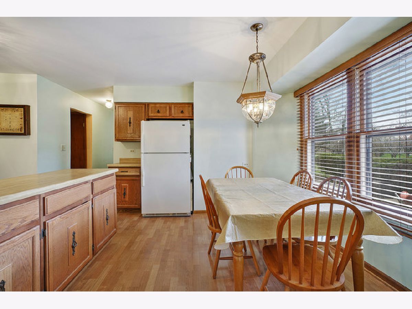
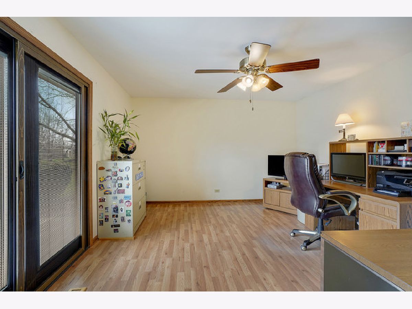
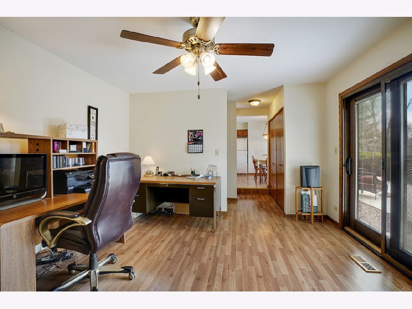
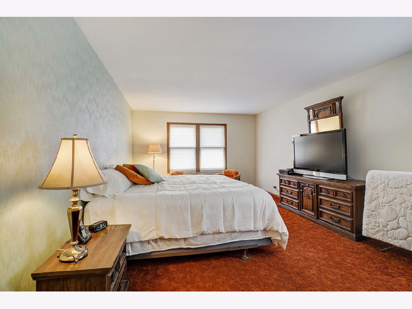
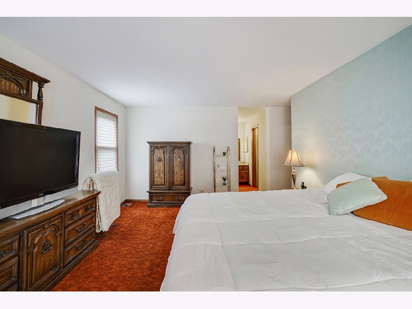
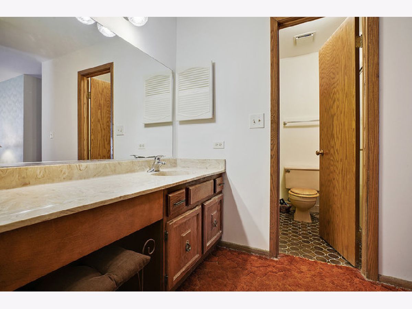
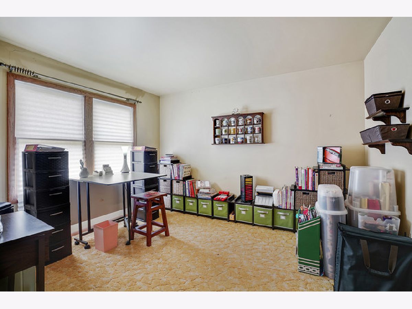
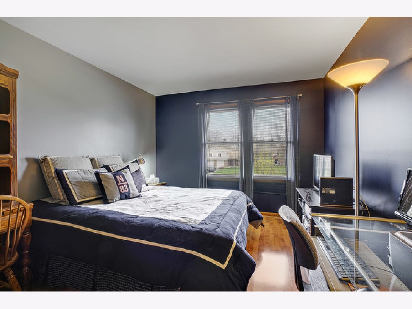
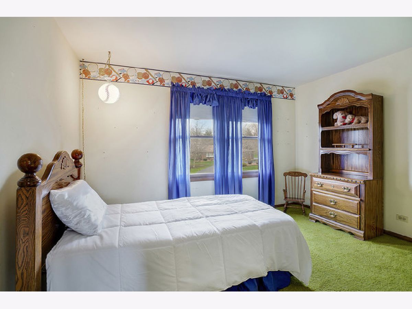
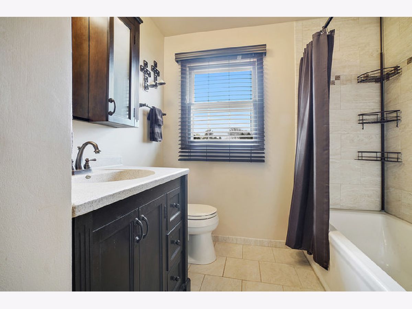
Room Specifics
Total Bedrooms: 4
Bedrooms Above Ground: 4
Bedrooms Below Ground: 0
Dimensions: —
Floor Type: Carpet
Dimensions: —
Floor Type: Wood Laminate
Dimensions: —
Floor Type: Carpet
Full Bathrooms: 3
Bathroom Amenities: Separate Shower
Bathroom in Basement: 0
Rooms: Eating Area,Office,Foyer
Basement Description: Unfinished
Other Specifics
| 2.5 | |
| Concrete Perimeter | |
| Asphalt | |
| Patio, Porch, Storms/Screens | |
| Landscaped,Wooded,Mature Trees | |
| 41538 | |
| — | |
| Full | |
| Bar-Wet, Wood Laminate Floors, First Floor Laundry | |
| Range, Microwave, Dishwasher, Refrigerator, Washer, Dryer | |
| Not in DB | |
| Street Paved | |
| — | |
| — | |
| Gas Starter |
Tax History
| Year | Property Taxes |
|---|---|
| 2020 | $4,630 |
Contact Agent
Nearby Similar Homes
Nearby Sold Comparables
Contact Agent
Listing Provided By
Realty Executives Elite

