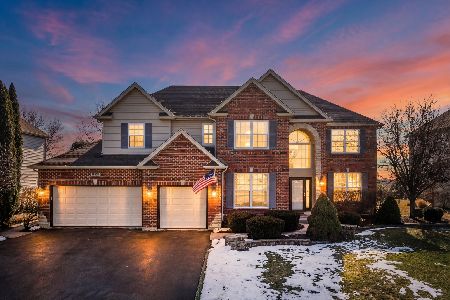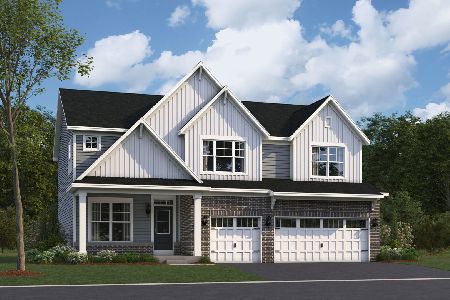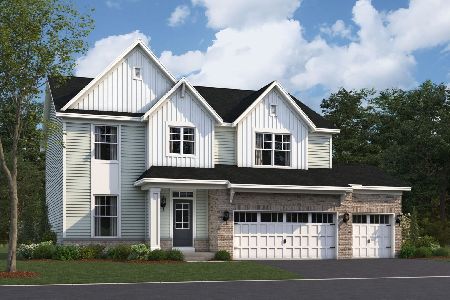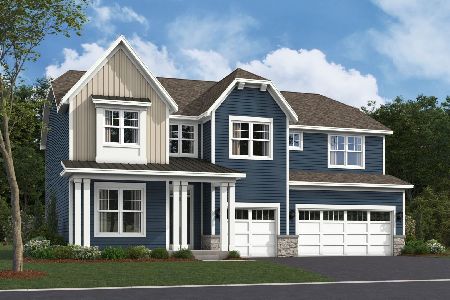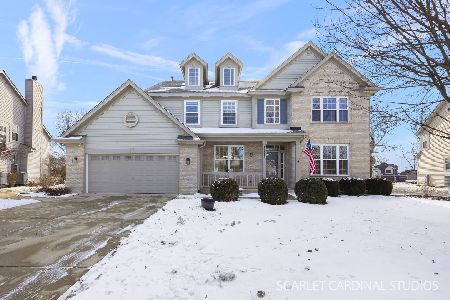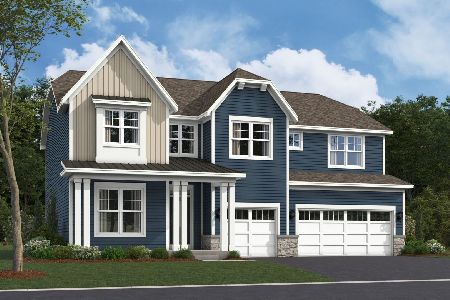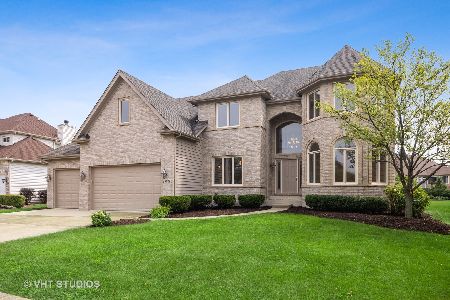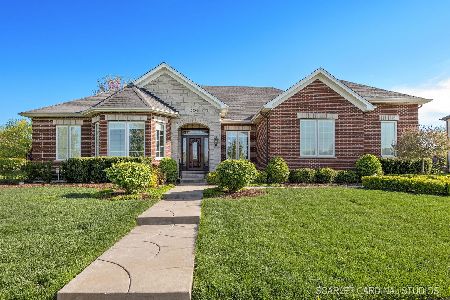13411 Skyline Drive, Plainfield, Illinois 60585
$374,000
|
Sold
|
|
| Status: | Closed |
| Sqft: | 2,700 |
| Cost/Sqft: | $143 |
| Beds: | 4 |
| Baths: | 3 |
| Year Built: | 2004 |
| Property Taxes: | $8,458 |
| Days On Market: | 3734 |
| Lot Size: | 0,27 |
Description
Must see! One of a kind from architectural blueprint! Custom built beautiful home with all the right touches. Sought after Dunmoor Estates subdivision. Excellent schools (Walkers' Grove Elementary, Ira Jones Middle School, and Plainfield North High). Vaulted entry and living room. 9 foot 1st floor ceilings with step down into family room and laundry room on first floor. Kitchen with island, an abundance of glazed birch cabinets, and custom paint. Pella architectural series windows and French doors in kitchen breakfast area with built-in shades. Upstairs boasts 4 bedrooms, two with vaulted ceilings. Ceiling fans throughout. Custom landscape front, side, and back yard. Hardscape in front and backyard. Irrigation system. Aluminum maintenance free fenced in yard. Now taking appointments, so call to reserve your spot, today!
Property Specifics
| Single Family | |
| — | |
| Traditional | |
| 2004 | |
| Full | |
| — | |
| No | |
| 0.27 |
| Will | |
| Dunmoor Estates | |
| 400 / Annual | |
| Insurance | |
| Lake Michigan | |
| Public Sewer | |
| 09099916 | |
| 07013140600300 |
Nearby Schools
| NAME: | DISTRICT: | DISTANCE: | |
|---|---|---|---|
|
Grade School
Walkers Grove Elementary School |
202 | — | |
|
Middle School
Ira Jones Middle School |
202 | Not in DB | |
|
High School
Plainfield North High School |
202 | Not in DB | |
Property History
| DATE: | EVENT: | PRICE: | SOURCE: |
|---|---|---|---|
| 15 Feb, 2016 | Sold | $374,000 | MRED MLS |
| 22 Dec, 2015 | Under contract | $387,333 | MRED MLS |
| 9 Dec, 2015 | Listed for sale | $387,333 | MRED MLS |
| 26 Jul, 2016 | Sold | $371,000 | MRED MLS |
| 6 Jun, 2016 | Under contract | $389,000 | MRED MLS |
| — | Last price change | $395,000 | MRED MLS |
| 28 Feb, 2016 | Listed for sale | $395,000 | MRED MLS |
Room Specifics
Total Bedrooms: 4
Bedrooms Above Ground: 4
Bedrooms Below Ground: 0
Dimensions: —
Floor Type: Carpet
Dimensions: —
Floor Type: Carpet
Dimensions: —
Floor Type: Carpet
Full Bathrooms: 3
Bathroom Amenities: Whirlpool,Separate Shower,Double Sink
Bathroom in Basement: 0
Rooms: Eating Area
Basement Description: Unfinished,Bathroom Rough-In
Other Specifics
| 3 | |
| Concrete Perimeter | |
| Concrete | |
| Patio, Porch | |
| Fenced Yard,Landscaped | |
| 85X142 | |
| Pull Down Stair | |
| Full | |
| Vaulted/Cathedral Ceilings, First Floor Laundry | |
| Range, Microwave, Dishwasher, Washer, Dryer, Disposal | |
| Not in DB | |
| — | |
| — | |
| — | |
| Gas Log, Gas Starter |
Tax History
| Year | Property Taxes |
|---|---|
| 2016 | $8,458 |
Contact Agent
Nearby Similar Homes
Nearby Sold Comparables
Contact Agent
Listing Provided By
Kale Realty

