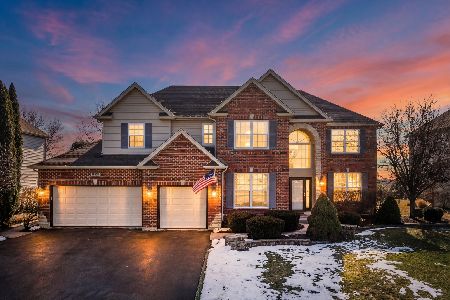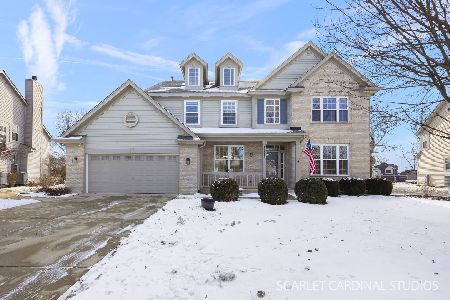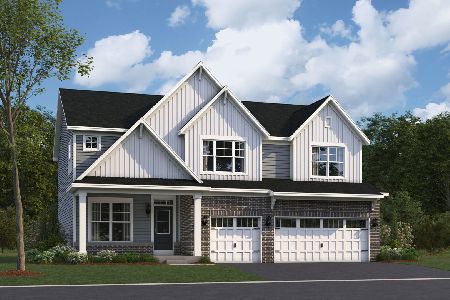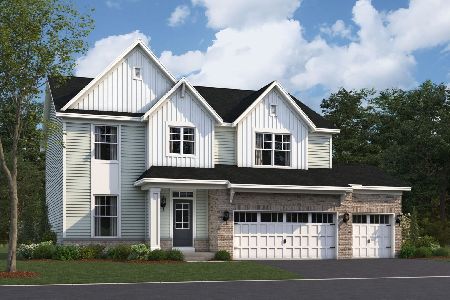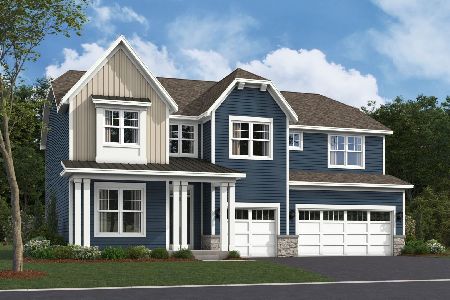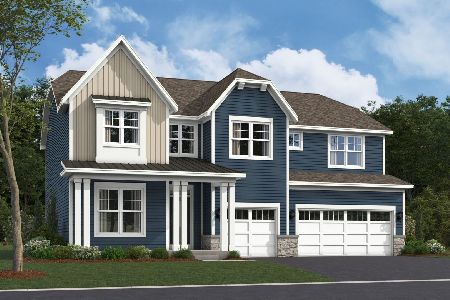13415 Skyline Drive, Plainfield, Illinois 60585
$575,000
|
Sold
|
|
| Status: | Closed |
| Sqft: | 3,965 |
| Cost/Sqft: | $139 |
| Beds: | 5 |
| Baths: | 4 |
| Year Built: | 2006 |
| Property Taxes: | $11,139 |
| Days On Market: | 1675 |
| Lot Size: | 0,29 |
Description
Immaculate North Plainfield custom home has never been lived in! Amazing opportunity to own a Sterling Home that's in new condition. Open floor plan boasts two story family room w/floor to ceiling brick fireplace. Gourmet kitchen w/granite counters, double oven + cooktop, loads of cabinets & planning desk. Formal living/dining rooms. 1st floor den or 5th bedroom w/adjoining full bathroom. Large master suite w/vaulted ceiling has luxury bath w/dual shower + whirlpool & gigantic walk-in closet. Good sized bedrooms all w/private bath access including en-suite & Jack and Jill baths. Vaulted ceilings & walk-in closets in all beds. 2nd floor laundry room, 1st floor mud room. Full, deep pour basement w/full bathroom rough-in is ready for your finishing touches. Custom millwork & oversized trim throughout incl 5 piece crown in dining room, 5.5" baseboards throughout, custom transoms & rounded corners. Gleaming Brazilian cherry hardwood flooring. Dual HVAC + dual water heaters. 3 car garage. Large backyard w/brick paver patio + full lawn irrigation system. Plainfield North High School boundaries. Convenient location, steps to park/playground, close to shopping, highways, entertainment & transportation.
Property Specifics
| Single Family | |
| — | |
| Traditional | |
| 2006 | |
| Full | |
| CUSTOM | |
| No | |
| 0.29 |
| Will | |
| Dunmoor Estates | |
| 400 / Annual | |
| None | |
| Lake Michigan | |
| Public Sewer | |
| 11172308 | |
| 0701314060040000 |
Nearby Schools
| NAME: | DISTRICT: | DISTANCE: | |
|---|---|---|---|
|
Grade School
Walkers Grove Elementary School |
202 | — | |
|
Middle School
Ira Jones Middle School |
202 | Not in DB | |
|
High School
Plainfield North High School |
202 | Not in DB | |
Property History
| DATE: | EVENT: | PRICE: | SOURCE: |
|---|---|---|---|
| 7 Sep, 2021 | Sold | $575,000 | MRED MLS |
| 1 Aug, 2021 | Under contract | $550,000 | MRED MLS |
| 29 Jul, 2021 | Listed for sale | $550,000 | MRED MLS |
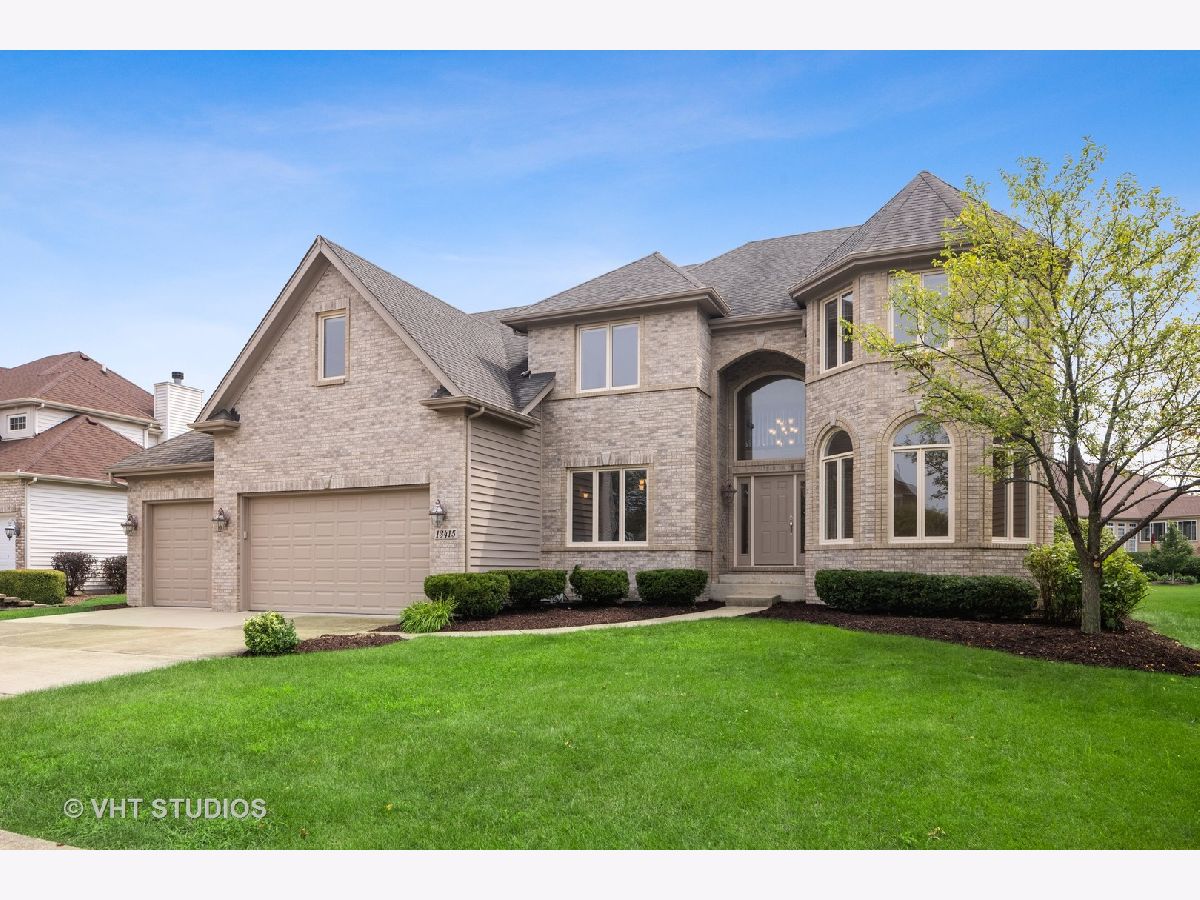
Room Specifics
Total Bedrooms: 5
Bedrooms Above Ground: 5
Bedrooms Below Ground: 0
Dimensions: —
Floor Type: Carpet
Dimensions: —
Floor Type: Carpet
Dimensions: —
Floor Type: Carpet
Dimensions: —
Floor Type: —
Full Bathrooms: 4
Bathroom Amenities: Whirlpool,Separate Shower,Double Sink,Double Shower
Bathroom in Basement: 0
Rooms: Bedroom 5,Eating Area,Foyer,Mud Room
Basement Description: Unfinished,Bathroom Rough-In
Other Specifics
| 3 | |
| Concrete Perimeter | |
| Concrete | |
| Brick Paver Patio | |
| Landscaped | |
| 83X142X83X143 | |
| Full,Unfinished | |
| Full | |
| Vaulted/Cathedral Ceilings, Hardwood Floors, First Floor Bedroom, Second Floor Laundry, First Floor Full Bath, Walk-In Closet(s) | |
| Double Oven, Dishwasher, Washer, Dryer, Disposal, Stainless Steel Appliance(s), Cooktop, Range Hood | |
| Not in DB | |
| Park, Lake, Curbs, Sidewalks, Street Lights, Street Paved | |
| — | |
| — | |
| Wood Burning, Gas Starter |
Tax History
| Year | Property Taxes |
|---|---|
| 2021 | $11,139 |
Contact Agent
Nearby Similar Homes
Nearby Sold Comparables
Contact Agent
Listing Provided By
Baird & Warner

