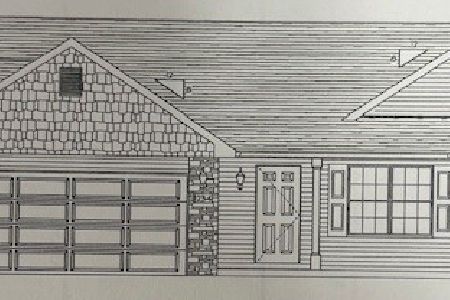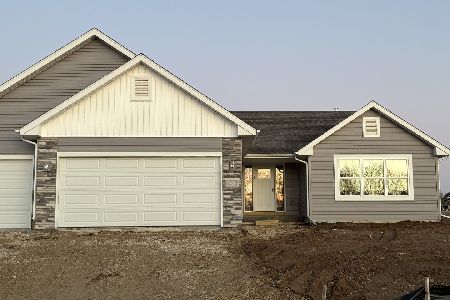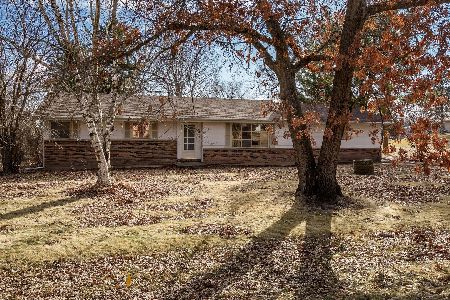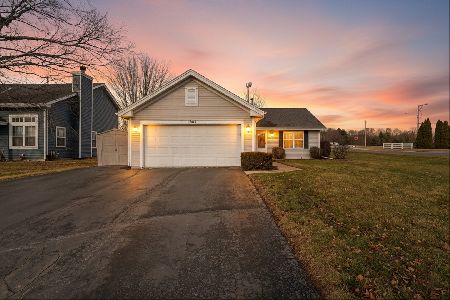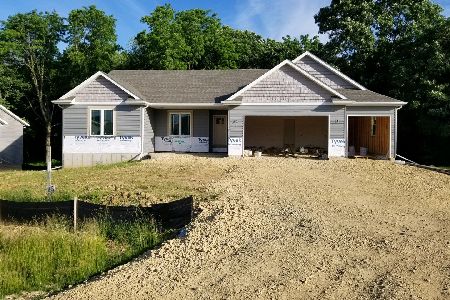1342 Glacier Drive, Byron, Illinois 61010
$290,000
|
Sold
|
|
| Status: | Closed |
| Sqft: | 1,978 |
| Cost/Sqft: | $146 |
| Beds: | 3 |
| Baths: | 3 |
| Year Built: | 2017 |
| Property Taxes: | $6,963 |
| Days On Market: | 2099 |
| Lot Size: | 0,38 |
Description
Stunning custom two year old great room ranch home on private wooded lot with partial exposure in lower level in Fawn Ridge Subdivision. Features brick front, 2x6 exterior walls, 9 ft. ceilings, granite countertops, open kitchen concept plan with large island with serving bar, cathedral ceilings in great room, 2 1/2 baths, separate laundry room with drop zone, main floor office or 4th bedroom. 90% furnace and a three car garage. Current owners have done all the upgrades for you which includes, stainless steel appliances, partially finished basement with tall ceilings, water softener, upgraded padding and carpeting, underground pet fence, beautiful wooden front door, and an extended deck with gates for 27' pool. Great Neighborhood! Highly rated Byron Schools.
Property Specifics
| Single Family | |
| — | |
| Ranch | |
| 2017 | |
| Full,English | |
| RANCH WITH LOOK OUT BASEME | |
| No | |
| 0.38 |
| Ogle | |
| — | |
| 0 / Not Applicable | |
| None | |
| Public | |
| Public Sewer | |
| 10731164 | |
| 05301010210000 |
Nearby Schools
| NAME: | DISTRICT: | DISTANCE: | |
|---|---|---|---|
|
Grade School
Mary Morgan Elementary School |
226 | — | |
|
Middle School
Byron Middle School |
226 | Not in DB | |
|
High School
Byron High School |
226 | Not in DB | |
Property History
| DATE: | EVENT: | PRICE: | SOURCE: |
|---|---|---|---|
| 1 Jun, 2018 | Sold | $270,949 | MRED MLS |
| 15 May, 2018 | Under contract | $268,920 | MRED MLS |
| 16 Oct, 2017 | Listed for sale | $268,920 | MRED MLS |
| 30 Jul, 2020 | Sold | $290,000 | MRED MLS |
| 2 Jul, 2020 | Under contract | $289,000 | MRED MLS |
| — | Last price change | $299,000 | MRED MLS |
| 1 Jun, 2020 | Listed for sale | $309,900 | MRED MLS |
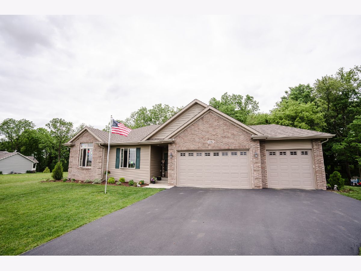
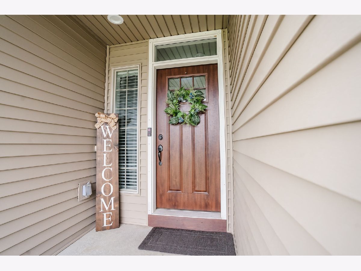
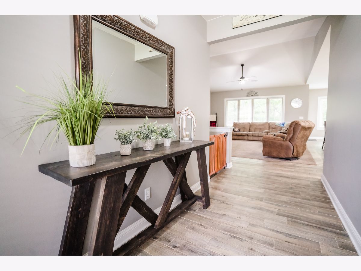
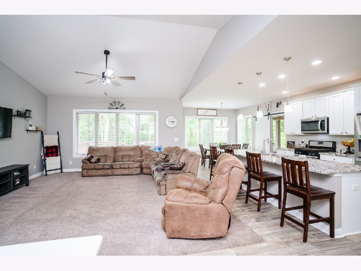
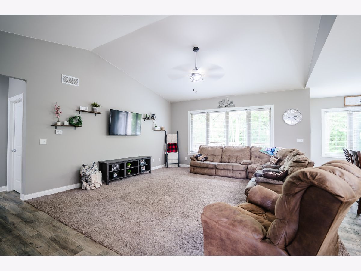
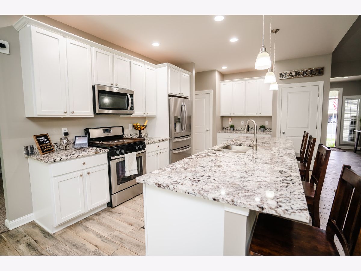
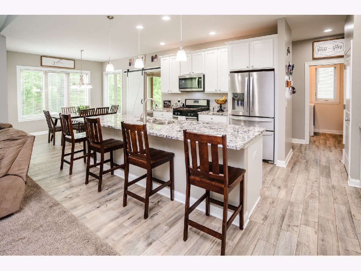
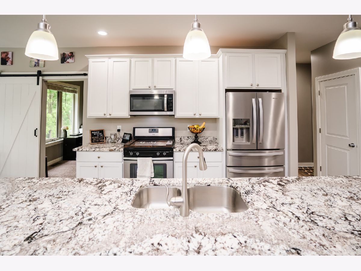
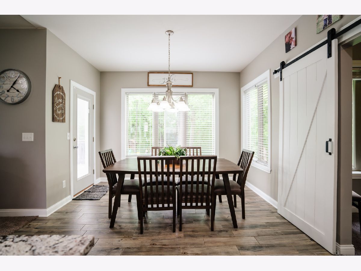
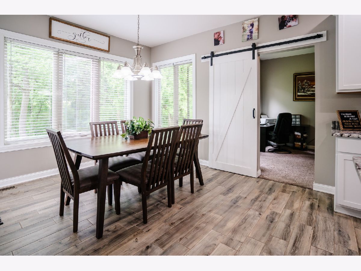
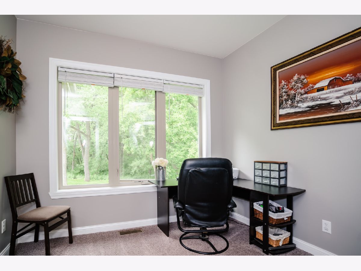
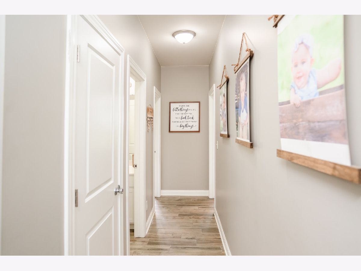
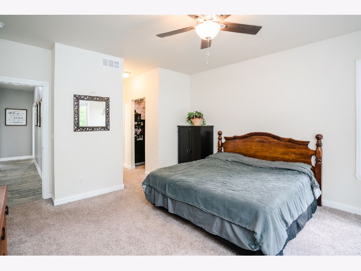
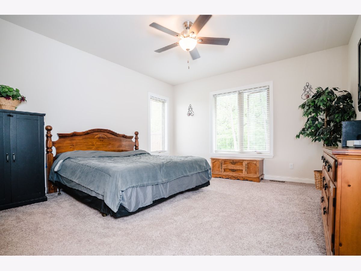
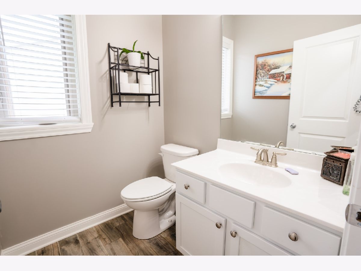
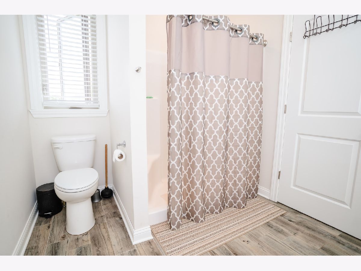
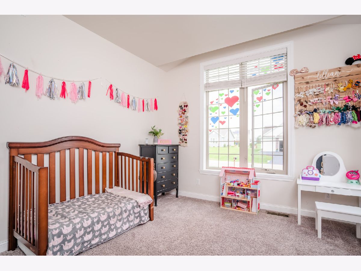
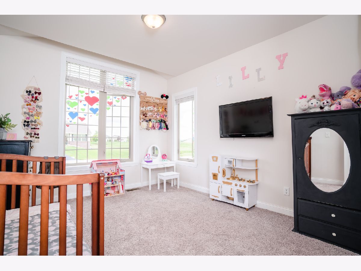
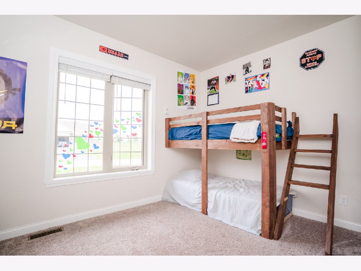
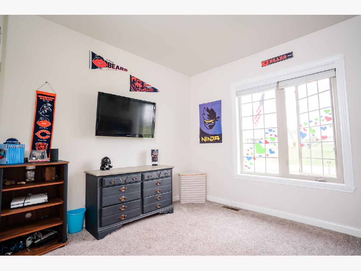
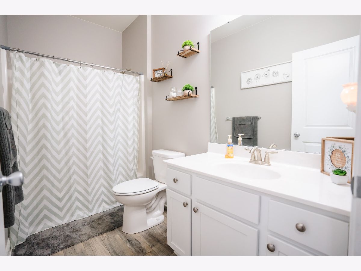
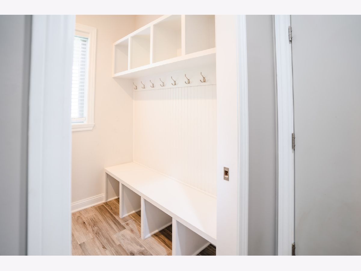
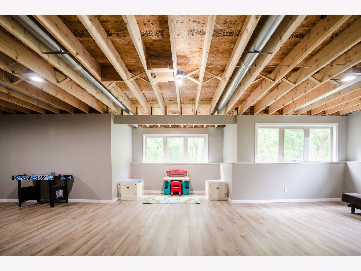
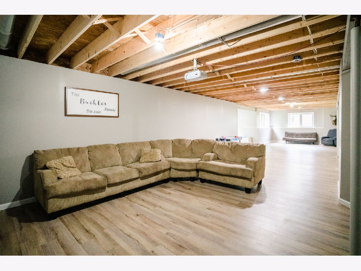
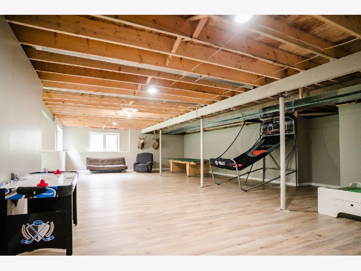
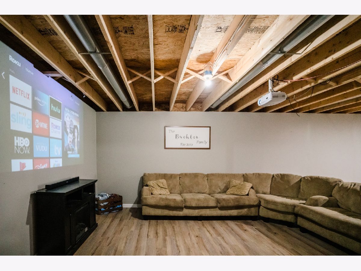
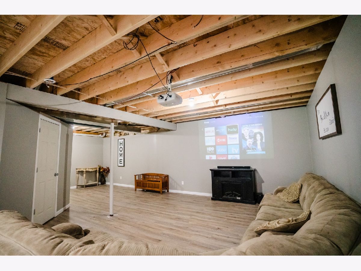
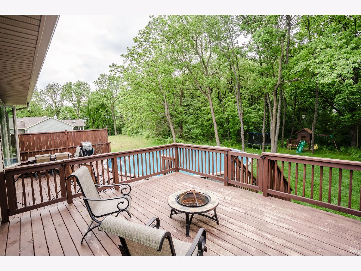
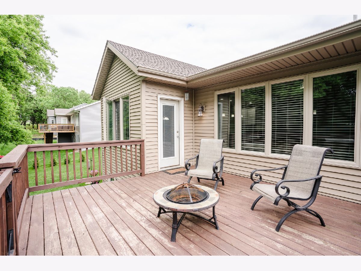
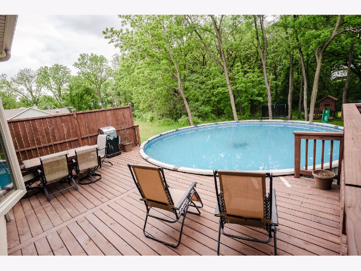
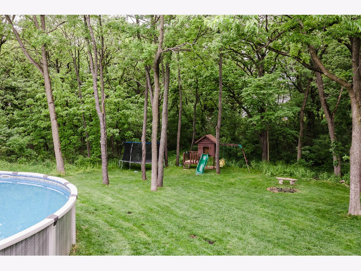
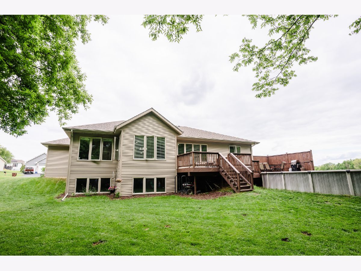
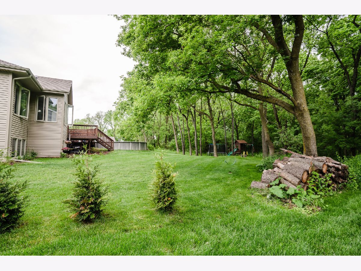
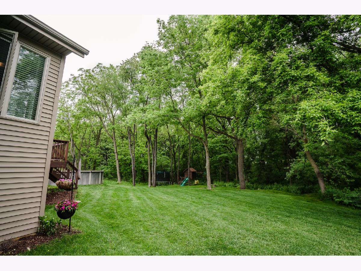
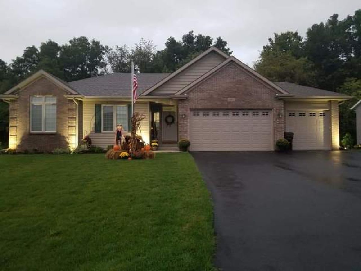
Room Specifics
Total Bedrooms: 3
Bedrooms Above Ground: 3
Bedrooms Below Ground: 0
Dimensions: —
Floor Type: Carpet
Dimensions: —
Floor Type: Carpet
Full Bathrooms: 3
Bathroom Amenities: —
Bathroom in Basement: 0
Rooms: Office
Basement Description: Partially Finished,Bathroom Rough-In
Other Specifics
| 3 | |
| Concrete Perimeter | |
| Asphalt | |
| Deck, Above Ground Pool, Fire Pit, Invisible Fence | |
| — | |
| 95 123 147 226 | |
| — | |
| Full | |
| — | |
| Range, Microwave, Dishwasher, Refrigerator, Disposal, Stainless Steel Appliance(s), Water Softener Owned | |
| Not in DB | |
| — | |
| — | |
| — | |
| — |
Tax History
| Year | Property Taxes |
|---|---|
| 2018 | $17 |
| 2020 | $6,963 |
Contact Agent
Nearby Similar Homes
Nearby Sold Comparables
Contact Agent
Listing Provided By
Kettley & Co. Inc. - Sugar Grove

