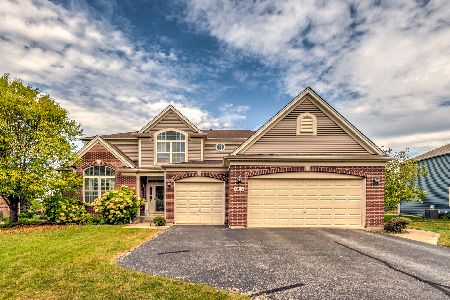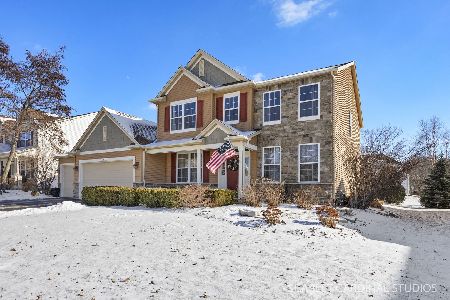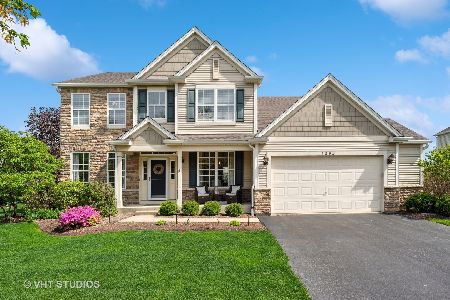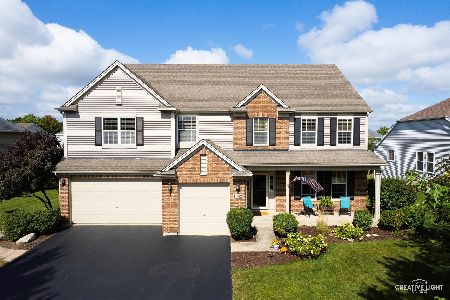1347 Mcdole Drive, Sugar Grove, Illinois 60554
$302,500
|
Sold
|
|
| Status: | Closed |
| Sqft: | 2,852 |
| Cost/Sqft: | $108 |
| Beds: | 4 |
| Baths: | 3 |
| Year Built: | 2005 |
| Property Taxes: | $9,182 |
| Days On Market: | 2670 |
| Lot Size: | 0,23 |
Description
FABULOUS FALL LIMITED TIME PRICING! Completely updated home inside & out is ready for a new owner to love. Tons of space & flexibility inside with 4 bedrooms, loft, den, living & dining rooms, family room, brick fireplace/chimney, large kitchen & breakfast room, 2 1/2 baths, full basement with rough-in plumbing & a 3/car garage! Spectacular Riverton T elevation has curb appeal galore with a stone & shake siding front plus front porch. 2-story foyer with winding Oak staircase greets you inside. Hardwood flooring in foyer, kitchen & breakfast area & brand new high end carpet throughout the rest of the home. Freshly painted throughout. Beautiful landscaping with a brand new 25'x20' stamped concrete patio. Kitchen has been updated with custom oak cabinets, stainless appliances, granite counter tops, back-splash & custom beverage center with lighted built-ins. Drive sealed, windows washed, fireplace cleaned & ready for you! Walnut Woods features parks, paths & ponds with great access to I88
Property Specifics
| Single Family | |
| — | |
| Traditional | |
| 2005 | |
| Full | |
| RIVERTON T WITH LOFT | |
| No | |
| 0.23 |
| Kane | |
| Walnut Woods | |
| 265 / Annual | |
| Other | |
| Public | |
| Public Sewer | |
| 10111438 | |
| 1402454002 |
Nearby Schools
| NAME: | DISTRICT: | DISTANCE: | |
|---|---|---|---|
|
Grade School
John Shields Elementary School |
302 | — | |
|
Middle School
Harter Middle School |
302 | Not in DB | |
|
High School
Kaneland High School |
302 | Not in DB | |
Property History
| DATE: | EVENT: | PRICE: | SOURCE: |
|---|---|---|---|
| 14 Feb, 2019 | Sold | $302,500 | MRED MLS |
| 9 Nov, 2018 | Under contract | $307,500 | MRED MLS |
| 13 Oct, 2018 | Listed for sale | $307,500 | MRED MLS |
Room Specifics
Total Bedrooms: 4
Bedrooms Above Ground: 4
Bedrooms Below Ground: 0
Dimensions: —
Floor Type: Carpet
Dimensions: —
Floor Type: Carpet
Dimensions: —
Floor Type: Carpet
Full Bathrooms: 3
Bathroom Amenities: Whirlpool,Separate Shower,Double Sink
Bathroom in Basement: 0
Rooms: Den,Eating Area,Loft
Basement Description: Unfinished,Bathroom Rough-In
Other Specifics
| 3 | |
| Concrete Perimeter | |
| Asphalt | |
| Porch, Stamped Concrete Patio | |
| Landscaped | |
| 77.83X125X86.7X125 | |
| — | |
| Full | |
| Hardwood Floors, First Floor Laundry | |
| Microwave, Dishwasher, Refrigerator, Disposal, Stainless Steel Appliance(s), Wine Refrigerator, Cooktop, Built-In Oven | |
| Not in DB | |
| Sidewalks, Street Lights, Street Paved | |
| — | |
| — | |
| Wood Burning, Gas Starter |
Tax History
| Year | Property Taxes |
|---|---|
| 2019 | $9,182 |
Contact Agent
Nearby Similar Homes
Nearby Sold Comparables
Contact Agent
Listing Provided By
RE/MAX All Pro








