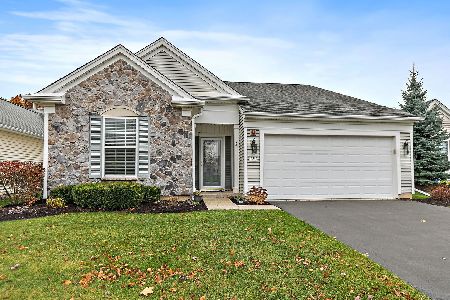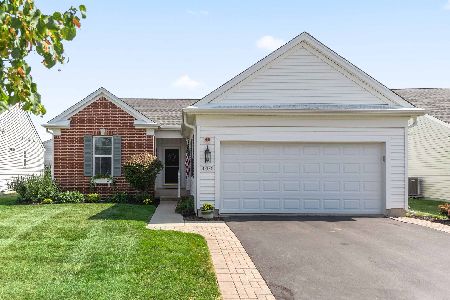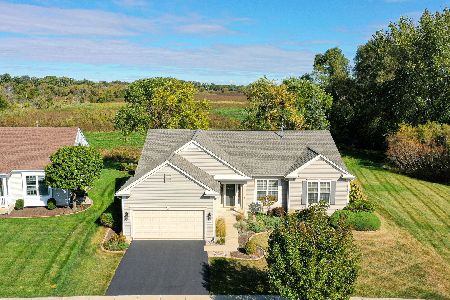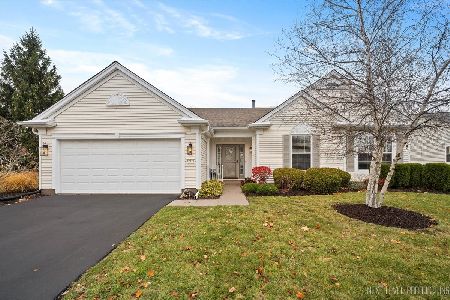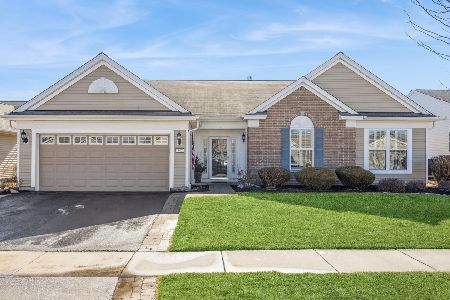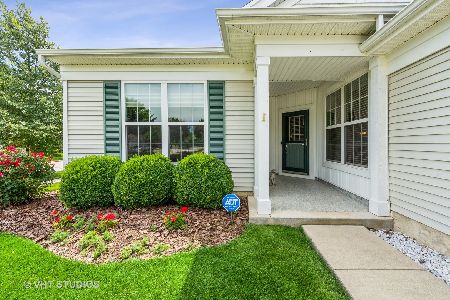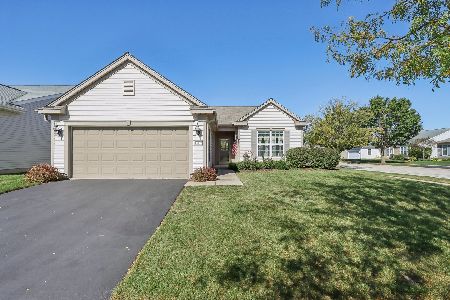13430 Abbington Drive, Huntley, Illinois 60142
$222,000
|
Sold
|
|
| Status: | Closed |
| Sqft: | 1,923 |
| Cost/Sqft: | $130 |
| Beds: | 2 |
| Baths: | 2 |
| Year Built: | 2010 |
| Property Taxes: | $6,092 |
| Days On Market: | 4232 |
| Lot Size: | 0,00 |
Description
BRING OFFERS! Not a short sale or foreclosure! Quick close is ok! Popular Cantigny model! Light and bright open floorplan. Large kitchen with 42" cabinets, pull out drawers & upgraded counters. Sunroom. Mstr bedroom with bay window, walk in closet and luxury bath with tub, separate shower and dual sinks. Extended garage. Brick paver patio. Neutral and ready! Walk to clubhouse! AGE 55+ ACTIVE ADULT COMMUNITY.
Property Specifics
| Single Family | |
| — | |
| Ranch | |
| 2010 | |
| None | |
| CANTIGNY | |
| No | |
| — |
| Kane | |
| Del Webb Sun City | |
| 134 / Monthly | |
| Insurance,Clubhouse,Exercise Facilities,Pool,Scavenger | |
| Public | |
| Public Sewer | |
| 08595241 | |
| 0207204015 |
Property History
| DATE: | EVENT: | PRICE: | SOURCE: |
|---|---|---|---|
| 25 Feb, 2015 | Sold | $222,000 | MRED MLS |
| 3 Feb, 2015 | Under contract | $250,000 | MRED MLS |
| 24 Apr, 2014 | Listed for sale | $250,000 | MRED MLS |
Room Specifics
Total Bedrooms: 2
Bedrooms Above Ground: 2
Bedrooms Below Ground: 0
Dimensions: —
Floor Type: Carpet
Full Bathrooms: 2
Bathroom Amenities: Separate Shower,Double Sink
Bathroom in Basement: —
Rooms: Den,Eating Area,Sun Room
Basement Description: None
Other Specifics
| 2 | |
| Concrete Perimeter | |
| Asphalt | |
| Patio, Storms/Screens | |
| Landscaped | |
| 6468 | |
| Unfinished | |
| Full | |
| First Floor Bedroom, First Floor Laundry, First Floor Full Bath | |
| Range, Microwave, Dishwasher, Refrigerator, Disposal | |
| Not in DB | |
| Clubhouse, Pool, Tennis Courts, Sidewalks, Street Lights | |
| — | |
| — | |
| — |
Tax History
| Year | Property Taxes |
|---|---|
| 2015 | $6,092 |
Contact Agent
Nearby Similar Homes
Nearby Sold Comparables
Contact Agent
Listing Provided By
RE/MAX Unlimited Northwest

