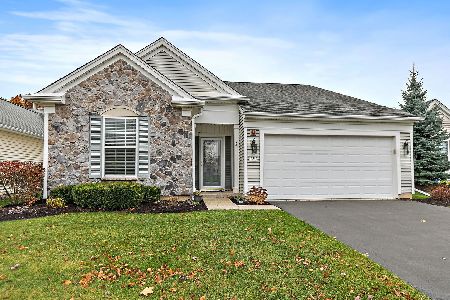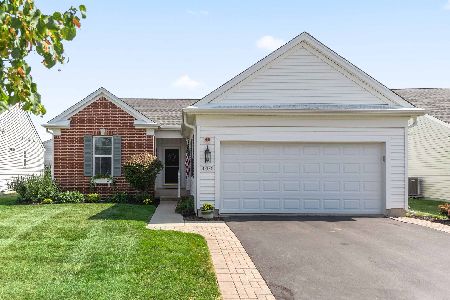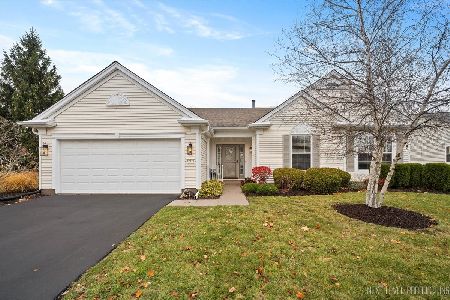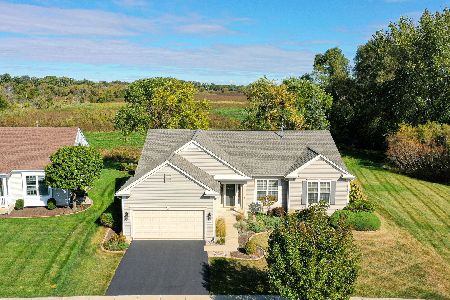13451 Abbington Drive, Huntley, Illinois 60142
$512,000
|
Sold
|
|
| Status: | Closed |
| Sqft: | 2,467 |
| Cost/Sqft: | $207 |
| Beds: | 3 |
| Baths: | 2 |
| Year Built: | 2011 |
| Property Taxes: | $8,726 |
| Days On Market: | 212 |
| Lot Size: | 0,00 |
Description
MULTIPLE OFFERS RECEIVED - HIGHEST & BEST REQUESTED BY 10AM, MONDAY, APRIL 28. Welcome to Sun City Del Webb and this beautiful, well-maintained, spacious ranch home with plenty of space - even for the down-sizing buyer. The home offers three bedrooms plus a den featuring solid wood built-in book cases and French doors. Upon entering, the inviting foyer leads into the bright open-floor plan including dining room, living/family room with cozy gas fireplace. Glass sliders from the living room provide access to a covered porch/patio area plus an extended brick-paver patio for entertaining or enjoying morning coffee, happy hour, or just a quiet respite. The well-designed kitchen features ample cabinets and center island, a gas cooktop, double wall oven, and plenty of countertop space, including a breakfast bar. Adjoining the kitchen is a breakfast nook with plenty of daylight from the bay window and glass slider. The primary suite boasts a bay window, a large walk-in closet, and a primary bath with soaker tub, separate shower and double sink vanity. Plenty of storage can be found in laundry/utility room, as well as the upgraded extra deep garage. Enjoy the tranquil resort-style living of Dell Webb's Sun City 55+ community which brings with it the benefits of year-round activities for an active lifestyle, including golf, tennis, swimming (indoor & outdoor pools), fitness centers, biking, and walking trails. Plus, plenty of shopping and dining options are nearby as well.
Property Specifics
| Single Family | |
| — | |
| — | |
| 2011 | |
| — | |
| DEARBORN | |
| No | |
| — |
| Kane | |
| Del Webb Sun City | |
| 155 / Monthly | |
| — | |
| — | |
| — | |
| 12300095 | |
| 0207205010 |
Nearby Schools
| NAME: | DISTRICT: | DISTANCE: | |
|---|---|---|---|
|
Grade School
Leggee Elementary School |
158 | — | |
|
Middle School
Heineman Middle School |
158 | Not in DB | |
|
High School
Huntley High School |
158 | Not in DB | |
Property History
| DATE: | EVENT: | PRICE: | SOURCE: |
|---|---|---|---|
| 13 Jun, 2025 | Sold | $512,000 | MRED MLS |
| 29 Apr, 2025 | Under contract | $510,000 | MRED MLS |
| 25 Apr, 2025 | Listed for sale | $510,000 | MRED MLS |
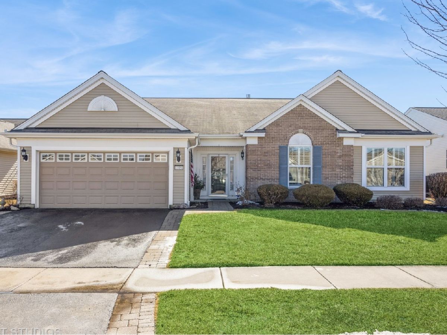
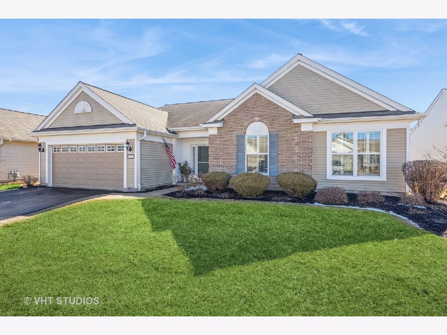
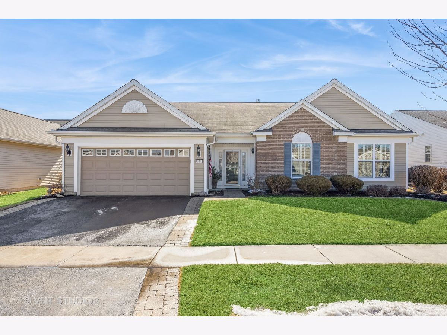
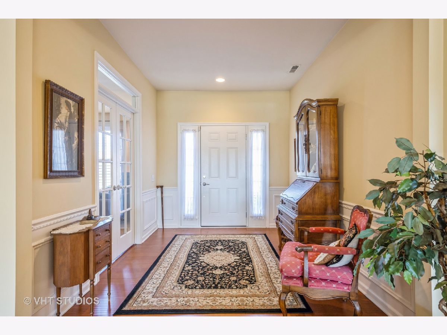
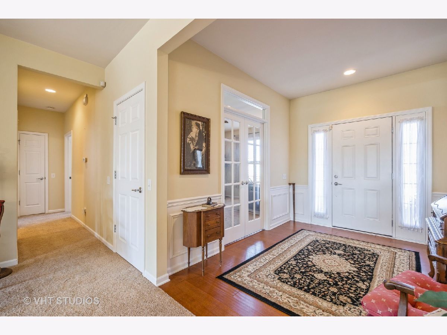
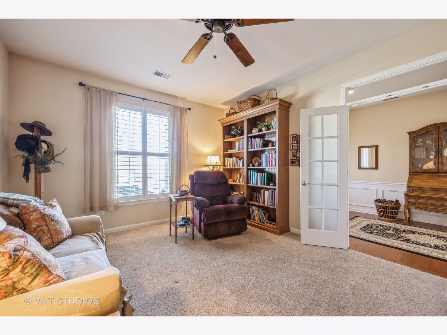
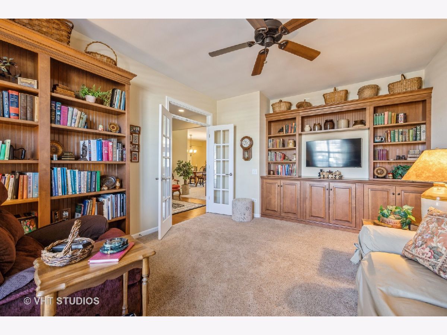
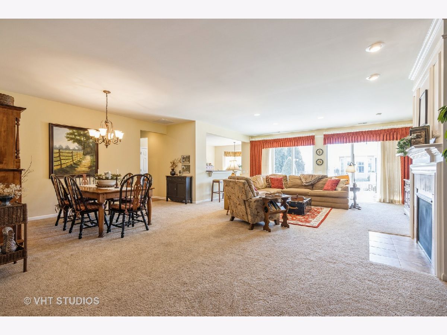
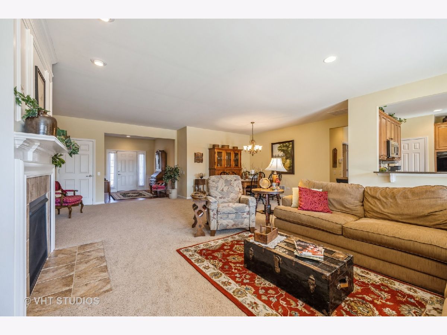
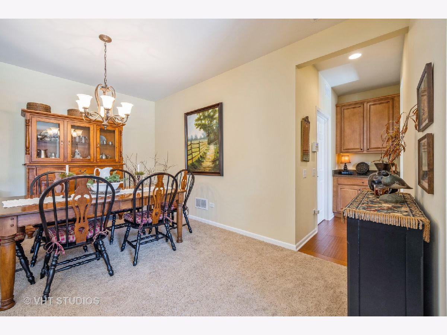
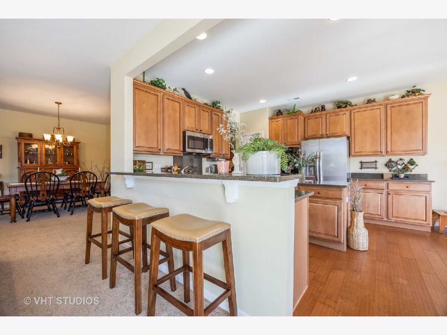
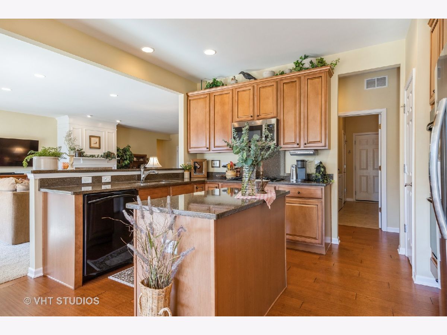
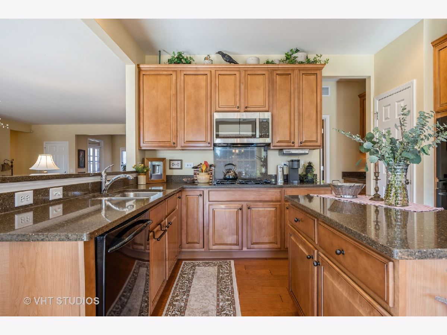
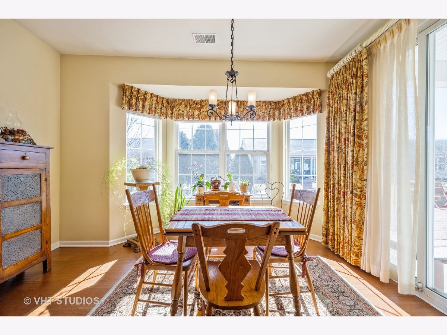
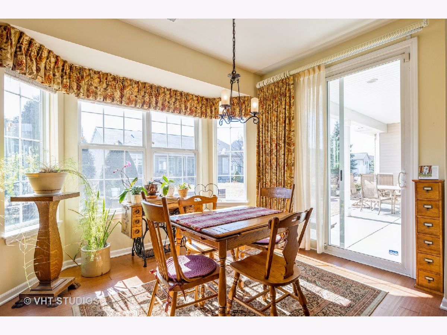
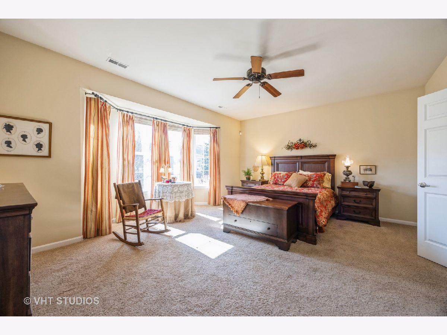
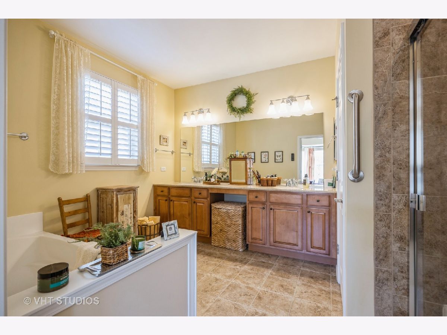
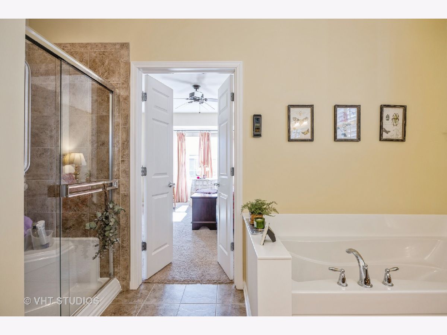
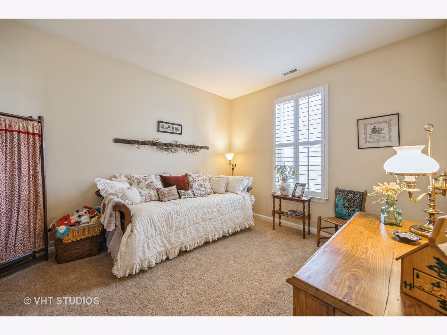
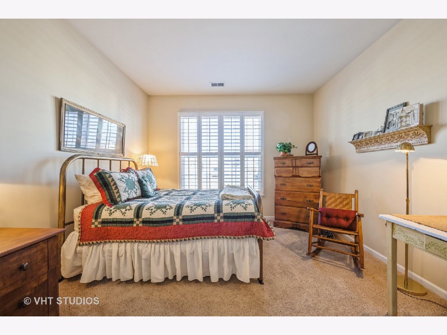
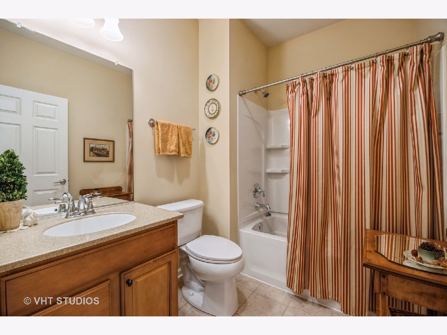
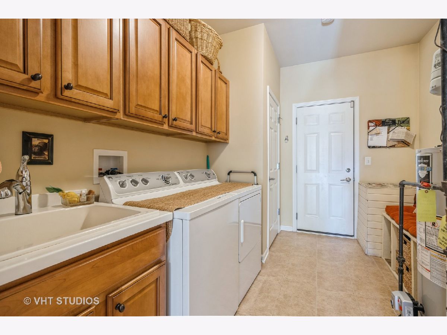
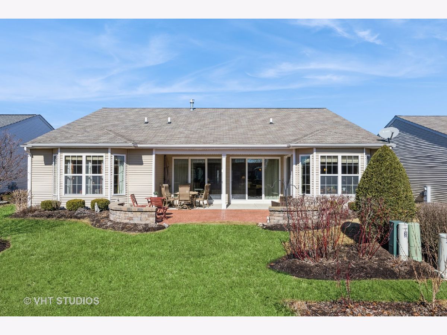
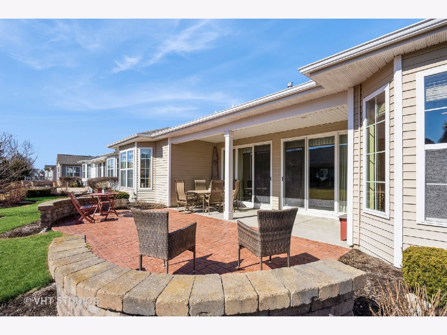

Room Specifics
Total Bedrooms: 3
Bedrooms Above Ground: 3
Bedrooms Below Ground: 0
Dimensions: —
Floor Type: —
Dimensions: —
Floor Type: —
Full Bathrooms: 2
Bathroom Amenities: Separate Shower,Double Sink,Soaking Tub
Bathroom in Basement: 0
Rooms: —
Basement Description: —
Other Specifics
| 2 | |
| — | |
| — | |
| — | |
| — | |
| 70X111 | |
| — | |
| — | |
| — | |
| — | |
| Not in DB | |
| — | |
| — | |
| — | |
| — |
Tax History
| Year | Property Taxes |
|---|---|
| 2025 | $8,726 |
Contact Agent
Nearby Similar Homes
Nearby Sold Comparables
Contact Agent
Listing Provided By
Baird & Warner

