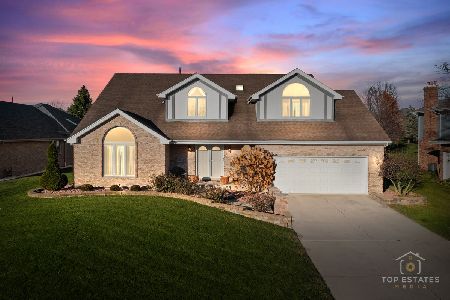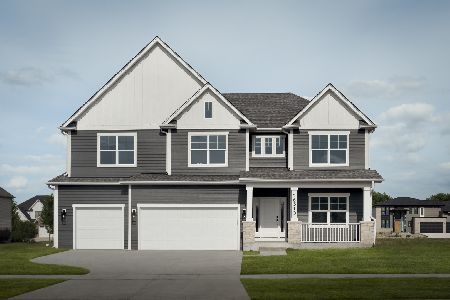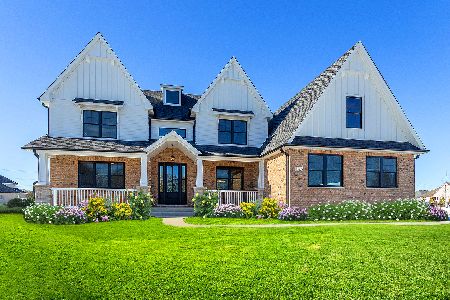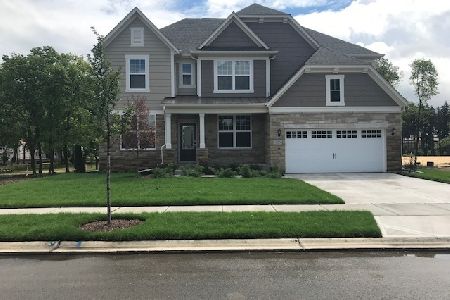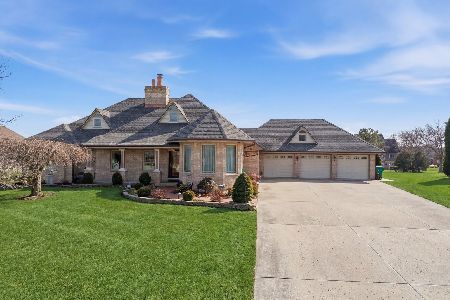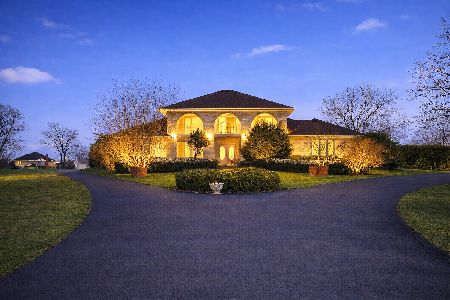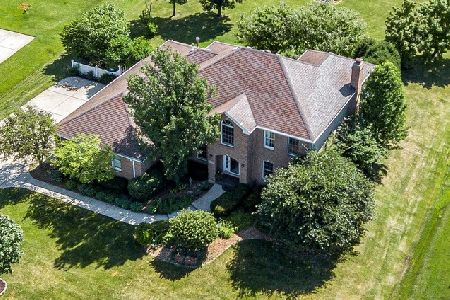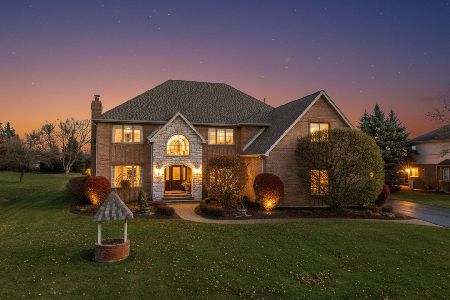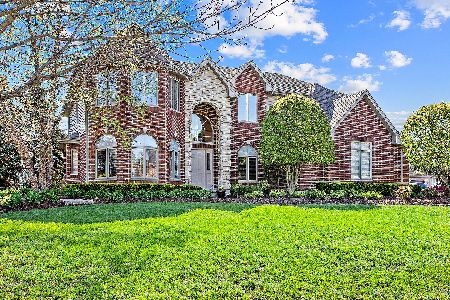13439 Fox Hill Drive, Lemont, Illinois 60439
$419,000
|
Sold
|
|
| Status: | Closed |
| Sqft: | 3,131 |
| Cost/Sqft: | $137 |
| Beds: | 4 |
| Baths: | 3 |
| Year Built: | 1999 |
| Property Taxes: | $9,078 |
| Days On Market: | 3669 |
| Lot Size: | 0,69 |
Description
***NEW LIST PRICE***This IMMACULATE & STUNNING 4 bedroom & 3 bath custom built home w/den offers a bright & open floor-plan w/ neutral decor~This property features a gourmet kitchen w/granite counters, brand new SS appliances, back splash & ample counter & cabinet space~A Fireplace for those cold winter nights~Den could possibly be a 5th bedroom~Master suite w/ trey ceiling & private bathroom~All bedrooms have walk in closets~Sun room overlooks a very large private backyard w/ matured trees & stone paver patio~Property is professionally landscaped w/ wonderful curb appeal~ Lot's of storage throughout the home~Large finished basement~3/4 acre~Sprinkler system~3 car garage~Every touch and detail surely makes this a must see and true pride of ownership really show's here~Near I-355 & lot's of shopping~Call today to view this amazing home!!
Property Specifics
| Single Family | |
| — | |
| — | |
| 1999 | |
| Full | |
| — | |
| No | |
| 0.69 |
| Cook | |
| Fox Pointe | |
| 100 / Annual | |
| None | |
| Lake Michigan | |
| Public Sewer | |
| 09123176 | |
| 22354080040000 |
Property History
| DATE: | EVENT: | PRICE: | SOURCE: |
|---|---|---|---|
| 3 Jun, 2016 | Sold | $419,000 | MRED MLS |
| 19 Apr, 2016 | Under contract | $429,000 | MRED MLS |
| — | Last price change | $439,900 | MRED MLS |
| 25 Jan, 2016 | Listed for sale | $454,900 | MRED MLS |
| 15 Sep, 2020 | Sold | $482,000 | MRED MLS |
| 19 Jul, 2020 | Under contract | $487,000 | MRED MLS |
| 14 Jul, 2020 | Listed for sale | $487,000 | MRED MLS |
Room Specifics
Total Bedrooms: 4
Bedrooms Above Ground: 4
Bedrooms Below Ground: 0
Dimensions: —
Floor Type: Carpet
Dimensions: —
Floor Type: Carpet
Dimensions: —
Floor Type: Carpet
Full Bathrooms: 3
Bathroom Amenities: Separate Shower,Soaking Tub
Bathroom in Basement: 0
Rooms: Den,Sun Room
Basement Description: Finished,Bathroom Rough-In
Other Specifics
| 3 | |
| — | |
| Concrete | |
| Brick Paver Patio | |
| Landscaped | |
| 120X250 | |
| — | |
| Full | |
| Vaulted/Cathedral Ceilings, First Floor Laundry, First Floor Full Bath | |
| Range, Dishwasher, Refrigerator, Washer, Dryer, Disposal, Stainless Steel Appliance(s) | |
| Not in DB | |
| — | |
| — | |
| — | |
| Gas Starter |
Tax History
| Year | Property Taxes |
|---|---|
| 2016 | $9,078 |
| 2020 | $10,700 |
Contact Agent
Nearby Similar Homes
Nearby Sold Comparables
Contact Agent
Listing Provided By
RE/MAX Vision 212

