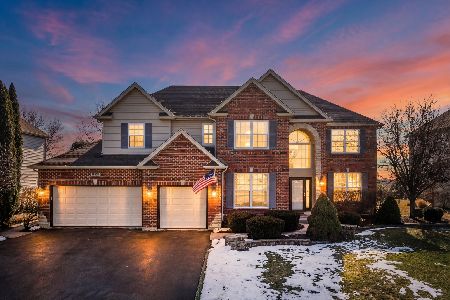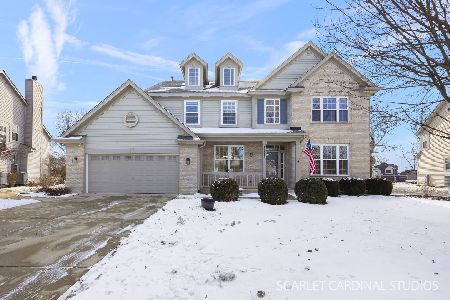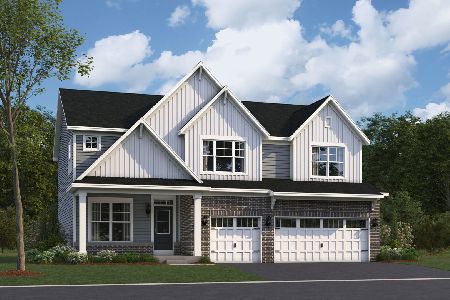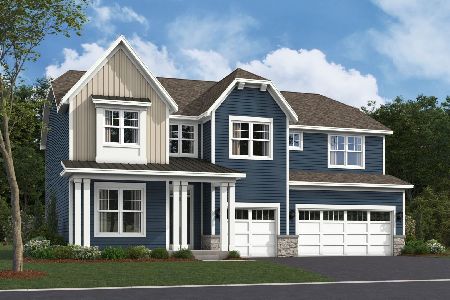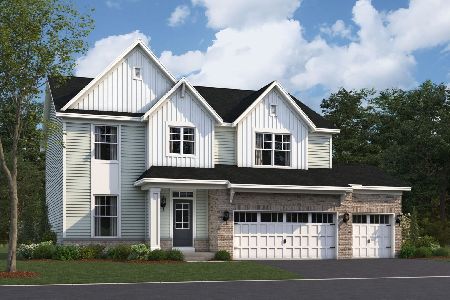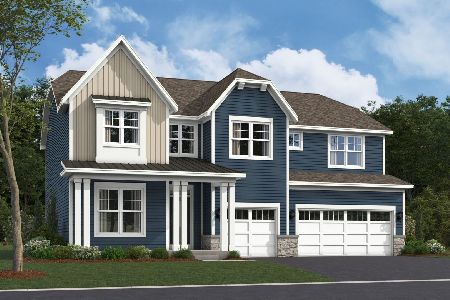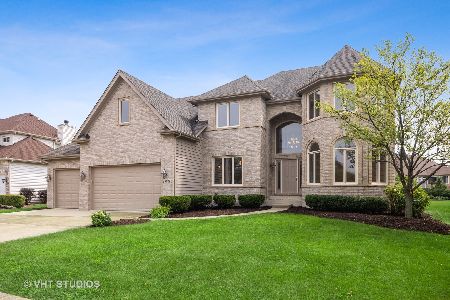13439 Skyline Drive, Plainfield, Illinois 60585
$450,000
|
Sold
|
|
| Status: | Closed |
| Sqft: | 3,955 |
| Cost/Sqft: | $116 |
| Beds: | 4 |
| Baths: | 4 |
| Year Built: | 2005 |
| Property Taxes: | $10,914 |
| Days On Market: | 3946 |
| Lot Size: | 0,00 |
Description
Huge custom built home beautiful Dunmoor Estates! Dramatic two story foyer & living room opens to an Elegant dining room detailed crown molding, grand family room with floor to ceiling fireplace . Gourmet kitchen to treat and entertain with granite counters, island, walk-in pantry, and Stainless Steel appliances, including double oven. Luxury master suite with fireplace and private master bath with vaulted ceilings and 2 walk in closets! 2nd & 3rd bedrooms enjoy jack'n jill bath and large closets. 4th w/private bath and walk in closet too! Outdoor entertaining and living is easy with the massive interior lot and brick paver patio. Extensive landscaping easily maintained with the in-ground sprinkler system. The full unfinished basement has a rough in and ready for your finishes. This is a full brick front home with cedar siding, plus a brick paver front walk. Truly a magnificent place to call home!
Property Specifics
| Single Family | |
| — | |
| — | |
| 2005 | |
| Full | |
| EASTMAN | |
| No | |
| — |
| Will | |
| Dunmoor Estates | |
| 400 / Annual | |
| None | |
| Public | |
| Public Sewer | |
| 08920342 | |
| 0701314060180000 |
Nearby Schools
| NAME: | DISTRICT: | DISTANCE: | |
|---|---|---|---|
|
Grade School
Walkers Grove Elementary School |
202 | — | |
|
Middle School
Ira Jones Middle School |
202 | Not in DB | |
|
High School
Plainfield North High School |
202 | Not in DB | |
Property History
| DATE: | EVENT: | PRICE: | SOURCE: |
|---|---|---|---|
| 21 Jun, 2013 | Sold | $425,000 | MRED MLS |
| 10 May, 2013 | Under contract | $429,900 | MRED MLS |
| 25 Apr, 2013 | Listed for sale | $429,900 | MRED MLS |
| 25 Aug, 2015 | Sold | $450,000 | MRED MLS |
| 24 Jul, 2015 | Under contract | $459,900 | MRED MLS |
| — | Last price change | $463,700 | MRED MLS |
| 12 May, 2015 | Listed for sale | $485,700 | MRED MLS |
Room Specifics
Total Bedrooms: 4
Bedrooms Above Ground: 4
Bedrooms Below Ground: 0
Dimensions: —
Floor Type: Carpet
Dimensions: —
Floor Type: Carpet
Dimensions: —
Floor Type: Carpet
Full Bathrooms: 4
Bathroom Amenities: Whirlpool,Separate Shower,Double Sink
Bathroom in Basement: 0
Rooms: Den,Eating Area
Basement Description: Bathroom Rough-In
Other Specifics
| 3 | |
| Concrete Perimeter | |
| Concrete | |
| — | |
| — | |
| 86X142X104X194 | |
| — | |
| Full | |
| Vaulted/Cathedral Ceilings, Skylight(s), Hardwood Floors, First Floor Laundry | |
| Double Oven, Microwave, Dishwasher, Refrigerator, Washer, Dryer, Disposal, Stainless Steel Appliance(s) | |
| Not in DB | |
| Sidewalks, Street Lights, Street Paved | |
| — | |
| — | |
| Wood Burning, Gas Log, Gas Starter |
Tax History
| Year | Property Taxes |
|---|---|
| 2013 | $11,241 |
| 2015 | $10,914 |
Contact Agent
Nearby Similar Homes
Nearby Sold Comparables
Contact Agent
Listing Provided By
john greene, Realtor

