1344 Academy Lane, Wheaton, Illinois 60189
$624,000
|
Sold
|
|
| Status: | Closed |
| Sqft: | 4,171 |
| Cost/Sqft: | $152 |
| Beds: | 4 |
| Baths: | 4 |
| Year Built: | 1988 |
| Property Taxes: | $15,965 |
| Days On Market: | 2057 |
| Lot Size: | 0,59 |
Description
FRESH NEW LOOK & A MUST SEE IN PERSON! Light and bright with updates throughout. Freshly painted main level, white and gray kitchen with quartz and granite countertops, dry bar with beautiful gray cabinetry and quartz countertop. Updated built-ins and mantle add a touch of todays colors to the gorgeous 2 story stone fireplace that is the centerpiece of this open floor plan great for gatherings of any size. Large finished basement with potential to convert into in-law suite depending on family dynamic. Oversized 3 car garage with epoxy flooring. NEW front stoop completed October 2019. Very Private outdoor space (over 1/2 acre lot) with large deck, natural gas hook up, gazebo/hot tub and EXPANSIVE SIDE YARD with private entrance to prairie path. All of this in a quiet cul-de-sac location, close proximity to Madison Elementary, Edison Middle School, Wheaton Warrenville South High School, train station and all that downtown Wheaton has to offer. VIRTUAL/LIVESTREAM SHOWING AVAILABLE UPON REQUEST. INCREDIBLE VALUE...WELCOME HOME!
Property Specifics
| Single Family | |
| — | |
| Georgian | |
| 1988 | |
| Full | |
| — | |
| No | |
| 0.59 |
| Du Page | |
| — | |
| — / Not Applicable | |
| None | |
| Lake Michigan | |
| Public Sewer | |
| 10742292 | |
| 0520307002 |
Nearby Schools
| NAME: | DISTRICT: | DISTANCE: | |
|---|---|---|---|
|
Grade School
Madison Elementary School |
200 | — | |
|
Middle School
Edison Middle School |
200 | Not in DB | |
|
High School
Wheaton Warrenville South H S |
200 | Not in DB | |
Property History
| DATE: | EVENT: | PRICE: | SOURCE: |
|---|---|---|---|
| 23 Oct, 2020 | Sold | $624,000 | MRED MLS |
| 9 Sep, 2020 | Under contract | $633,500 | MRED MLS |
| 10 Jun, 2020 | Listed for sale | $633,500 | MRED MLS |
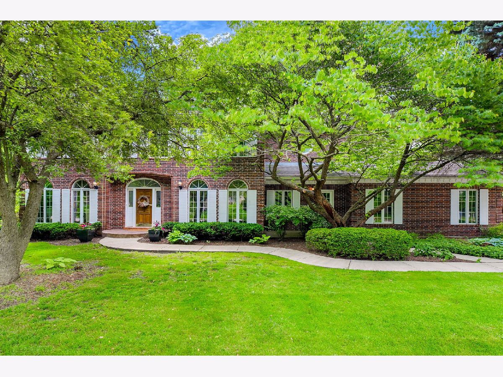
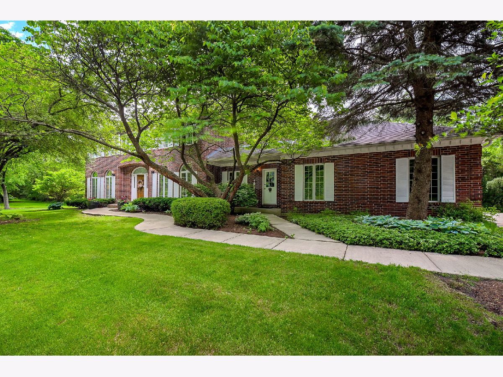
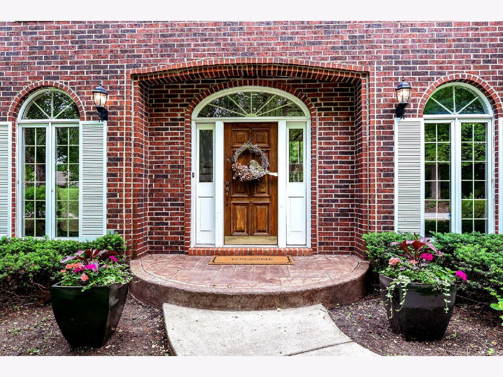
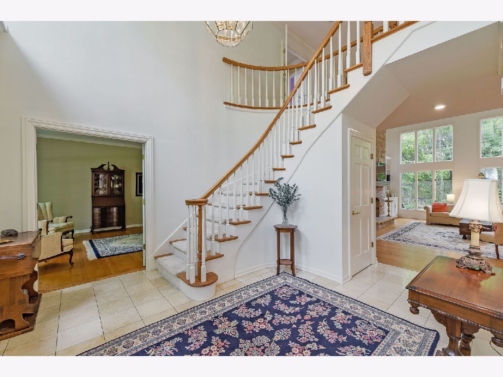
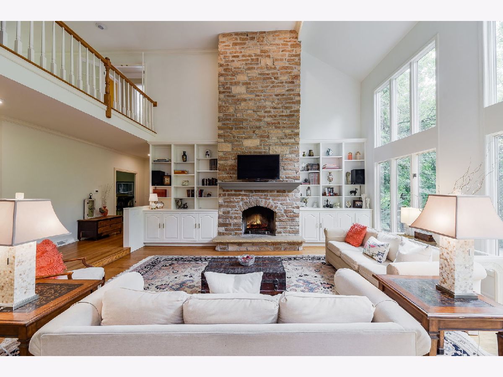
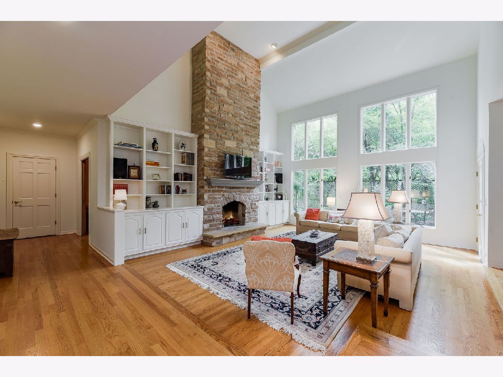
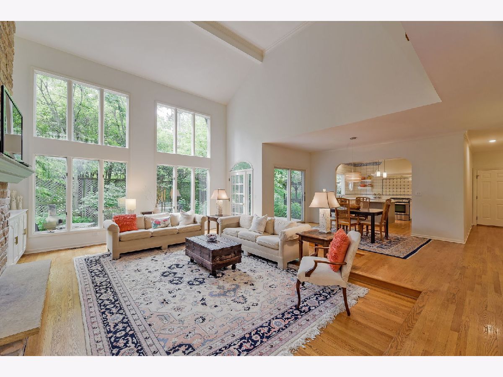
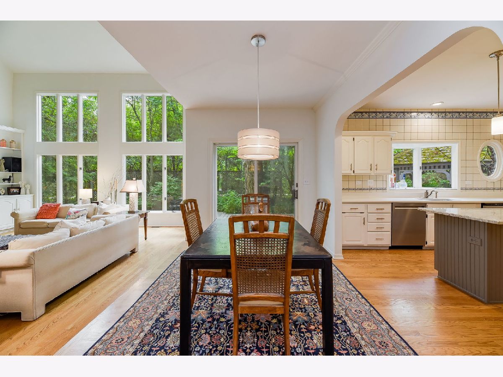
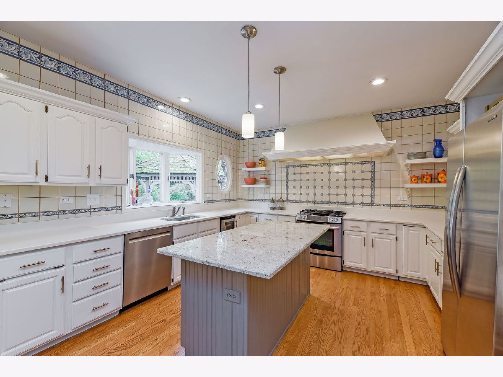
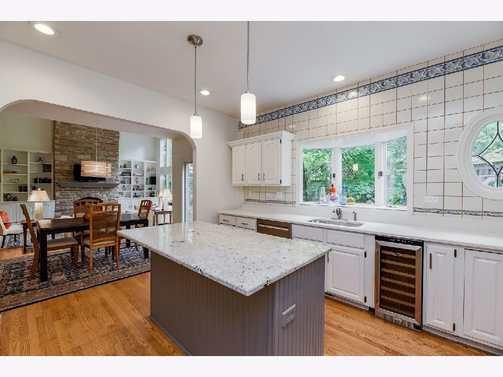
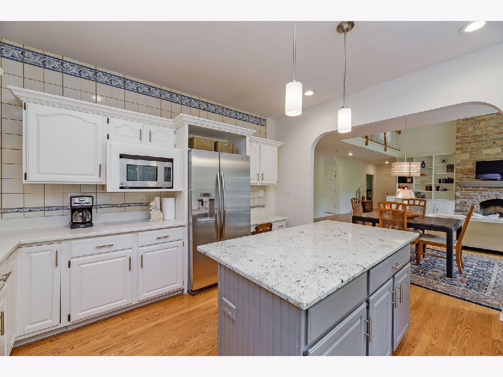
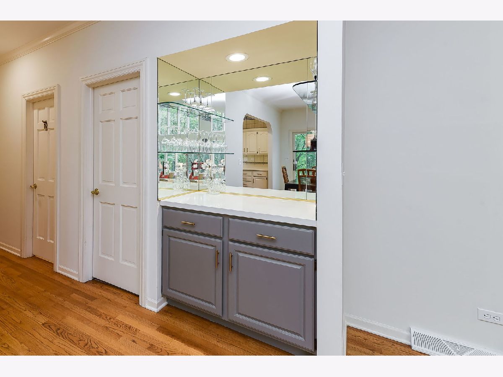
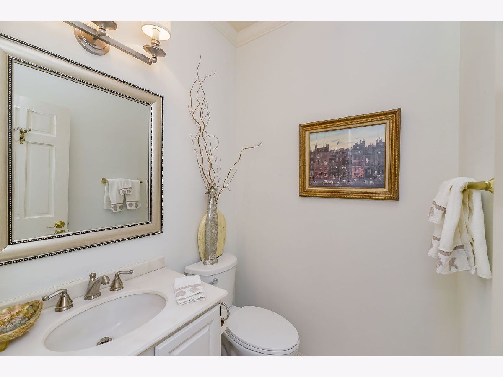
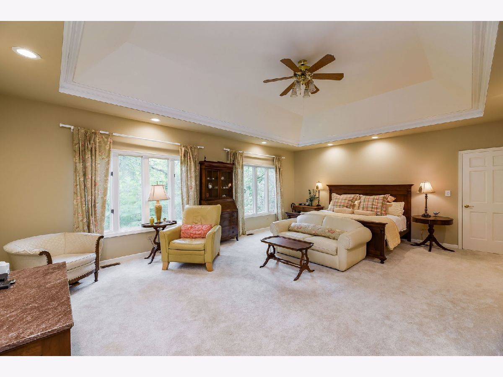
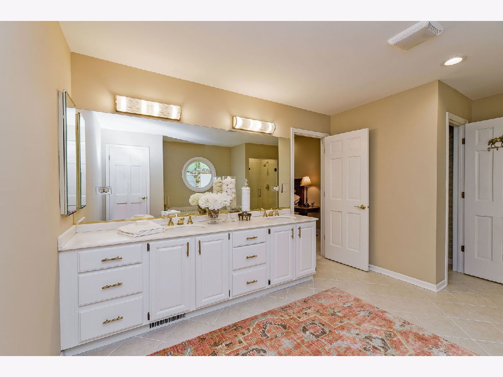
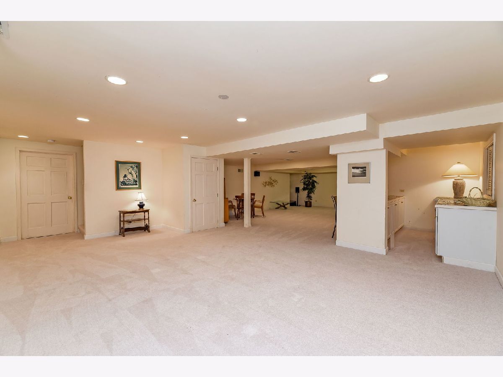
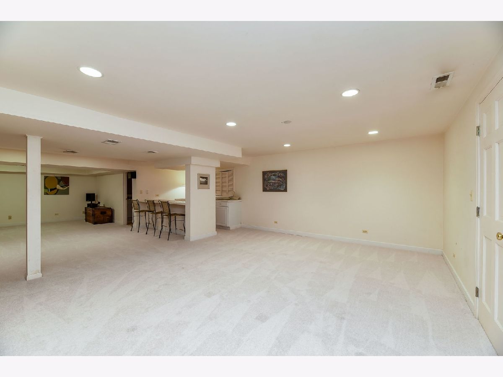
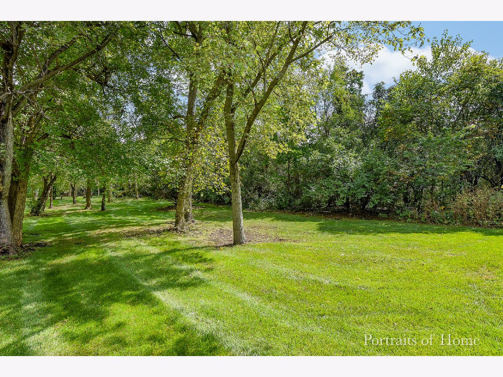
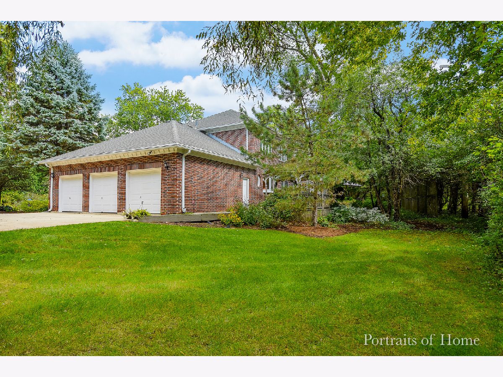
Room Specifics
Total Bedrooms: 4
Bedrooms Above Ground: 4
Bedrooms Below Ground: 0
Dimensions: —
Floor Type: Carpet
Dimensions: —
Floor Type: Carpet
Dimensions: —
Floor Type: Carpet
Full Bathrooms: 4
Bathroom Amenities: Whirlpool,Separate Shower,Double Sink
Bathroom in Basement: 1
Rooms: Den,Recreation Room,Game Room,Utility Room-Lower Level
Basement Description: Finished
Other Specifics
| 3 | |
| Concrete Perimeter | |
| Concrete | |
| Deck, Hot Tub, Storms/Screens | |
| Corner Lot,Cul-De-Sac,Forest Preserve Adjacent,Irregular Lot,Landscaped,Wooded | |
| 460X117X520 | |
| — | |
| Full | |
| Vaulted/Cathedral Ceilings, Skylight(s), Bar-Dry, Hardwood Floors, First Floor Laundry, Walk-In Closet(s) | |
| Range, Microwave, Dishwasher, Refrigerator, Disposal, Stainless Steel Appliance(s) | |
| Not in DB | |
| Street Lights, Street Paved | |
| — | |
| — | |
| Wood Burning, Gas Starter |
Tax History
| Year | Property Taxes |
|---|---|
| 2020 | $15,965 |
Contact Agent
Nearby Similar Homes
Nearby Sold Comparables
Contact Agent
Listing Provided By
Keller Williams Premiere Properties








