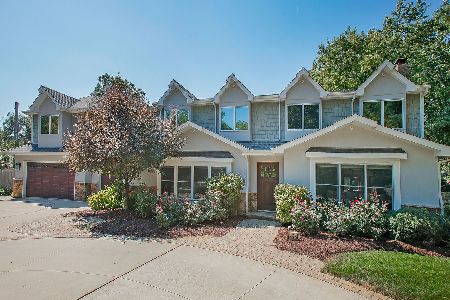25w544 Plamondon Road, Wheaton, Illinois 60189
$560,000
|
Sold
|
|
| Status: | Closed |
| Sqft: | 3,198 |
| Cost/Sqft: | $175 |
| Beds: | 5 |
| Baths: | 4 |
| Year Built: | 1994 |
| Property Taxes: | $11,179 |
| Days On Market: | 3542 |
| Lot Size: | 0,33 |
Description
FIRST FLOOR MASTER WITH EN SUITE Beautiful white brick home with gorgeous professionally landscaped lot. From bluestone front entrance to 3" shutters, no detail will go unnoticed. Home exudes quality, custom workmanship. Subzero, Thermador, Jenn Air 6 burner cook top, Anderson windows. Lovely wide entry, open concept kitchen with huge eat in area, in addition to first floor master and four bedrooms upstairs. Professionally painted in today's colors - three shades of gray. New furnace, A/C, water heater, new bathrooms. Three car garage, security system and sprinkler system. Home could not be replicated for this price. Lot backs to Prairie Path yet close to schools, shopping and transportation. Close to Chicago Golf Course. Meticulously maintained. Truly a special home. Welcome to Wheaton!
Property Specifics
| Single Family | |
| — | |
| Traditional | |
| 1994 | |
| Full | |
| CUSTOM | |
| No | |
| 0.33 |
| Du Page | |
| — | |
| 0 / Not Applicable | |
| None | |
| Private Well | |
| Septic-Private | |
| 09228653 | |
| 0520310008 |
Nearby Schools
| NAME: | DISTRICT: | DISTANCE: | |
|---|---|---|---|
|
Grade School
Wiesbrook Elementary School |
200 | — | |
|
Middle School
Hubble Middle School |
200 | Not in DB | |
|
High School
Wheaton Warrenville South H S |
200 | Not in DB | |
Property History
| DATE: | EVENT: | PRICE: | SOURCE: |
|---|---|---|---|
| 15 Nov, 2016 | Sold | $560,000 | MRED MLS |
| 5 Oct, 2016 | Under contract | $560,000 | MRED MLS |
| — | Last price change | $565,000 | MRED MLS |
| 17 May, 2016 | Listed for sale | $589,900 | MRED MLS |
| 1 Jul, 2019 | Sold | $600,000 | MRED MLS |
| 3 Jun, 2019 | Under contract | $618,000 | MRED MLS |
| 8 May, 2019 | Listed for sale | $618,000 | MRED MLS |
Room Specifics
Total Bedrooms: 5
Bedrooms Above Ground: 5
Bedrooms Below Ground: 0
Dimensions: —
Floor Type: Carpet
Dimensions: —
Floor Type: Carpet
Dimensions: —
Floor Type: Carpet
Dimensions: —
Floor Type: —
Full Bathrooms: 4
Bathroom Amenities: Separate Shower,Handicap Shower,Double Sink
Bathroom in Basement: 0
Rooms: Bedroom 5,Den,Foyer,Loft
Basement Description: Unfinished
Other Specifics
| 3 | |
| Concrete Perimeter | |
| Concrete | |
| Deck | |
| Fenced Yard,Landscaped,Wooded,Rear of Lot | |
| 60X164X60X155 | |
| Unfinished | |
| Full | |
| Vaulted/Cathedral Ceilings, Skylight(s), Bar-Wet, First Floor Bedroom, First Floor Laundry, First Floor Full Bath | |
| Double Oven, Microwave, Dishwasher, High End Refrigerator, Washer, Dryer, Disposal, Wine Refrigerator | |
| Not in DB | |
| Street Paved | |
| — | |
| — | |
| — |
Tax History
| Year | Property Taxes |
|---|---|
| 2016 | $11,179 |
| 2019 | $11,589 |
Contact Agent
Nearby Similar Homes
Nearby Sold Comparables
Contact Agent
Listing Provided By
Coldwell Banker Residential










