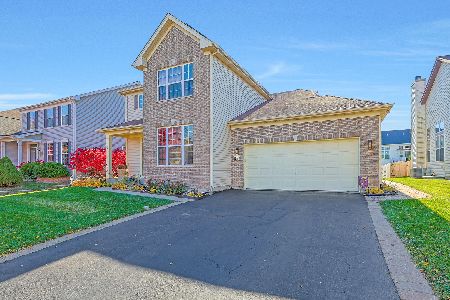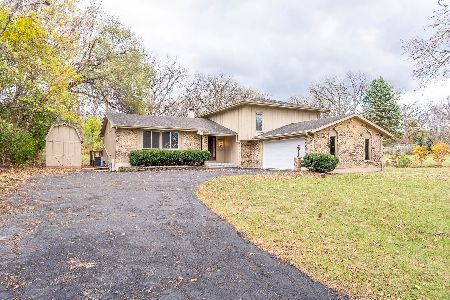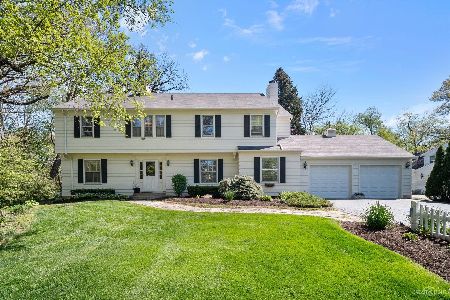1344 Robinhood Drive, Elgin, Illinois 60120
$335,000
|
Sold
|
|
| Status: | Closed |
| Sqft: | 1,702 |
| Cost/Sqft: | $194 |
| Beds: | 4 |
| Baths: | 2 |
| Year Built: | 1961 |
| Property Taxes: | $6,115 |
| Days On Market: | 1489 |
| Lot Size: | 0,00 |
Description
***Multiple Offers Received. Highest and best due 11/22 @ 5PM.*** Move right in and make yourself at home! This gorgeous home is nestled on just shy of an acre and features plenty of updates throughout! Pull up on the long impressive driveway and enjoy the professional landscaping. Inside you'll walk into sunlit rooms gleaming off the hardwood floors in the family room, dining room and bedrooms. The family room is the perfect place to unwind after a long day and features a fireplace. The remodeled kitchen features new Marmoleum flooring, Cambria Quartz countertops, stainless steel appliances, recessed lighting and additional counter and cabinet space. Two of the bedrooms on the main level for your convenience right next to one of the full bathrooms. The other two bedrooms are on the 2nd floor and are spacious enough to fit any size bed, sitting area, walk in closets, and the second shared bathroom. Don't forget about the basement which is the perfect space for entertaining! Also done for you are: water softener filter 2020, water heater 2019, gutters and downspouts 2018, pressure tank 2017, well pump 2014. The backyard features a large open space with an oversized deck, garden, greenhouse and a shed. Look no further because you've found the one!
Property Specifics
| Single Family | |
| — | |
| — | |
| 1961 | |
| Full,Walkout | |
| — | |
| No | |
| — |
| Cook | |
| Sherwood Oaks | |
| 0 / Not Applicable | |
| None | |
| Private Well | |
| Septic-Private | |
| 11272757 | |
| 06204030070000 |
Nearby Schools
| NAME: | DISTRICT: | DISTANCE: | |
|---|---|---|---|
|
Grade School
Hilltop Elementary School |
46 | — | |
|
Middle School
Canton Middle School |
46 | Not in DB | |
|
High School
Streamwood High School |
46 | Not in DB | |
Property History
| DATE: | EVENT: | PRICE: | SOURCE: |
|---|---|---|---|
| 27 Dec, 2021 | Sold | $335,000 | MRED MLS |
| 22 Nov, 2021 | Under contract | $329,900 | MRED MLS |
| 18 Nov, 2021 | Listed for sale | $329,900 | MRED MLS |
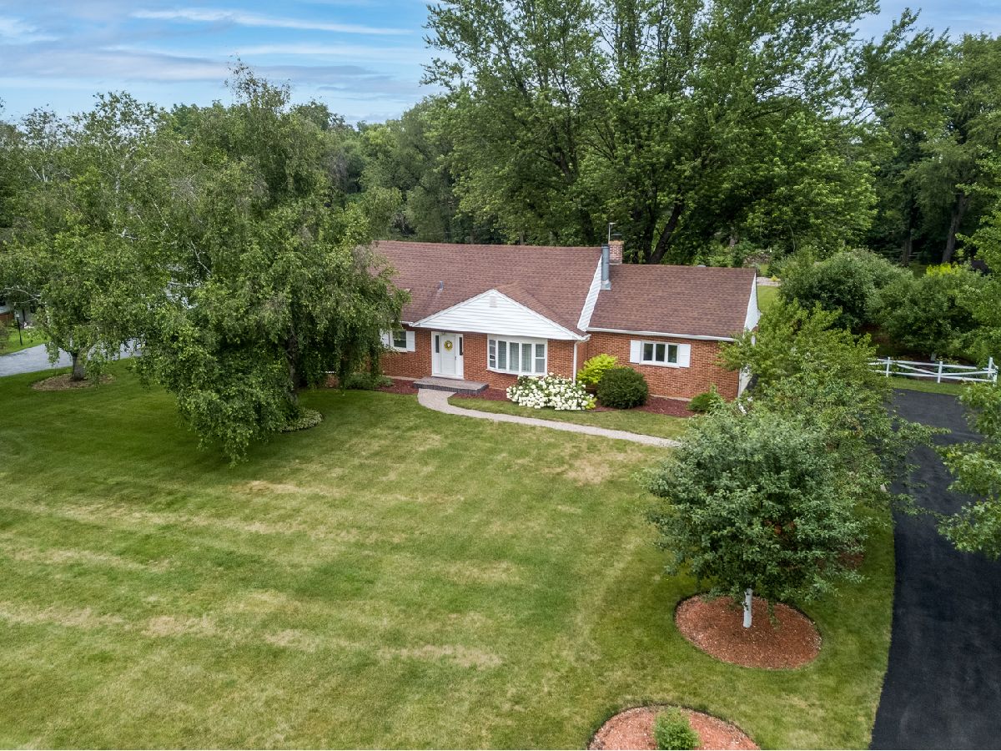
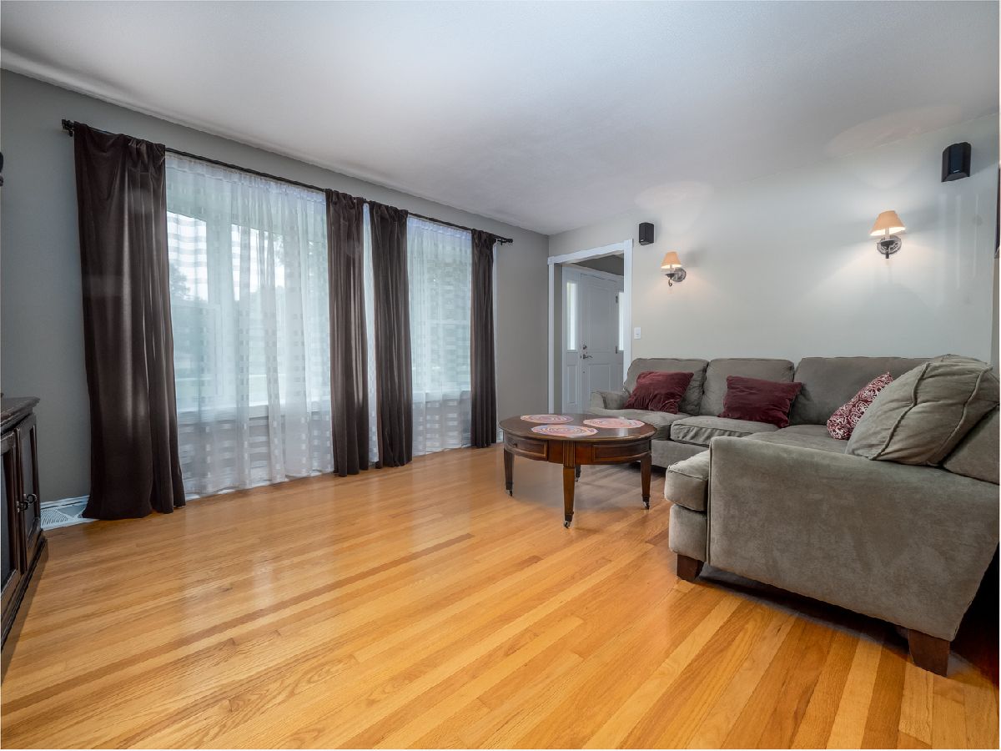
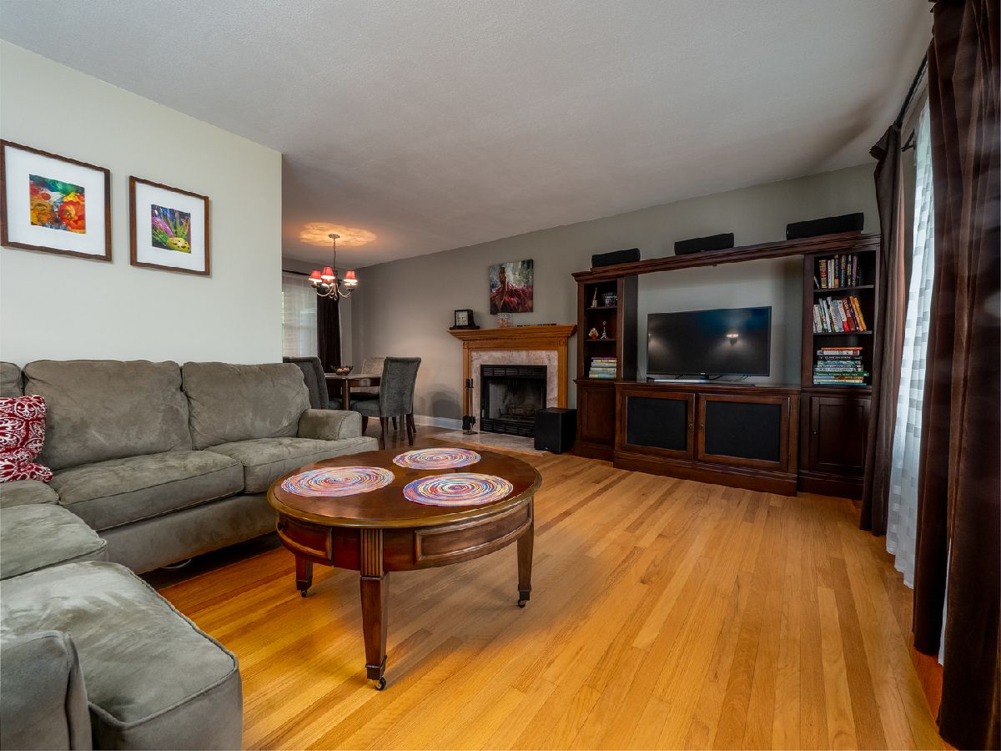
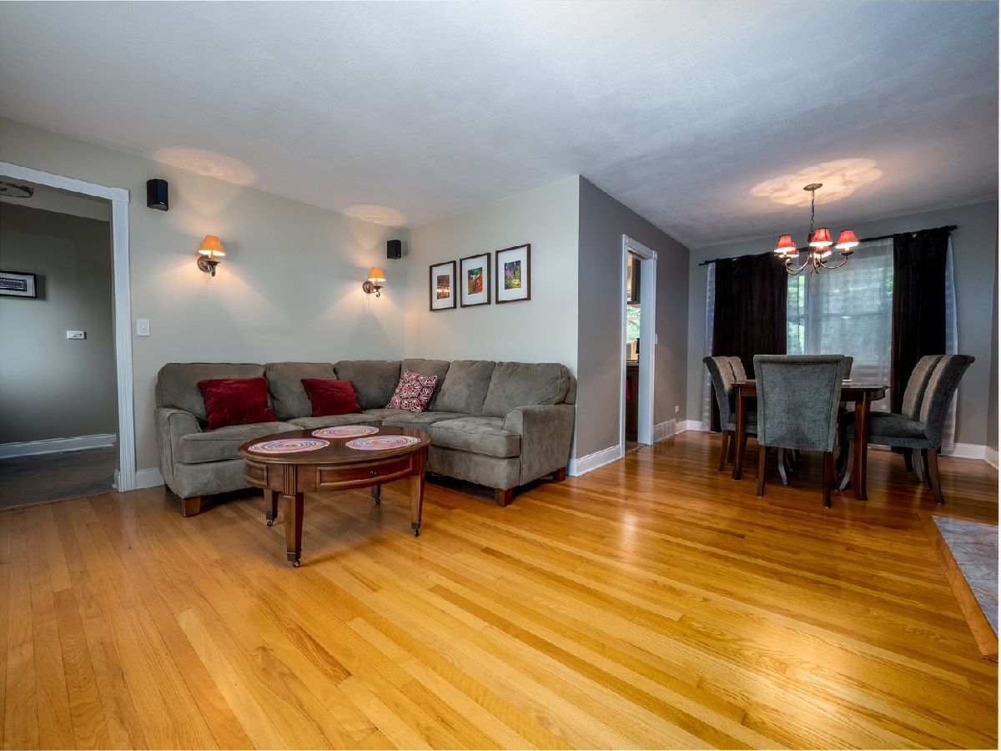






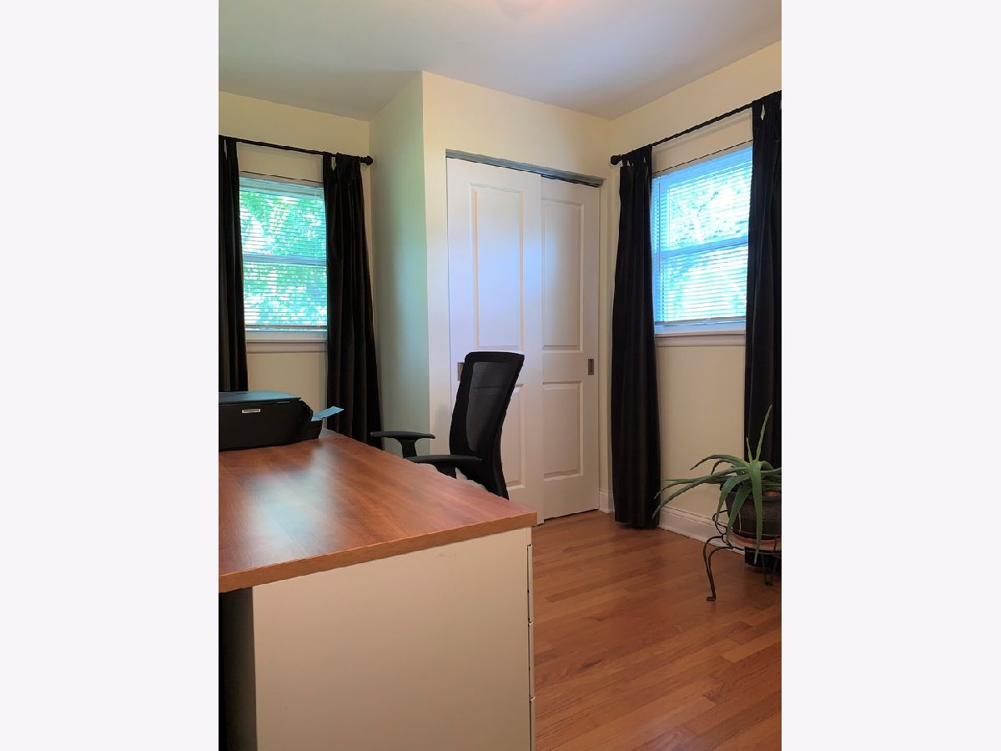


















Room Specifics
Total Bedrooms: 4
Bedrooms Above Ground: 4
Bedrooms Below Ground: 0
Dimensions: —
Floor Type: Hardwood
Dimensions: —
Floor Type: Hardwood
Dimensions: —
Floor Type: Hardwood
Full Bathrooms: 2
Bathroom Amenities: —
Bathroom in Basement: 0
Rooms: No additional rooms
Basement Description: Partially Finished
Other Specifics
| 2 | |
| — | |
| Asphalt | |
| Deck, Storms/Screens | |
| — | |
| 43290 | |
| Unfinished | |
| Full | |
| Hardwood Floors, First Floor Bedroom, First Floor Full Bath, Walk-In Closet(s) | |
| Range, Microwave, Dishwasher, Refrigerator, Washer, Dryer, Stainless Steel Appliance(s), Range Hood | |
| Not in DB | |
| Park, Street Paved | |
| — | |
| — | |
| Wood Burning |
Tax History
| Year | Property Taxes |
|---|---|
| 2021 | $6,115 |
Contact Agent
Nearby Similar Homes
Nearby Sold Comparables
Contact Agent
Listing Provided By
Redfin Corporation

