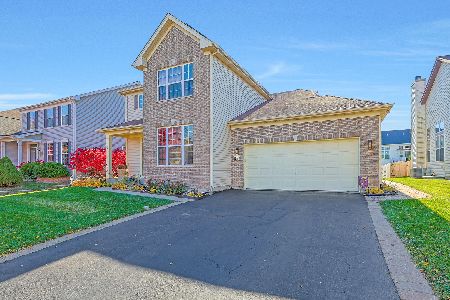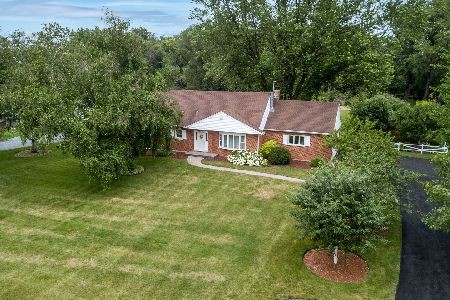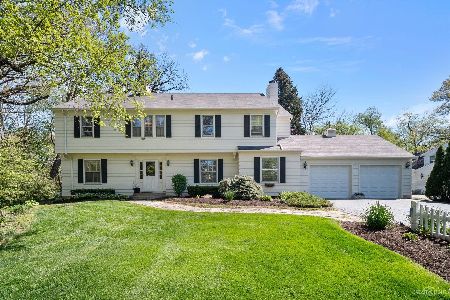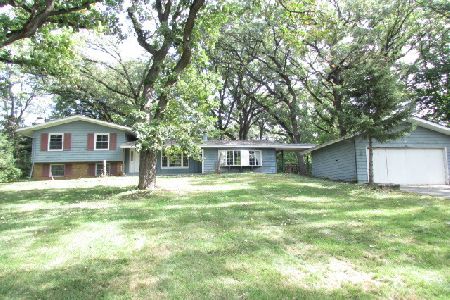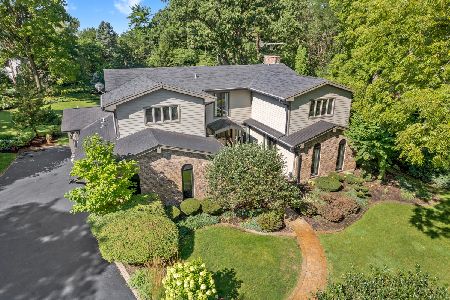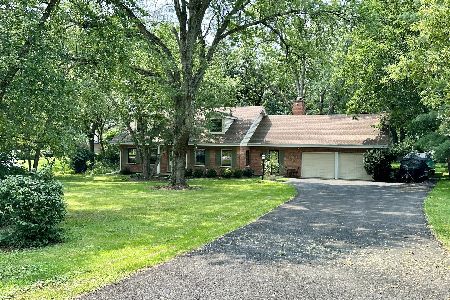1336 Robinhood Drive, Elgin, Illinois 60120
$450,000
|
Sold
|
|
| Status: | Closed |
| Sqft: | 2,837 |
| Cost/Sqft: | $162 |
| Beds: | 5 |
| Baths: | 3 |
| Year Built: | 1973 |
| Property Taxes: | $4,306 |
| Days On Market: | 404 |
| Lot Size: | 0,00 |
Description
Updating Single Family in Elgin on large lot- Welcome Home! Beautifully refinished hardwood floors, popular LVT flooring, carpet and freshly painted throughout. Updated baths. Master suite with full master bath, enjoy your family room fireplace and finished basement! 2 Car attached garage. This is a must see! Close to all accommodations including schools, parks, shops, restaurants and more! Not for rent or lease.
Property Specifics
| Single Family | |
| — | |
| — | |
| 1973 | |
| — | |
| — | |
| No | |
| — |
| Cook | |
| — | |
| — / Not Applicable | |
| — | |
| — | |
| — | |
| 12199183 | |
| 06204030050000 |
Property History
| DATE: | EVENT: | PRICE: | SOURCE: |
|---|---|---|---|
| 26 Feb, 2025 | Sold | $450,000 | MRED MLS |
| 5 Feb, 2025 | Under contract | $459,900 | MRED MLS |
| — | Last price change | $464,900 | MRED MLS |
| 7 Nov, 2024 | Listed for sale | $469,900 | MRED MLS |
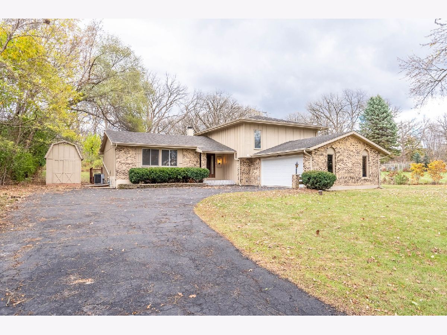
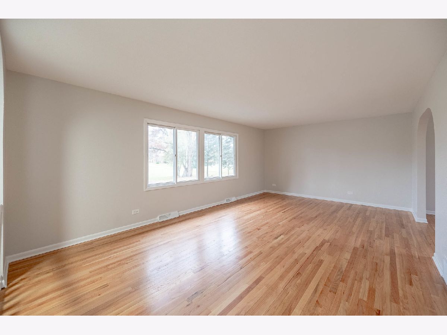
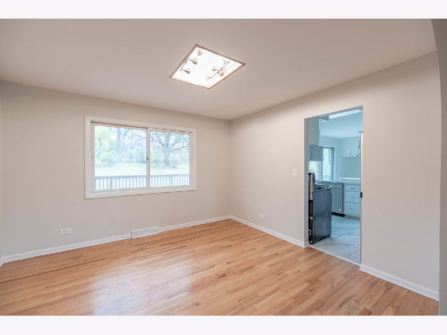
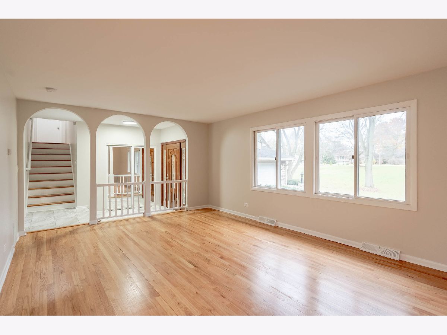
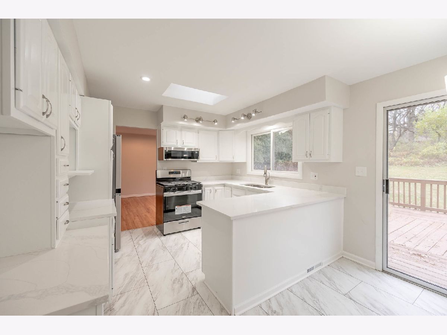
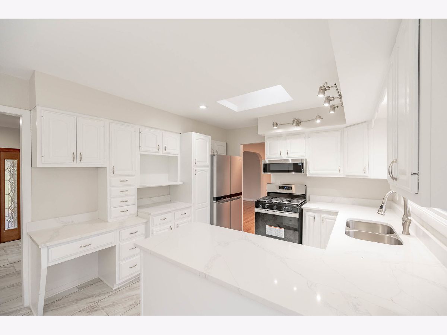
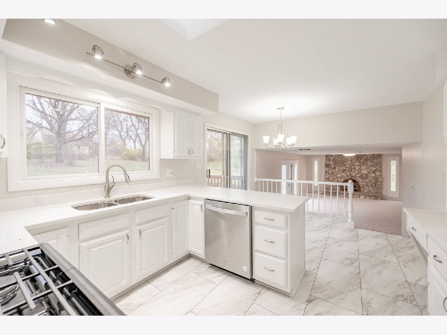
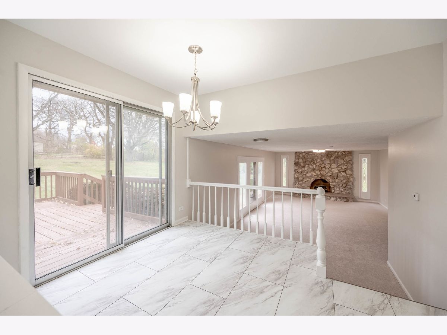
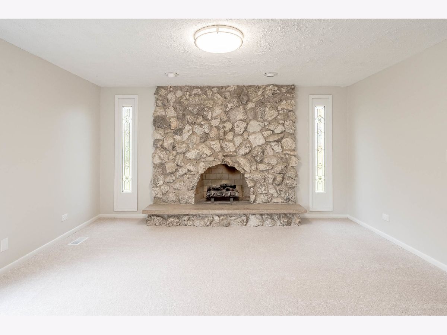
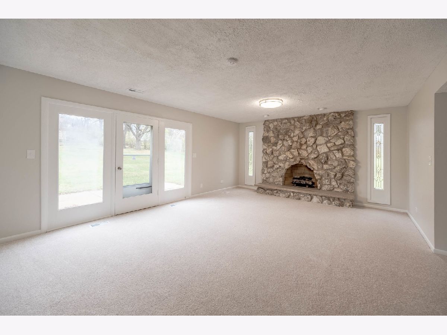
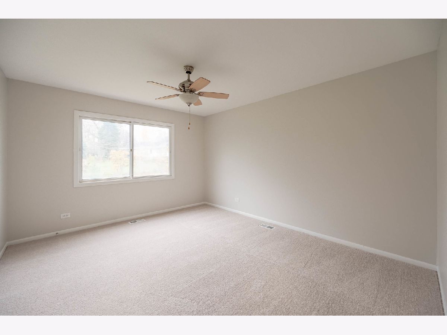
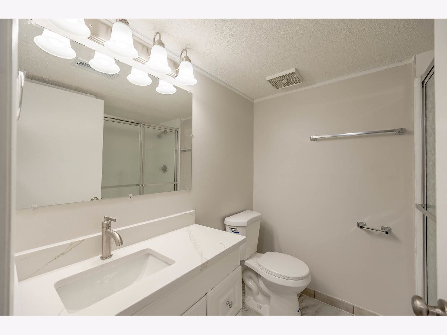
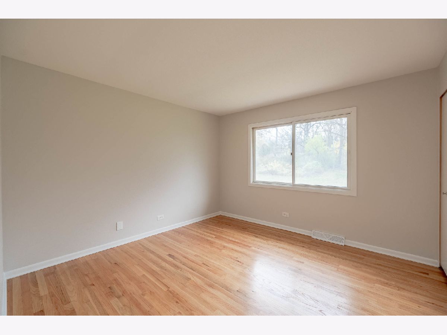
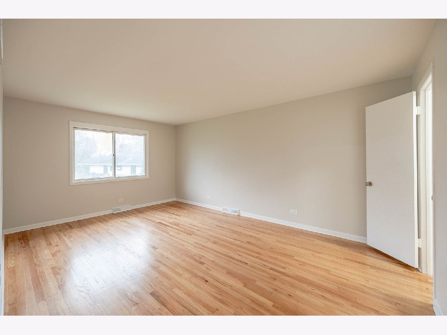
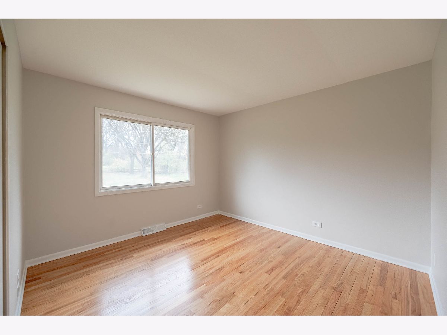
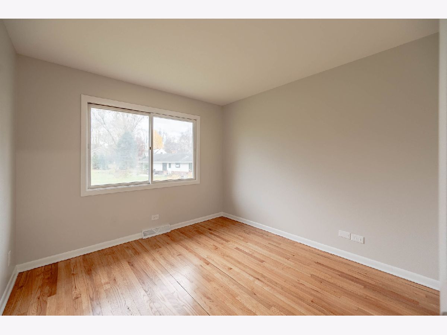
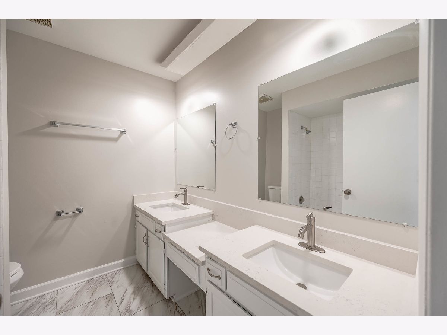
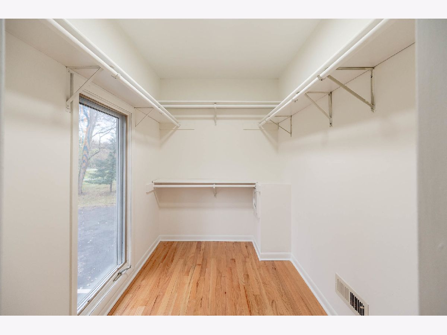
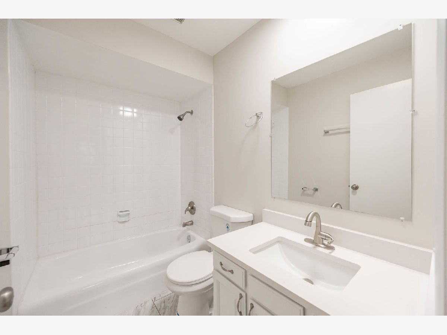
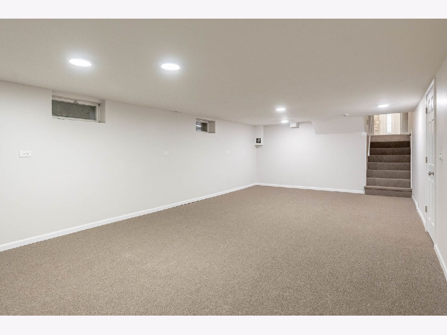
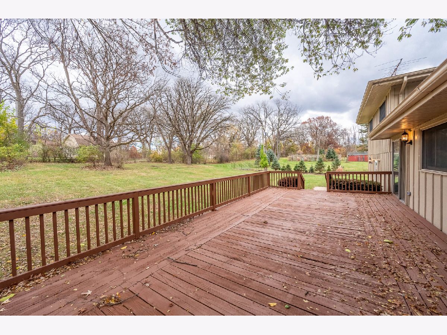
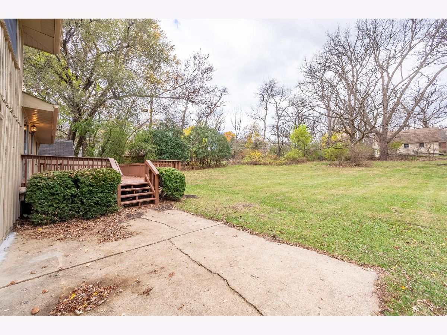
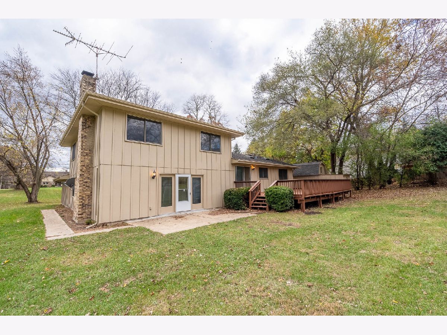
Room Specifics
Total Bedrooms: 5
Bedrooms Above Ground: 5
Bedrooms Below Ground: 0
Dimensions: —
Floor Type: —
Dimensions: —
Floor Type: —
Dimensions: —
Floor Type: —
Dimensions: —
Floor Type: —
Full Bathrooms: 3
Bathroom Amenities: —
Bathroom in Basement: 0
Rooms: —
Basement Description: Finished
Other Specifics
| 2 | |
| — | |
| — | |
| — | |
| — | |
| 47266 | |
| — | |
| — | |
| — | |
| — | |
| Not in DB | |
| — | |
| — | |
| — | |
| — |
Tax History
| Year | Property Taxes |
|---|---|
| 2025 | $4,306 |
Contact Agent
Nearby Similar Homes
Nearby Sold Comparables
Contact Agent
Listing Provided By
Grandview Realty, LLC

